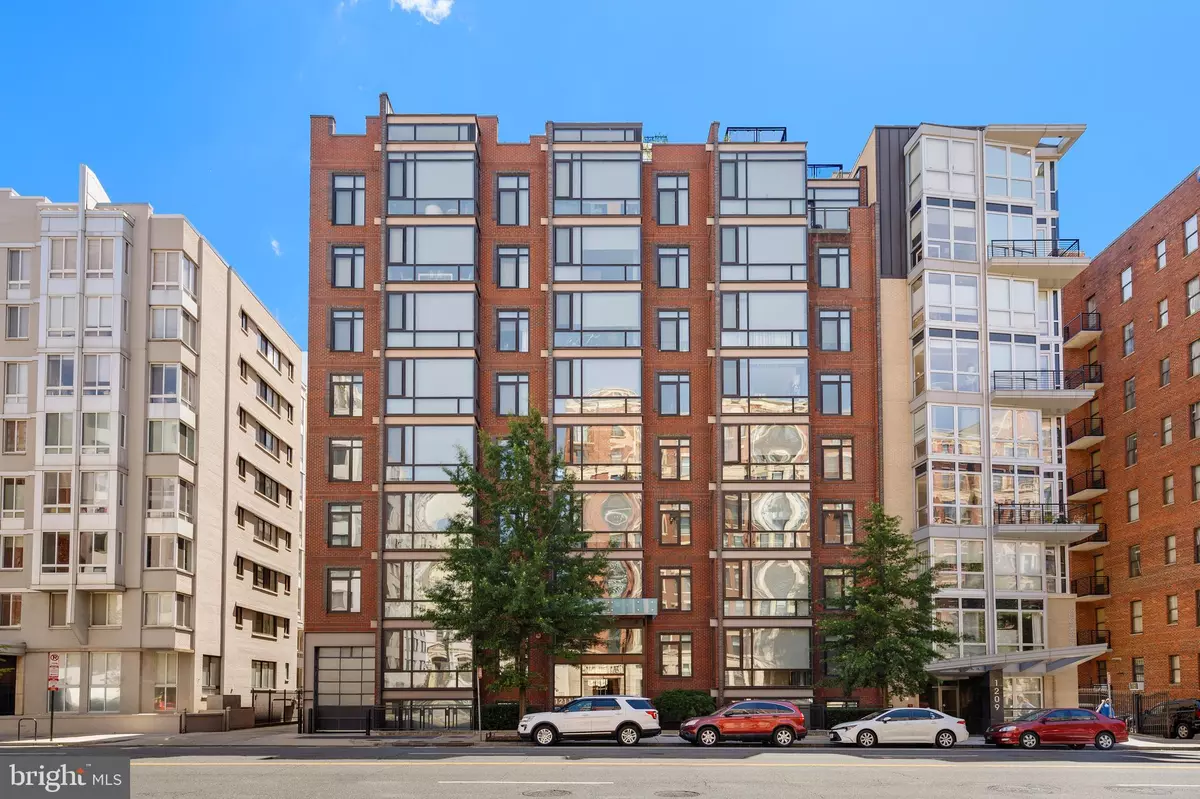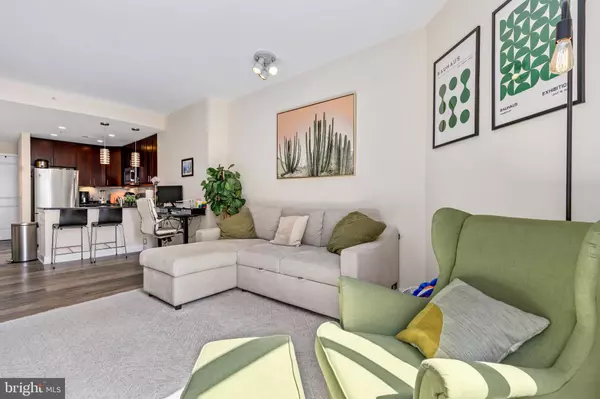
2 Beds
2 Baths
823 SqFt
2 Beds
2 Baths
823 SqFt
Key Details
Property Type Condo
Sub Type Condo/Co-op
Listing Status Active
Purchase Type For Sale
Square Footage 823 sqft
Price per Sqft $771
Subdivision Old City #2
MLS Listing ID DCDC2162832
Style Contemporary,Other
Bedrooms 2
Full Baths 2
Condo Fees $659/mo
HOA Y/N N
Abv Grd Liv Area 823
Originating Board BRIGHT
Year Built 2005
Annual Tax Amount $4,866
Tax Year 2024
Property Description
Location
State DC
County Washington
Zoning SEE ZONING MAP
Rooms
Main Level Bedrooms 2
Interior
Hot Water Natural Gas
Heating Forced Air
Cooling Central A/C
Equipment Stove, Cooktop, Refrigerator, Dishwasher, Washer, Dryer
Fireplace N
Appliance Stove, Cooktop, Refrigerator, Dishwasher, Washer, Dryer
Heat Source Electric
Exterior
Parking Features Basement Garage, Garage - Side Entry
Garage Spaces 1.0
Parking On Site 1
Amenities Available Elevator
Water Access N
Accessibility Elevator
Attached Garage 1
Total Parking Spaces 1
Garage Y
Building
Story 1
Unit Features Mid-Rise 5 - 8 Floors
Sewer Public Sewer
Water Public
Architectural Style Contemporary, Other
Level or Stories 1
Additional Building Above Grade, Below Grade
New Construction N
Schools
School District District Of Columbia Public Schools
Others
Pets Allowed Y
HOA Fee Include Water,Sewer,Gas,Common Area Maintenance
Senior Community No
Tax ID 0281//2314
Ownership Condominium
Special Listing Condition Standard
Pets Allowed Cats OK, Dogs OK


"My job is to find and attract mastery-based agents to the office, protect the culture, and make sure everyone is happy! "
14291 Park Meadow Drive Suite 500, Chantilly, VA, 20151






