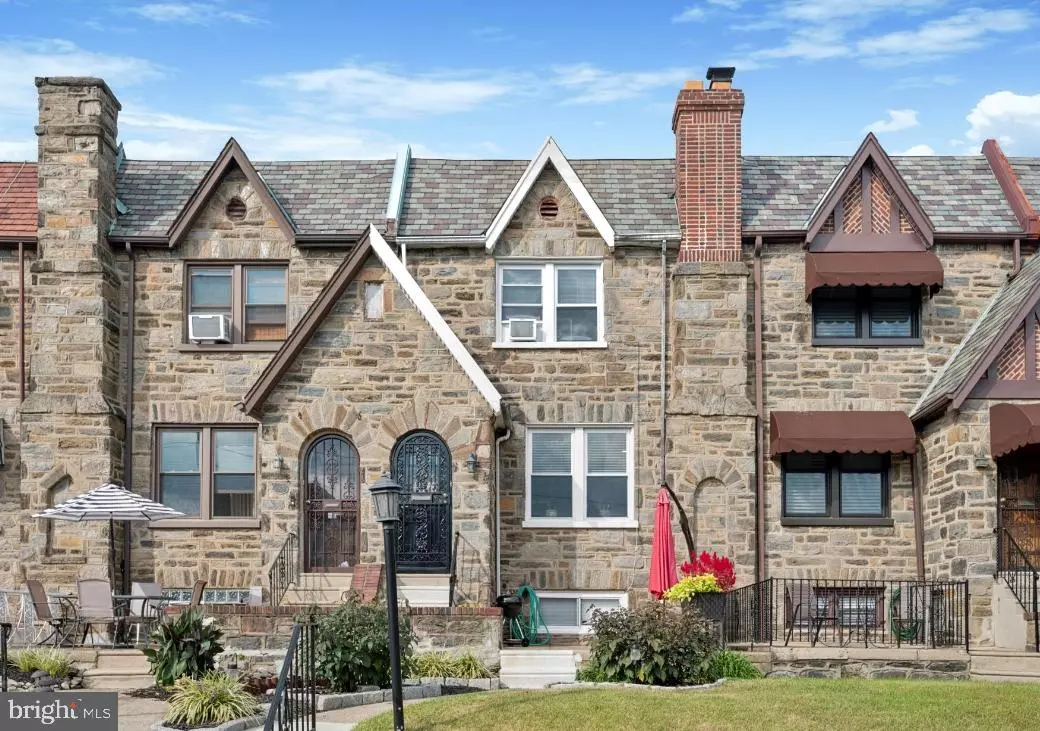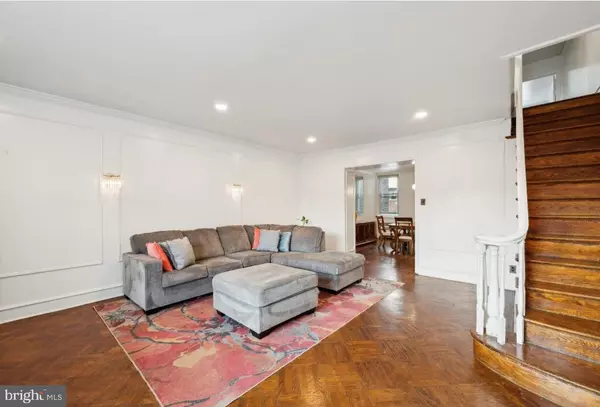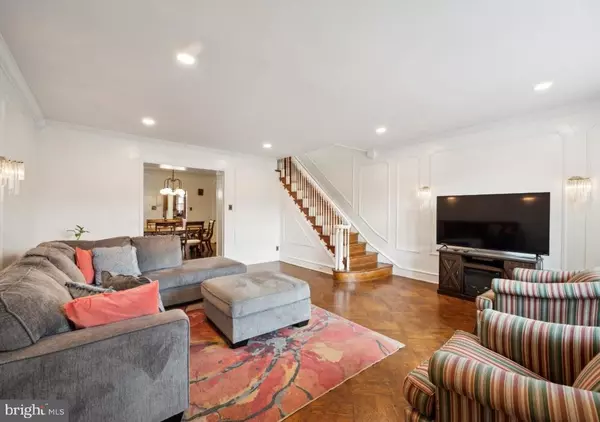3 Beds
3 Baths
1,716 SqFt
3 Beds
3 Baths
1,716 SqFt
Key Details
Property Type Townhouse
Sub Type Interior Row/Townhouse
Listing Status Active
Purchase Type For Sale
Square Footage 1,716 sqft
Price per Sqft $148
Subdivision Ogontz
MLS Listing ID PAPH2405612
Style Traditional
Bedrooms 3
Full Baths 2
Half Baths 1
HOA Y/N N
Abv Grd Liv Area 1,716
Originating Board BRIGHT
Year Built 1945
Annual Tax Amount $2,204
Tax Year 2024
Lot Size 1,825 Sqft
Acres 0.04
Lot Dimensions 18.00 x 100.00
Property Description
This beautifully maintained stone front home . This home boast 3 bedrooms and 2.5 bathrooms, prefect for a growing family or those look ng for ample space. Upon entering, you are welcomed by an expansive living room with elegant hardwood flooring and large windows that let in plenty of natural light.
The kitchen offers updated wooden cabinetry, granite countertops, and stainless steel appliances, providing the ideal setting for culinary creations. The primary bedroom features its own private en-suite, creating a personal retreat for relaxation and convenience. It also has a modern accent wall and ample closet space. Additional features include a 1-car garage, providing off-street parking r extra storage.
Outside, the home's charming stone façade adds to the timeless appeal, while the private outdoor space is prefect for entertaining or relaxing.
Located in a quiet neighborhood, this home is close to parks, schools, and shopping, Don't miss out on this fantastic opportunity to make this house your home!
Location
State PA
County Philadelphia
Area 19141 (19141)
Zoning RSA5
Rooms
Basement Full
Main Level Bedrooms 3
Interior
Hot Water Natural Gas
Heating Baseboard - Hot Water
Cooling Window Unit(s)
Fireplace N
Heat Source Natural Gas
Exterior
Parking Features Garage - Rear Entry
Garage Spaces 2.0
Water Access N
Accessibility None
Attached Garage 1
Total Parking Spaces 2
Garage Y
Building
Story 2
Foundation Brick/Mortar
Sewer Public Septic, Public Sewer
Water Public
Architectural Style Traditional
Level or Stories 2
Additional Building Above Grade, Below Grade
New Construction N
Schools
School District The School District Of Philadelphia
Others
Senior Community No
Tax ID 171141800
Ownership Fee Simple
SqFt Source Assessor
Acceptable Financing Cash, Conventional, FHA, VA
Listing Terms Cash, Conventional, FHA, VA
Financing Cash,Conventional,FHA,VA
Special Listing Condition Standard

"My job is to find and attract mastery-based agents to the office, protect the culture, and make sure everyone is happy! "
14291 Park Meadow Drive Suite 500, Chantilly, VA, 20151






