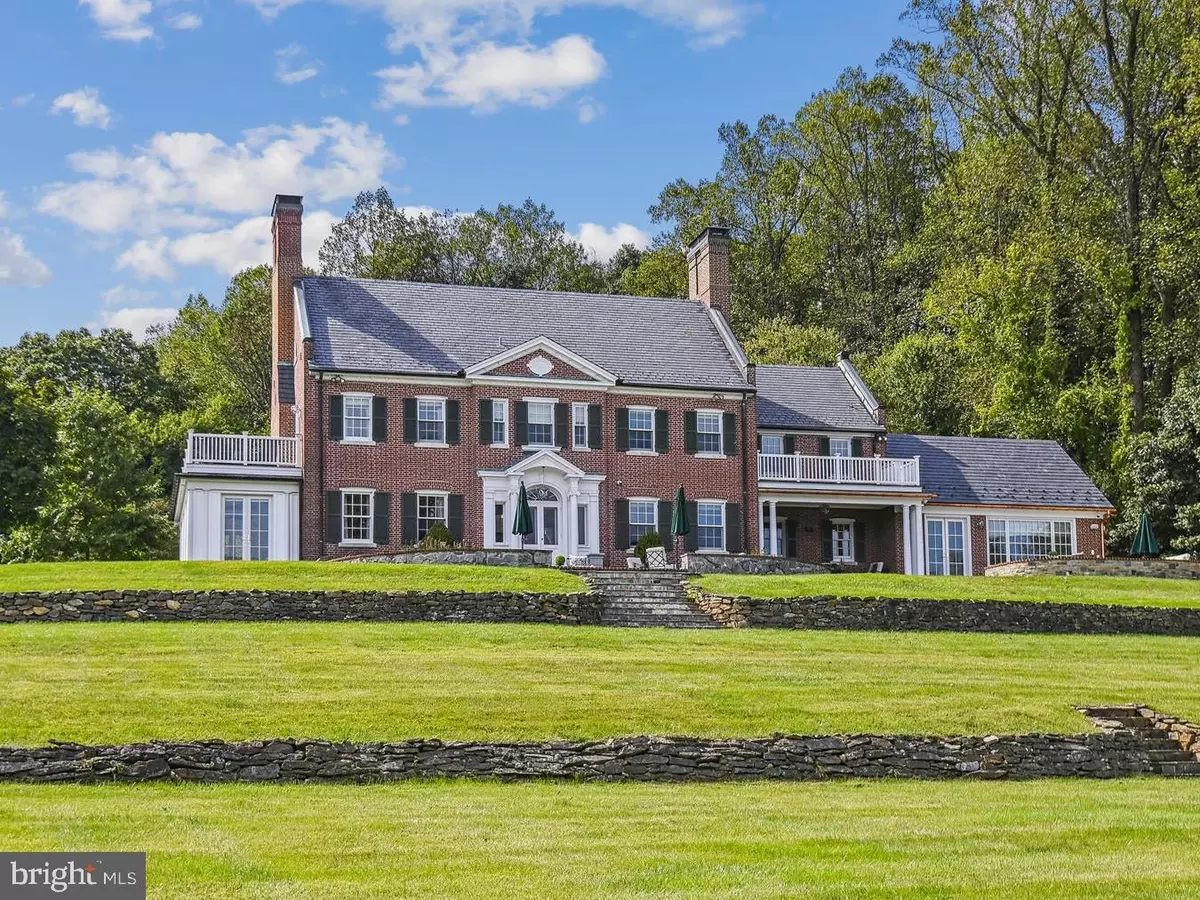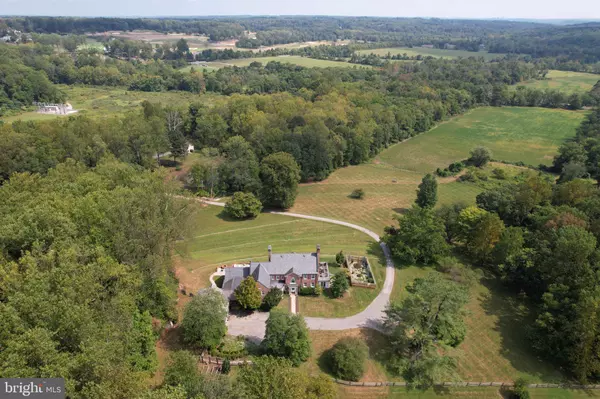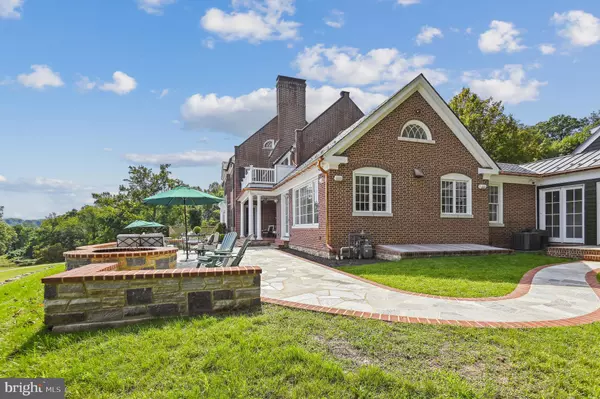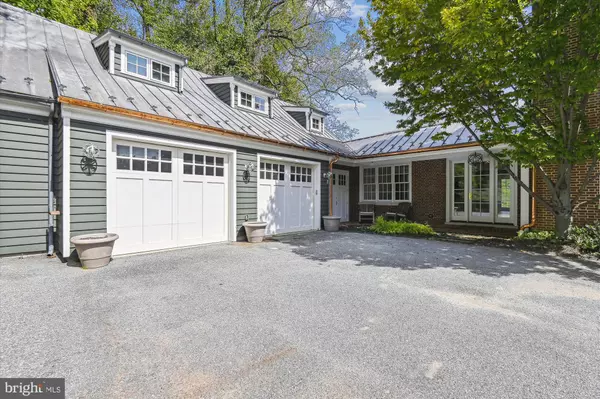
5 Beds
7 Baths
11,400 SqFt
5 Beds
7 Baths
11,400 SqFt
Key Details
Property Type Single Family Home
Sub Type Detached
Listing Status Active
Purchase Type For Sale
Square Footage 11,400 sqft
Price per Sqft $263
Subdivision Caves Valley
MLS Listing ID MDBC2108934
Style Georgian
Bedrooms 5
Full Baths 4
Half Baths 3
HOA Y/N N
Abv Grd Liv Area 10,550
Originating Board BRIGHT
Year Built 1925
Annual Tax Amount $42,347
Tax Year 2024
Lot Size 13.900 Acres
Acres 13.9
Property Description
At over 10K square feet, the main house has 5 bedrooms, 4 full, and 3 half baths. This includes a private 1 bed/ 1 bath guest suite above the oversized 2 car garage. The home is fully wired for sound and has a state-of-the-art security/sound system as well as main level and bedroom level laundry rooms. The brand-new kitchen boasts a full-sized walk-in butler's pantry, two large quartz islands, white oak floors, Wolf 6 burner range with griddle, grille, and 2 ovens, Subzero fridge, ice maker, coffee/wet bar, 2 dishwashers, custom shades, and French doors that open to the outdoor terrace which overlooks the valley. Perfect for entertaining, the main level also provides a lounge with wet bar, wine fridge, ice maker, wood burning fireplace, as well as an exterior door leading to the covered porch. Additional rooms include a formal living room, a family room, and a sunroom. The basement is finished with a half bath, playroom, and a finished flex room/dry storage with an egress to the exterior. Upstairs there are 4 bedrooms and 3 full baths including the primary which has a private deck with valley views, newly renovated bathroom and dressing room. The primary bath includes heated floors, infinity blue quartzite double vanity, heated marble floors, spa tub, marble steam shower with built in bench, dual shower heads, and a custom marble mosaic. The third floor is a sprawling finished flex space that could be used as a studio, playroom, gym, or even finished into more bedrooms.
Just down the hill from the main house sits a pond-side guest house- outfitted with a full kitchen, laundry, 3 beds and 3 baths, wrap around porch and terrace that looks over the pond and back up the hill toward the main residence.
Other exterior features include a fully fenced Zen garden, raised vegetable garden, and a fenced pasture/dog run.
Location
State MD
County Baltimore
Zoning RC-2
Rooms
Basement Interior Access, Outside Entrance, Partially Finished, Space For Rooms, Water Proofing System
Interior
Interior Features Bar, Breakfast Area, Butlers Pantry, Cedar Closet(s), Carpet, Combination Dining/Living, Combination Kitchen/Dining, Combination Kitchen/Living, Crown Moldings, Curved Staircase, Dining Area, Double/Dual Staircase, Exposed Beams, Floor Plan - Traditional, Additional Stairway
Hot Water Propane
Heating Radiant
Cooling Central A/C, Ceiling Fan(s), Heat Pump(s), Zoned, Ductless/Mini-Split
Fireplaces Number 4
Equipment Built-In Microwave, Commercial Range, Dishwasher, Disposal, Dryer, Indoor Grill, Icemaker, Oven/Range - Gas, Range Hood, Refrigerator, Six Burner Stove, Washer
Fireplace Y
Appliance Built-In Microwave, Commercial Range, Dishwasher, Disposal, Dryer, Indoor Grill, Icemaker, Oven/Range - Gas, Range Hood, Refrigerator, Six Burner Stove, Washer
Heat Source Electric, Propane - Owned
Exterior
Exterior Feature Terrace, Patio(s), Porch(es), Balcony
Parking Features Garage Door Opener, Inside Access, Additional Storage Area, Covered Parking
Garage Spaces 12.0
Water Access N
Accessibility None
Porch Terrace, Patio(s), Porch(es), Balcony
Attached Garage 2
Total Parking Spaces 12
Garage Y
Building
Story 3
Foundation Brick/Mortar, Stone
Sewer On Site Septic
Water Well
Architectural Style Georgian
Level or Stories 3
Additional Building Above Grade, Below Grade
New Construction N
Schools
School District Baltimore County Public Schools
Others
Senior Community No
Tax ID 04040419027300
Ownership Fee Simple
SqFt Source Assessor
Security Features Exterior Cameras,Monitored,Motion Detectors,Security System
Special Listing Condition Standard


"My job is to find and attract mastery-based agents to the office, protect the culture, and make sure everyone is happy! "
14291 Park Meadow Drive Suite 500, Chantilly, VA, 20151






