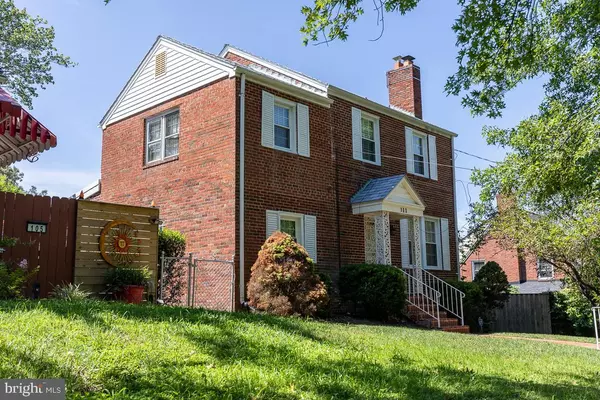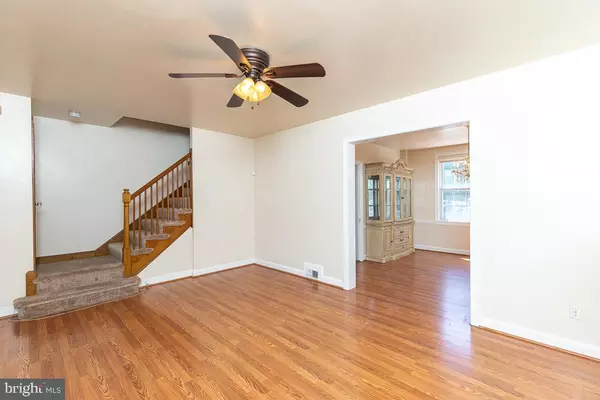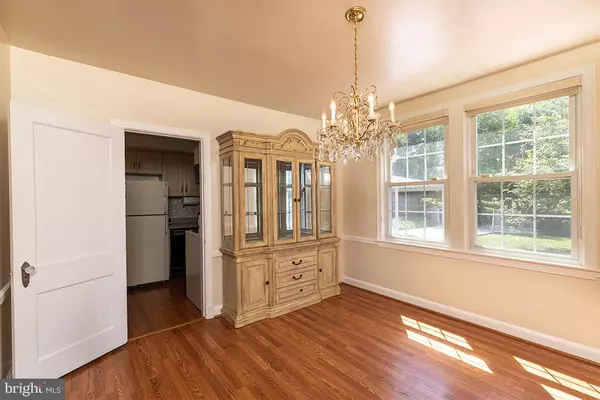
3 Beds
4 Baths
2,160 SqFt
3 Beds
4 Baths
2,160 SqFt
Key Details
Property Type Single Family Home
Sub Type Detached
Listing Status Under Contract
Purchase Type For Rent
Square Footage 2,160 sqft
Subdivision Takoma
MLS Listing ID DCDC2162194
Style Colonial
Bedrooms 3
Full Baths 2
Half Baths 2
HOA Y/N N
Abv Grd Liv Area 1,741
Originating Board BRIGHT
Year Built 1942
Lot Size 5,505 Sqft
Acres 0.13
Property Description
Location
State DC
County Washington
Zoning SEE TAX ID
Rooms
Basement Rear Entrance, Partially Finished, Walkout Stairs, Heated
Interior
Interior Features Bathroom - Tub Shower, Bathroom - Stall Shower, Family Room Off Kitchen, Floor Plan - Traditional, Kitchen - Galley, Ceiling Fan(s)
Hot Water Natural Gas
Heating Heat Pump(s)
Cooling Central A/C
Flooring Wood
Fireplaces Number 1
Fireplaces Type Non-Functioning
Equipment Built-In Microwave, Dishwasher, Disposal, Dryer - Front Loading, Oven/Range - Gas, Refrigerator, Stove, Washer - Front Loading, Water Heater
Fireplace Y
Appliance Built-In Microwave, Dishwasher, Disposal, Dryer - Front Loading, Oven/Range - Gas, Refrigerator, Stove, Washer - Front Loading, Water Heater
Heat Source Natural Gas
Laundry Basement, Washer In Unit, Dryer In Unit
Exterior
Exterior Feature Patio(s)
Garage Spaces 3.0
Carport Spaces 1
Water Access N
Accessibility None
Porch Patio(s)
Total Parking Spaces 3
Garage N
Building
Story 3
Foundation Slab
Sewer Public Sewer
Water Public
Architectural Style Colonial
Level or Stories 3
Additional Building Above Grade, Below Grade
New Construction N
Schools
School District District Of Columbia Public Schools
Others
Pets Allowed N
Senior Community No
Tax ID 3720//0015
Ownership Other
SqFt Source Assessor
Security Features Carbon Monoxide Detector(s),Smoke Detector,Security System


"My job is to find and attract mastery-based agents to the office, protect the culture, and make sure everyone is happy! "
14291 Park Meadow Drive Suite 500, Chantilly, VA, 20151






