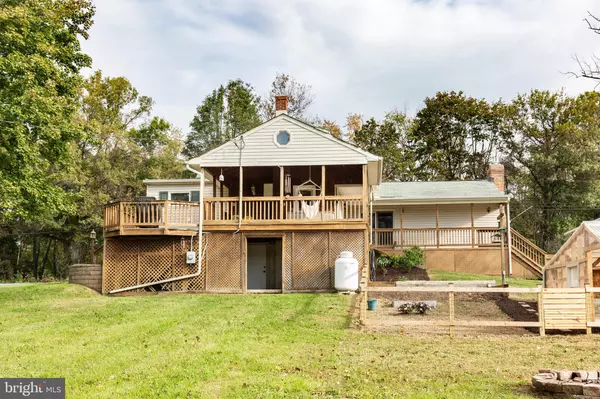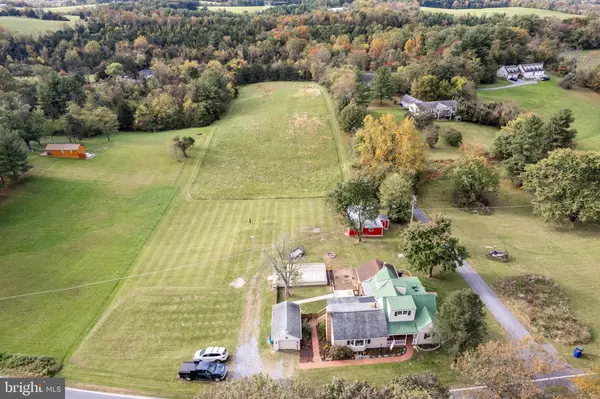
3 Beds
1 Bath
2,223 SqFt
3 Beds
1 Bath
2,223 SqFt
Key Details
Property Type Single Family Home
Sub Type Detached
Listing Status Pending
Purchase Type For Sale
Square Footage 2,223 sqft
Price per Sqft $206
Subdivision None Available
MLS Listing ID MDFR2054876
Style Cape Cod
Bedrooms 3
Full Baths 1
HOA Y/N N
Abv Grd Liv Area 1,623
Originating Board BRIGHT
Year Built 1920
Annual Tax Amount $4,117
Tax Year 2024
Lot Size 4.000 Acres
Acres 4.0
Property Description
The dining room has been beautifully updated with new flooring, fresh paint, and recessed lighting, while the enlarged opening into the kitchen creates a spacious, open-concept feel. The kitchen featurures abundant cabinetry, solid surface countertops, ceramic flooring, and stainless steel appliances. Adjacent to the kitchen, you’ll find a convenient laundry/pantry room with even more storage.
The main level includes a cozy bedroom and a fully updated bathroom with extra storage and counter space. Upstairs, two generously sized bedrooms offer multiple closets, perfect for your storage needs.
This home boasts not one, but two basements! The original basement houses the mechanical systems and offers a walk-out door, while the newer basement beneath the addition provides a recreation room and study, perfect for a home office or play area.
Step outside and enjoy the expansive deck, partially covered for year-round enjoyment, with pastoral views. The fully fenced yard (not the patures) is ideal for children and pets to play safely. For the green thumb, a greenhouse awaits your vegetable or flower garden. There’s also a barn, ready for your farm animals or equipment.
Set on 4 acres in beautiful eastern Frederick County, this property offers the tranquility of country living with the convenience of nearby amenities. A complete list of improvements is available. Don’t miss out on this unique opportunity!
Location
State MD
County Frederick
Zoning A
Rooms
Other Rooms Living Room, Dining Room, Primary Bedroom, Bedroom 2, Bedroom 3, Kitchen, Study, Laundry, Recreation Room, Full Bath
Basement Other
Main Level Bedrooms 1
Interior
Interior Features Bathroom - Tub Shower, Built-Ins, Carpet, Central Vacuum, Entry Level Bedroom, Floor Plan - Traditional, Formal/Separate Dining Room, Kitchen - Eat-In, Pantry, Recessed Lighting, Walk-in Closet(s), Water Treat System, Wood Floors
Hot Water Electric
Heating Forced Air
Cooling Central A/C
Fireplaces Number 1
Fireplaces Type Brick, Gas/Propane
Equipment Built-In Microwave, Dishwasher, Dryer, Oven/Range - Gas, Refrigerator, Stainless Steel Appliances, Washer
Fireplace Y
Appliance Built-In Microwave, Dishwasher, Dryer, Oven/Range - Gas, Refrigerator, Stainless Steel Appliances, Washer
Heat Source Oil
Laundry Main Floor
Exterior
Exterior Feature Deck(s), Porch(es), Roof
Parking Features Garage - Front Entry, Garage Door Opener
Garage Spaces 1.0
Water Access N
Accessibility None
Porch Deck(s), Porch(es), Roof
Total Parking Spaces 1
Garage Y
Building
Story 3
Foundation Other
Sewer On Site Septic, Septic Pump
Water Well
Architectural Style Cape Cod
Level or Stories 3
Additional Building Above Grade, Below Grade
New Construction N
Schools
School District Frederick County Public Schools
Others
Senior Community No
Tax ID 1126499208
Ownership Fee Simple
SqFt Source Assessor
Special Listing Condition Standard


"My job is to find and attract mastery-based agents to the office, protect the culture, and make sure everyone is happy! "
14291 Park Meadow Drive Suite 500, Chantilly, VA, 20151






