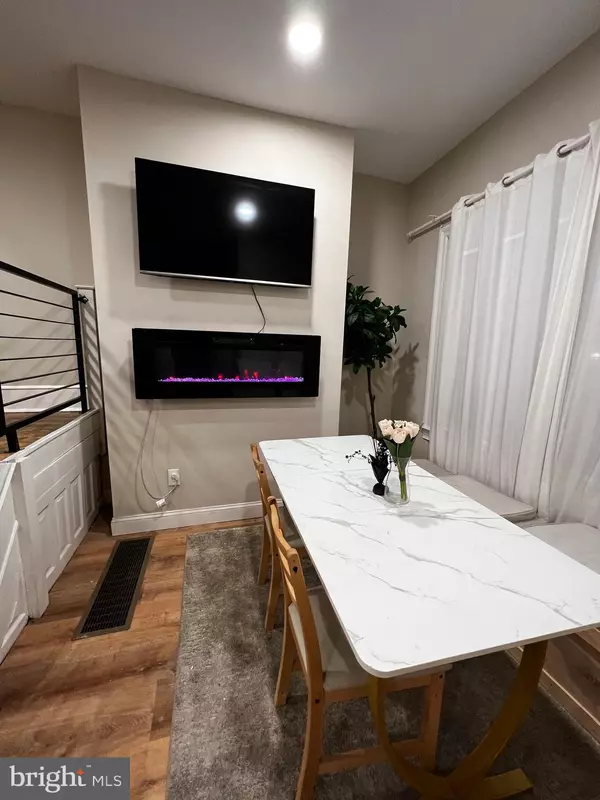
3 Beds
3 Baths
1,176 SqFt
3 Beds
3 Baths
1,176 SqFt
Key Details
Property Type Townhouse
Sub Type End of Row/Townhouse
Listing Status Active
Purchase Type For Rent
Square Footage 1,176 sqft
Subdivision University City
MLS Listing ID PAPH2402128
Style Straight Thru
Bedrooms 3
Full Baths 2
Half Baths 1
HOA Y/N N
Abv Grd Liv Area 1,176
Originating Board BRIGHT
Year Built 1925
Lot Size 1,600 Sqft
Acres 0.04
Lot Dimensions 16.00 x 100.00
Property Description
This property is located within the coveted community of Belmont, gentrifying as well as home to long-term residents. The home is nestled between the fortress like historic Keystone Battery Armory, built in 1892 - now turned storage warehouse and a townhouse used by a nearby church for storage. So, no next door neighbors to disturb you! The property offers ample room for relaxing and grilling in the backyard - a rare find in the city. It features modern amenities like central air-conditioning, a modern kitchen, granite countertops, stainless-steel appliances, new high-end LVP flooring, private master bathroom, flat-screen TVs in the LR, DR and every bedroom, a freshly painted interior and a basement with laundry and room for storage. There's also plenty of free street parking. Did I mention its available fully furnished with high-end furnishings throughout the house?
The home is steps away from the Philadelphia Zoo and Mann Music Center, and Philadelphia Art Museum, three premier entertainment and cultural venues. It's less than a mile from retail shops, restaurants, groceries, and more to access all the essentials for living! This spacious townhouse is perfectly positioned to enjoy everything Philadelphia has to offer
Location
State PA
County Philadelphia
Area 19104 (19104)
Zoning CMX2
Direction South
Rooms
Other Rooms Half Bath
Basement Interior Access, Windows, Unfinished, Daylight, Full
Interior
Interior Features Bathroom - Walk-In Shower, Bathroom - Tub Shower, Combination Dining/Living, Dining Area, Floor Plan - Open, Kitchen - Island, Kitchen - Galley, Upgraded Countertops
Hot Water Natural Gas
Heating Forced Air
Cooling Central A/C
Flooring Luxury Vinyl Plank
Fireplaces Number 1
Fireplaces Type Electric
Equipment Dishwasher, Disposal, Dryer - Gas, Oven/Range - Gas, Refrigerator, Stainless Steel Appliances, Washer, Water Heater
Furnishings Yes
Fireplace Y
Window Features Casement
Appliance Dishwasher, Disposal, Dryer - Gas, Oven/Range - Gas, Refrigerator, Stainless Steel Appliances, Washer, Water Heater
Heat Source Natural Gas
Laundry Basement, Dryer In Unit, Washer In Unit
Exterior
Exterior Feature Patio(s), Porch(es)
Fence Privacy, Rear, Wood
Utilities Available Natural Gas Available, Water Available, Sewer Available, Electric Available
Water Access N
View City, Street
Roof Type Asphalt
Street Surface Concrete
Accessibility 2+ Access Exits, 36\"+ wide Halls, Doors - Lever Handle(s), Doors - Swing In, Level Entry - Main
Porch Patio(s), Porch(es)
Road Frontage Public
Garage N
Building
Lot Description Irregular, Landscaping, Rear Yard
Story 2
Foundation Brick/Mortar
Sewer Public Sewer
Water Public
Architectural Style Straight Thru
Level or Stories 2
Additional Building Above Grade, Below Grade
Structure Type 9'+ Ceilings
New Construction N
Schools
School District The School District Of Philadelphia
Others
Pets Allowed Y
Senior Community No
Tax ID 062110500
Ownership Other
SqFt Source Assessor
Miscellaneous Furnished,Security Monitoring,Other
Security Features Carbon Monoxide Detector(s),Exterior Cameras,Main Entrance Lock,Monitored,Security System,Window Grills,Security Gate
Horse Property N
Pets Allowed Pet Addendum/Deposit


"My job is to find and attract mastery-based agents to the office, protect the culture, and make sure everyone is happy! "
14291 Park Meadow Drive Suite 500, Chantilly, VA, 20151






