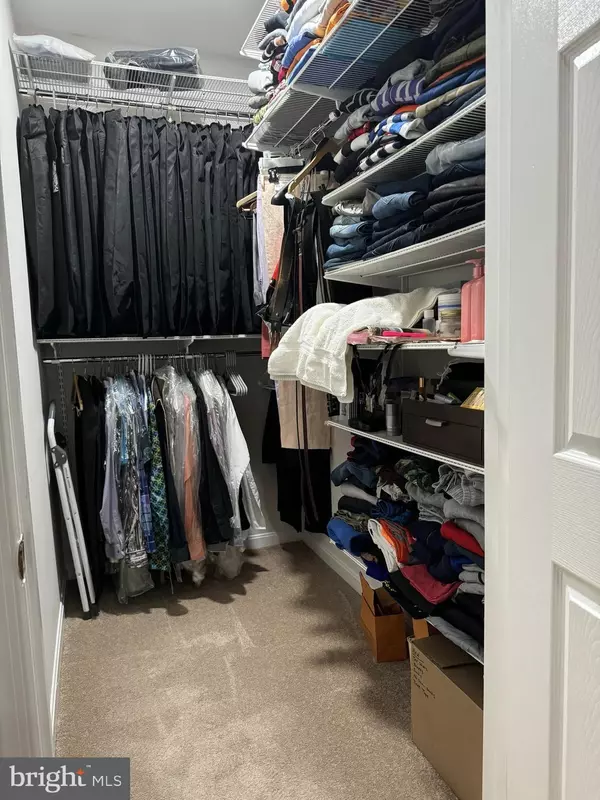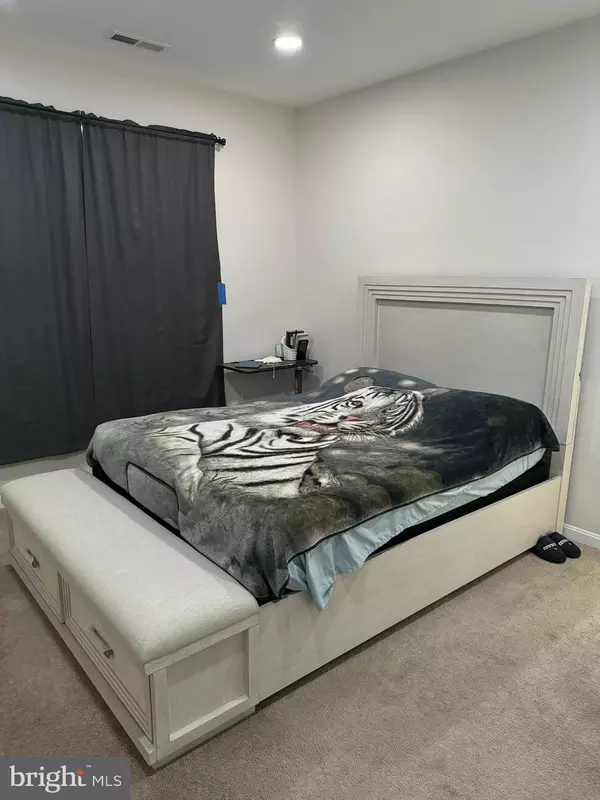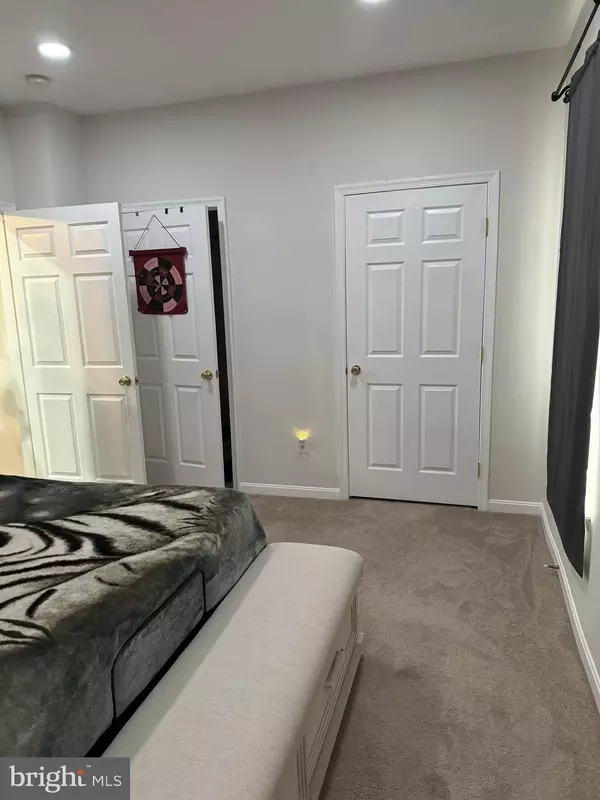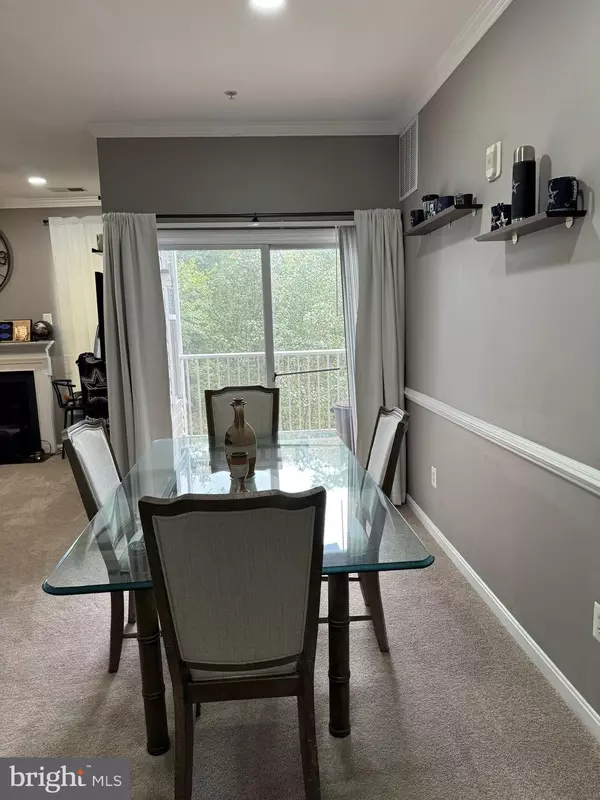
2 Beds
2 Baths
960 SqFt
2 Beds
2 Baths
960 SqFt
Key Details
Property Type Condo
Sub Type Condo/Co-op
Listing Status Under Contract
Purchase Type For Sale
Square Footage 960 sqft
Price per Sqft $229
Subdivision The Avenue At Forest Run
MLS Listing ID MDPG2126872
Style Unit/Flat
Bedrooms 2
Full Baths 2
Condo Fees $500/mo
HOA Y/N N
Abv Grd Liv Area 960
Originating Board BRIGHT
Year Built 2006
Annual Tax Amount $1,446
Tax Year 2024
Property Description
Location
State MD
County Prince Georges
Zoning R18C
Rooms
Main Level Bedrooms 2
Interior
Interior Features Carpet, Ceiling Fan(s), Chair Railings, Crown Moldings, Dining Area, Elevator, Primary Bath(s), Recessed Lighting, Sprinkler System, Walk-in Closet(s)
Hot Water Electric
Cooling Central A/C
Fireplaces Number 1
Fireplaces Type Electric
Equipment Built-In Microwave, Built-In Range, Cooktop, Dishwasher, Disposal, Dryer - Electric, Dryer - Front Loading, Dual Flush Toilets, Freezer, Icemaker, Oven/Range - Electric, Stainless Steel Appliances, Refrigerator, Washer/Dryer Stacked, Water Heater - High-Efficiency, Water Dispenser
Furnishings No
Fireplace Y
Appliance Built-In Microwave, Built-In Range, Cooktop, Dishwasher, Disposal, Dryer - Electric, Dryer - Front Loading, Dual Flush Toilets, Freezer, Icemaker, Oven/Range - Electric, Stainless Steel Appliances, Refrigerator, Washer/Dryer Stacked, Water Heater - High-Efficiency, Water Dispenser
Heat Source Electric
Laundry Dryer In Unit, Washer In Unit
Exterior
Exterior Feature Balcony
Garage Spaces 4.0
Amenities Available Elevator, Tot Lots/Playground
Water Access N
Accessibility Elevator, 2+ Access Exits, 32\"+ wide Doors, Level Entry - Main
Porch Balcony
Total Parking Spaces 4
Garage N
Building
Story 4
Unit Features Garden 1 - 4 Floors
Sewer Public Sewer
Water Public
Architectural Style Unit/Flat
Level or Stories 4
Additional Building Above Grade, Below Grade
New Construction N
Schools
Elementary Schools Francis Scott Key
Middle Schools Drew Freeman
High Schools Suitland
School District Prince George'S County Public Schools
Others
Pets Allowed Y
HOA Fee Include Parking Fee,Trash,Lawn Maintenance,Snow Removal,Water
Senior Community No
Tax ID 17063804051
Ownership Condominium
Security Features Smoke Detector,Sprinkler System - Indoor,Intercom,Surveillance Sys
Acceptable Financing Conventional, Cash
Listing Terms Conventional, Cash
Financing Conventional,Cash
Special Listing Condition Standard
Pets Allowed Case by Case Basis


"My job is to find and attract mastery-based agents to the office, protect the culture, and make sure everyone is happy! "
14291 Park Meadow Drive Suite 500, Chantilly, VA, 20151






