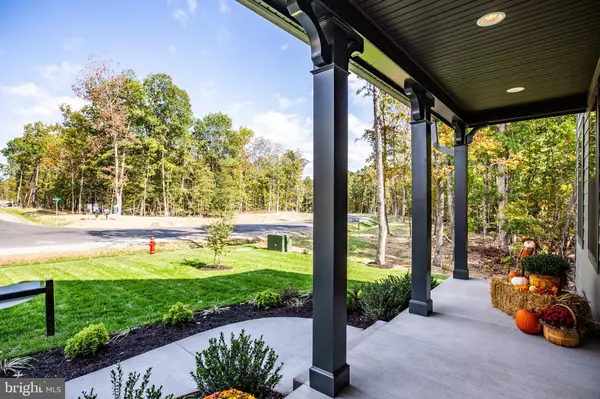
4 Beds
3 Baths
3,312 SqFt
4 Beds
3 Baths
3,312 SqFt
Key Details
Property Type Single Family Home
Sub Type Detached
Listing Status Active
Purchase Type For Sale
Square Footage 3,312 sqft
Price per Sqft $250
Subdivision None Available
MLS Listing ID VAST2033208
Style Colonial
Bedrooms 4
Full Baths 2
Half Baths 1
HOA Fees $82/mo
HOA Y/N Y
Abv Grd Liv Area 3,312
Originating Board BRIGHT
Tax Year 2025
Lot Size 3.000 Acres
Acres 3.0
Property Description
The Lewis offers a distinctive feel to a traditional home. As you enter the foyer, the dining room and study/flex space give you the opportunity to greet your guests with a formal style or a more casual gathering space. The family room, breakfast area, and kitchen are open and encourage your family to gather together after a day away. Upstairs, the owner s bedroom includes a large shower, two vanities, linen closet, and generously sized closet. Three additional bedrooms, a loft, laundry room, and bath complete the upstairs. In the lower level, you can finish the recreation room, a full bath, a den, and a fitness/hobby. The Lewis starts at 3312 square feet. Photos of model home may show options not included in the base pricing.
Location
State VA
County Stafford
Zoning RESIDENTIAL
Rooms
Basement Unfinished
Interior
Interior Features Breakfast Area, Carpet, Chair Railings, Combination Kitchen/Dining, Combination Kitchen/Living, Floor Plan - Open, Kitchen - Island, Pantry, Recessed Lighting, Walk-in Closet(s), Attic, Formal/Separate Dining Room
Hot Water Electric
Heating Programmable Thermostat
Cooling Programmable Thermostat, Energy Star Cooling System
Flooring Carpet, Ceramic Tile, Other
Equipment Built-In Microwave, Dishwasher, Disposal, Oven/Range - Electric, Stainless Steel Appliances, Washer/Dryer Hookups Only, Water Heater, ENERGY STAR Refrigerator
Window Features Energy Efficient,Insulated,Low-E
Appliance Built-In Microwave, Dishwasher, Disposal, Oven/Range - Electric, Stainless Steel Appliances, Washer/Dryer Hookups Only, Water Heater, ENERGY STAR Refrigerator
Heat Source Electric
Exterior
Parking Features Inside Access
Garage Spaces 2.0
Utilities Available Cable TV Available, Under Ground, Phone Available, Propane
Water Access N
Roof Type Architectural Shingle
Accessibility None
Attached Garage 2
Total Parking Spaces 2
Garage Y
Building
Story 3
Foundation Concrete Perimeter
Sewer Private Septic Tank
Water Private, Well
Architectural Style Colonial
Level or Stories 3
Additional Building Above Grade
Structure Type 9'+ Ceilings,Dry Wall,2 Story Ceilings
New Construction Y
Schools
Elementary Schools Margaret Brent
Middle Schools Rodney Thompson
High Schools Mountain View
School District Stafford County Public Schools
Others
Pets Allowed Y
Senior Community No
Tax ID NO TAX RECORD
Ownership Fee Simple
SqFt Source Estimated
Security Features Carbon Monoxide Detector(s),Motion Detectors,Security System,Smoke Detector
Acceptable Financing Cash, Conventional, FHA, VA
Listing Terms Cash, Conventional, FHA, VA
Financing Cash,Conventional,FHA,VA
Special Listing Condition Standard
Pets Allowed Cats OK, Dogs OK


"My job is to find and attract mastery-based agents to the office, protect the culture, and make sure everyone is happy! "
14291 Park Meadow Drive Suite 500, Chantilly, VA, 20151






