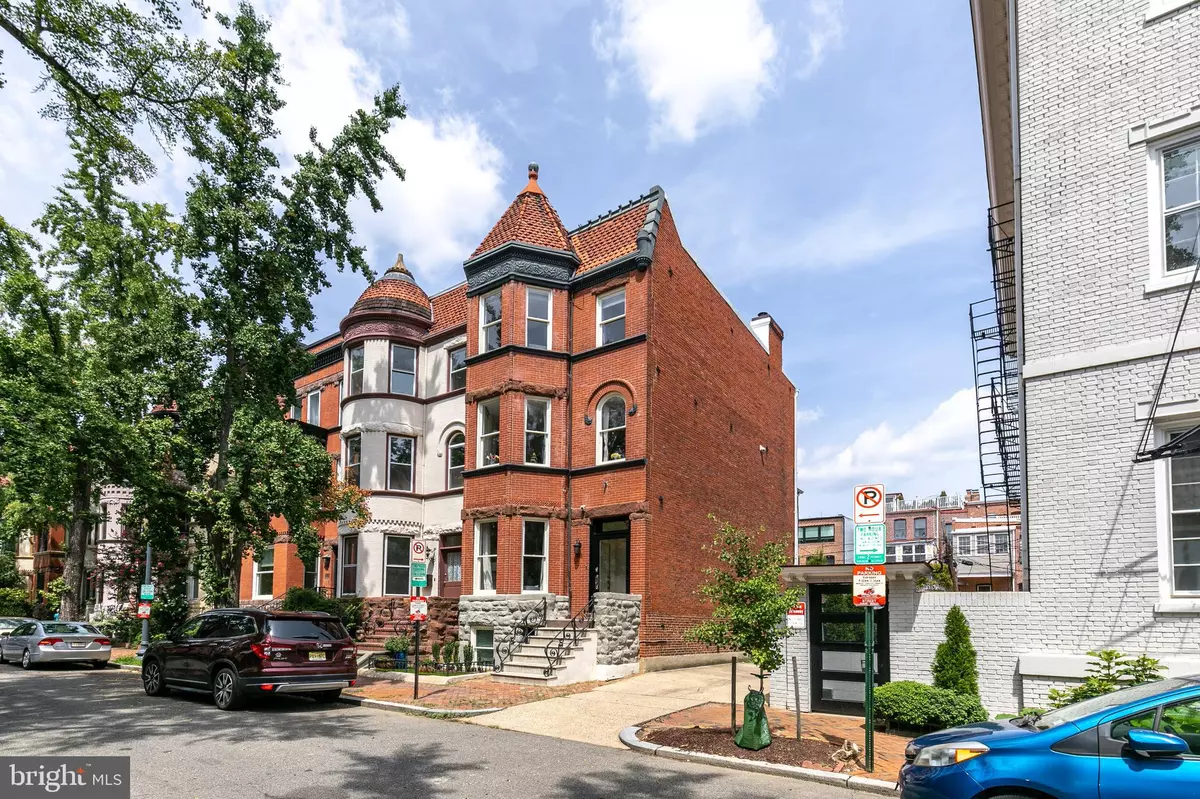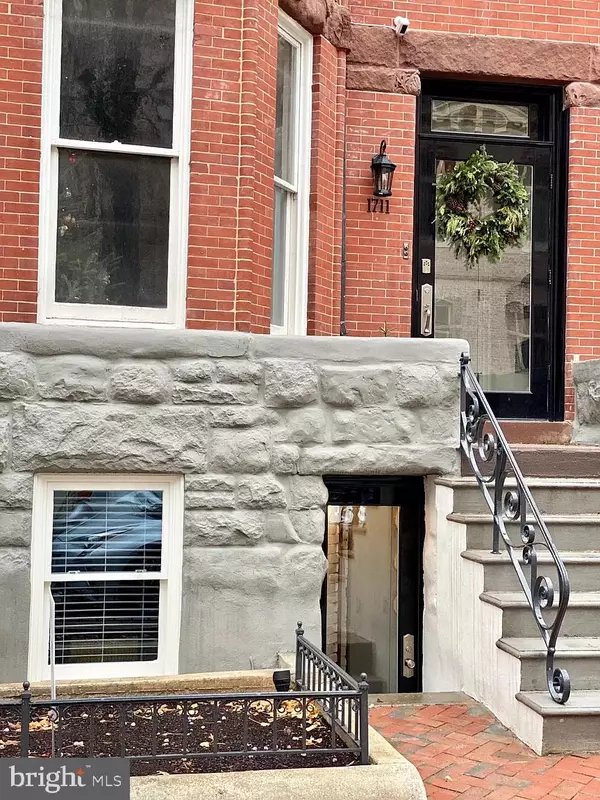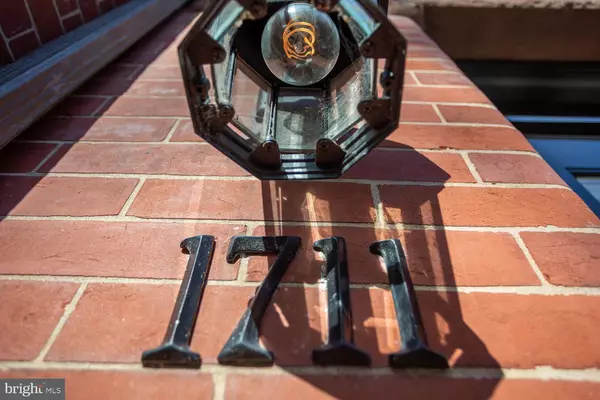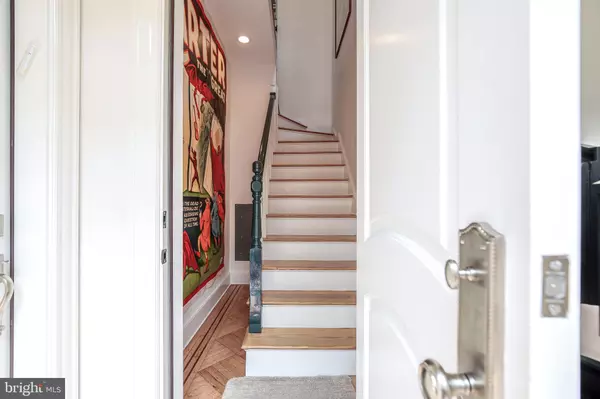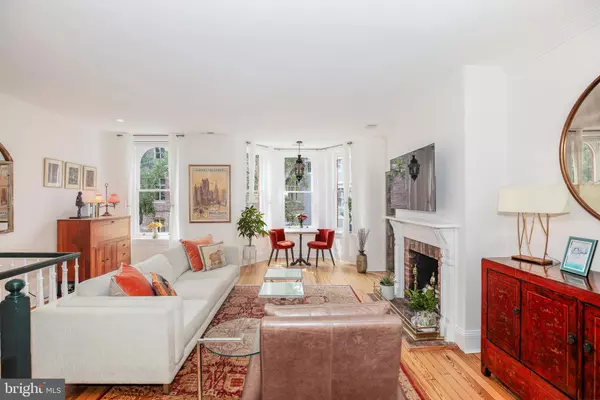
3,620 SqFt
3,620 SqFt
Key Details
Property Type Multi-Family, Townhouse
Sub Type End of Row/Townhouse
Listing Status Active
Purchase Type For Sale
Square Footage 3,620 sqft
Price per Sqft $897
MLS Listing ID DCDC2161326
Style Victorian
Abv Grd Liv Area 2,652
Originating Board BRIGHT
Year Built 1895
Annual Tax Amount $16,164
Tax Year 2024
Lot Size 1,767 Sqft
Acres 0.04
Property Description
The recently renovated English basement unit features a stylish blend of exposed brick and contemporary finishes. This 1-bedroom apartment offers a washer/dryer, a large walk-in closet, a newly updated kitchen, a Waterworks bathroom, and ample natural light. Currently rented for $2,500/month.
Unit 2, located on the main level, greets you with a stunning picture window overlooking Riggs Place, a cozy fireplace, eat-in kitchen, dining area, 2 bedrooms, full bath, and a powder room. This unit is currently rented at $4,600/month.
Unit 3, the owner's penthouse, is flooded with natural light through bayfront windows that overlook the tree-lined street. The living room features a fireplace, while the updated kitchen leads upstairs to 2 bedrooms, a home office/zoom room, and a rooftop deck perfect for cool fall evenings. The primary bedroom boasts a cozy loft, and the luxurious bathroom is a true retreat with floor-to-ceiling marble, Waterworks fixtures, dual shower heads, and a steam room. This unit is rented at $5,400/month.
The property also includes two off-street parking spaces—a rare find in this prime location. Just a few blocks from Dupont Circle, Adams Morgan, 14th Street, the Metro, and the weekend Farmer's Market, you'll have easy access to a wide selection of restaurants and grocery stores. Plus, it's just one block from the popular S Street Dog Park.
This property is an ideal opportunity for both an end-user, and investors. The possibilities are endless: rent out all units, use Airbnb, or live in the penthouse while generating income from the other apartments. Don't miss out on this exceptional investment in the heart of Dupont!
Location
State DC
County Washington
Zoning RA-2/DC
Interior
Hot Water Natural Gas
Heating Hot Water
Cooling None
Fireplaces Number 2
Fireplace Y
Heat Source Natural Gas
Exterior
Garage Spaces 2.0
Water Access N
Accessibility None
Total Parking Spaces 2
Garage N
Building
Foundation Permanent
Sewer Public Sewer
Water Public
Architectural Style Victorian
Additional Building Above Grade, Below Grade
New Construction N
Schools
School District District Of Columbia Public Schools
Others
Tax ID 0153//0110
Ownership Fee Simple
SqFt Source Assessor
Special Listing Condition Standard


"My job is to find and attract mastery-based agents to the office, protect the culture, and make sure everyone is happy! "
14291 Park Meadow Drive Suite 500, Chantilly, VA, 20151

