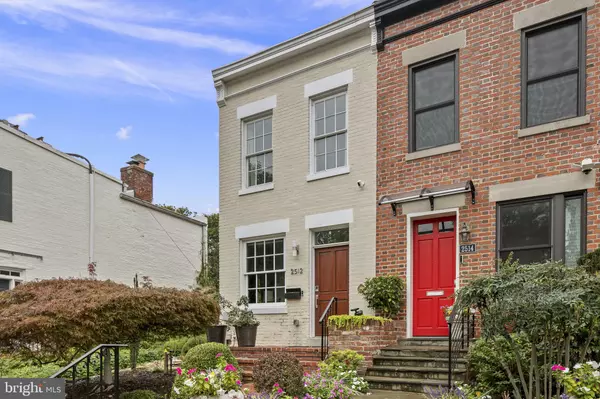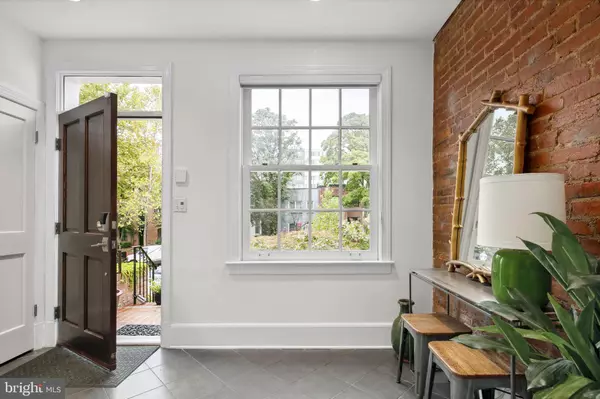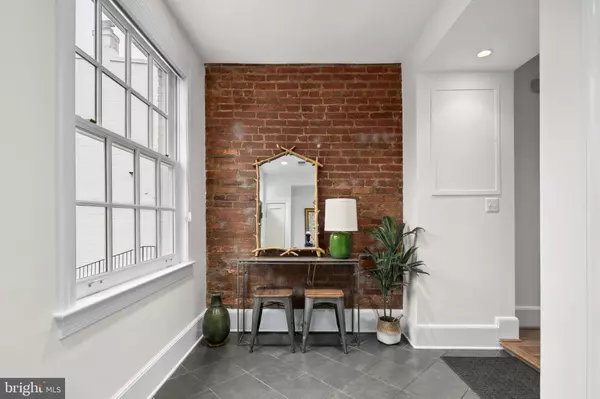
3 Beds
3 Baths
2,504 SqFt
3 Beds
3 Baths
2,504 SqFt
Key Details
Property Type Townhouse
Sub Type End of Row/Townhouse
Listing Status Pending
Purchase Type For Sale
Square Footage 2,504 sqft
Price per Sqft $716
Subdivision Foggy Bottom
MLS Listing ID DCDC2159288
Style Contemporary,Traditional
Bedrooms 3
Full Baths 2
Half Baths 1
HOA Y/N N
Abv Grd Liv Area 2,156
Originating Board BRIGHT
Year Built 1911
Annual Tax Amount $11,652
Tax Year 2024
Lot Size 1,363 Sqft
Acres 0.03
Property Description
When you approach the home, its charming front porch invites you to unwind while overlooking a serene, tree-lined street in this coveted Foggy Bottom neighborhood. Enter the home through the open foyer, to the charming living room with an exposed brick wall. On the second level, discover a versatile den that can easily serve as a cozy study or a stylish guest bedroom and two full bedrooms, catering to all your lifestyle needs.
Retreat to the private top-floor primary suite, complete with its own outdoor deck, where you can savor morning coffee or evening sunsets in peace. The lower level boasts a convenient two-car tandem garage and additional exterior space, providing both functionality and easy access to the home.
With impeccable details throughout and an unbeatable location just minutes from George Washington University, the Metro, vibrant shops, delectable restaurants, and cultural gems like The Kennedy Center and Rock Creek, this home is not just a residence—it’s a lifestyle waiting for you to embrace. Don’t miss your chance to call this breathtaking space your forever home!
Location
State DC
County Washington
Zoning R
Direction East
Rooms
Other Rooms Study
Basement Connecting Stairway, Rear Entrance, Garage Access
Interior
Interior Features Kitchen - Gourmet, Dining Area, Upgraded Countertops, Primary Bath(s), Window Treatments, Wood Floors, Floor Plan - Open
Hot Water Electric
Heating Forced Air
Cooling Central A/C
Inclusions 4 televisions mounted on walls.
Equipment Dishwasher, Disposal, Dryer, Exhaust Fan, Icemaker, Microwave, Refrigerator, Range Hood, Six Burner Stove, Washer
Fireplace N
Window Features Double Pane
Appliance Dishwasher, Disposal, Dryer, Exhaust Fan, Icemaker, Microwave, Refrigerator, Range Hood, Six Burner Stove, Washer
Heat Source Natural Gas
Exterior
Exterior Feature Deck(s), Patio(s)
Parking Features Garage Door Opener
Garage Spaces 2.0
Utilities Available Cable TV Available, Electric Available, Natural Gas Available
Water Access N
View Street
Accessibility None
Porch Deck(s), Patio(s)
Attached Garage 2
Total Parking Spaces 2
Garage Y
Building
Story 4
Foundation Brick/Mortar
Sewer Public Sewer
Water Public
Architectural Style Contemporary, Traditional
Level or Stories 4
Additional Building Above Grade, Below Grade
Structure Type Brick,Dry Wall
New Construction N
Schools
Elementary Schools Hyde-Addison
Middle Schools Hardy
High Schools Wilson Senior
School District District Of Columbia Public Schools
Others
Senior Community No
Tax ID 0017//0035
Ownership Fee Simple
SqFt Source Assessor
Acceptable Financing Cash, Conventional, VA, Other
Listing Terms Cash, Conventional, VA, Other
Financing Cash,Conventional,VA,Other
Special Listing Condition Standard


"My job is to find and attract mastery-based agents to the office, protect the culture, and make sure everyone is happy! "
14291 Park Meadow Drive Suite 500, Chantilly, VA, 20151






