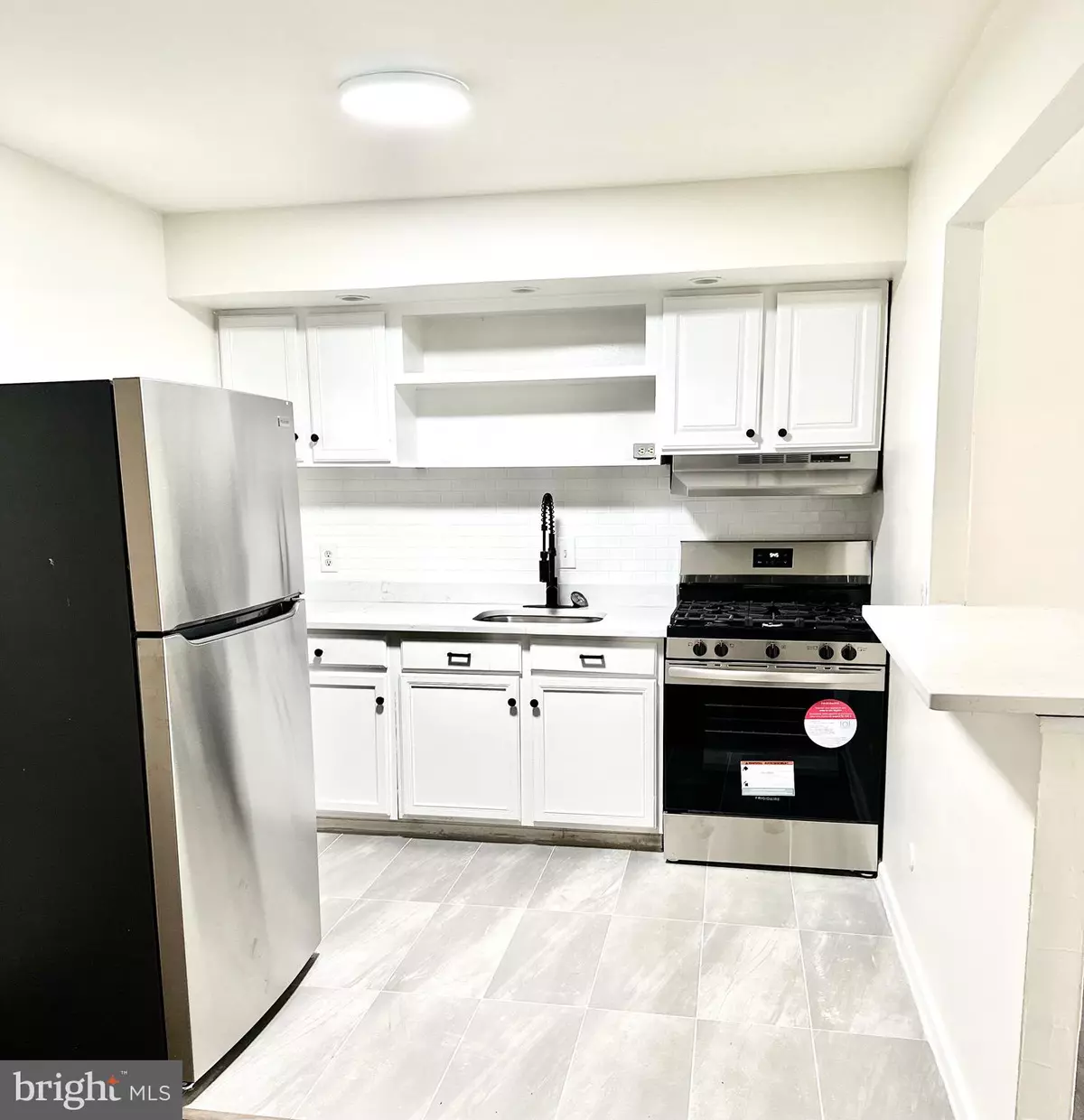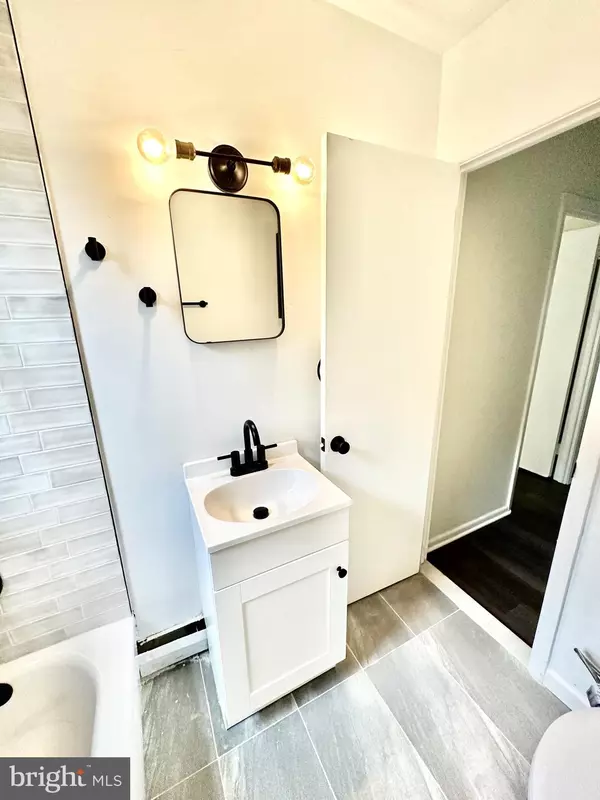
1 Bed
1 Bath
1,280 SqFt
1 Bed
1 Bath
1,280 SqFt
Key Details
Property Type Townhouse
Sub Type Interior Row/Townhouse
Listing Status Active
Purchase Type For Rent
Square Footage 1,280 sqft
Subdivision Roxborough
MLS Listing ID PAPH2399988
Style Contemporary
Bedrooms 1
Full Baths 1
HOA Y/N N
Abv Grd Liv Area 1,280
Originating Board BRIGHT
Year Built 1970
Lot Size 1,869 Sqft
Acres 0.04
Lot Dimensions 16.00 x 115.00
Property Description
Welcome to your new apartment at 364 Ripka St, Unit 2! This 1 bedroom, second floor, beautifully updated apartment provides a move-in, maintenance free living area on a quiet and serene block.
Step inside to discover the modern kitchen, new stainless steel appliances, breakfast bar. The living room is filled with natural light from the windows. The fresh paint throughout and beautiful LVT flooring are the perfect canvas for you to make this space your own. The living room has a smart window AC unit. Washer and Dryer are being installed.
The bedroom is generously sized, providing plenty of space for relaxation and personalization. The modern bathroom offers sleek fixtures and a soothing ambiance.
Located in a very desireable neighborhood, you'll enjoy easy access to local shops, parks, and dining options. Commuters will appreciate the convenient public transport links nearby.
Don’t miss your chance to call this delightful apartment home! Schedule a viewing today!
Location
State PA
County Philadelphia
Area 19128 (19128)
Zoning RSA5
Rooms
Basement Other
Main Level Bedrooms 1
Interior
Hot Water Natural Gas
Heating Hot Water
Cooling Window Unit(s)
Equipment Dryer - Electric, Washer, Washer/Dryer Stacked
Fireplace N
Appliance Dryer - Electric, Washer, Washer/Dryer Stacked
Heat Source Natural Gas
Laundry Dryer In Unit, Has Laundry, Washer In Unit
Exterior
Utilities Available Natural Gas Available, Electric Available
Water Access N
Accessibility None
Garage N
Building
Story 1
Foundation Concrete Perimeter
Sewer Public Sewer
Water Public
Architectural Style Contemporary
Level or Stories 1
Additional Building Above Grade, Below Grade
New Construction N
Schools
School District The School District Of Philadelphia
Others
Pets Allowed Y
Senior Community No
Tax ID 212265310
Ownership Other
SqFt Source Assessor
Pets Allowed Case by Case Basis


"My job is to find and attract mastery-based agents to the office, protect the culture, and make sure everyone is happy! "
14291 Park Meadow Drive Suite 500, Chantilly, VA, 20151






