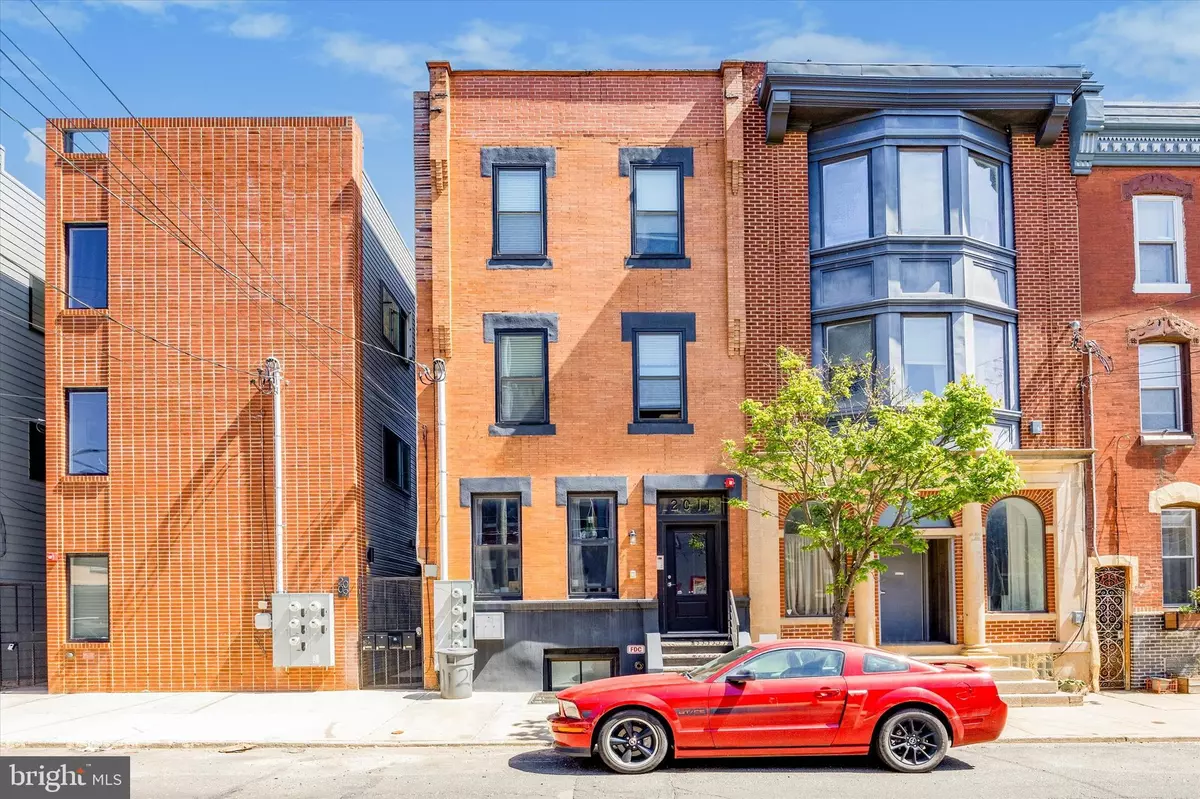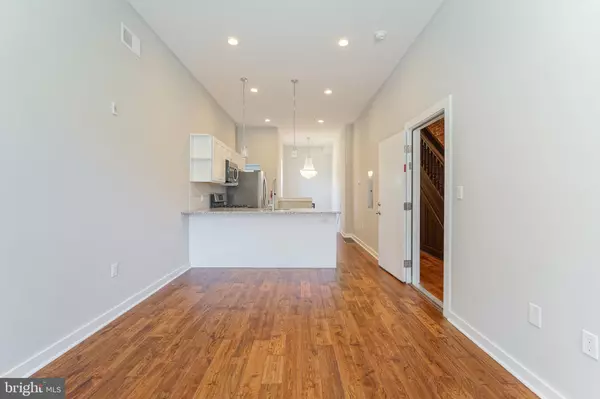
2,436 SqFt
2,436 SqFt
Key Details
Property Type Multi-Family, Townhouse
Sub Type Interior Row/Townhouse
Listing Status Active
Purchase Type For Sale
Square Footage 2,436 sqft
Price per Sqft $359
Subdivision Fishtown
MLS Listing ID PAPH2398994
Style Other
Abv Grd Liv Area 2,436
Originating Board BRIGHT
Year Built 1875
Annual Tax Amount $1,302
Tax Year 2018
Lot Size 1,464 Sqft
Acres 0.03
Property Description
Unit 1 is a bi-level apartment with an inviting living room and a spacious kitchen that opens to the rear yard. The lower level houses the bedroom, a full bathroom, and laundry facilities. Despite being below ground level, the bedroom receives an abundance of natural light, creating a bright and comfortable space.
Unit 2 also spans two levels and features a finished basement. The main floor boasts exposed brick walls and a live-edge countertop in the kitchen, offering both style and space for entertaining. The kitchen leads to a large rear patio, perfect for outdoor gatherings. The lower level includes a full bathroom, laundry room, and a bonus room that can serve as a bedroom, den, or home office. The second-floor primary suite comes with its own private bathroom and a balcony for additional outdoor space.
Unit 3 is another bi-level apartment with a spacious living area and kitchen on the first floor. The second floor features a sizable bedroom and bathroom. This unit also includes its own outdoor space for added privacy.
Each unit in this triplex comes equipped with its own washer and dryer, adding convenience to the list of desirable features. This property offers a perfect blend of historic charm and modern comfort, with plenty of outdoor space for each unit.
Location
State PA
County Philadelphia
Area 19125 (19125)
Zoning RM1
Rooms
Basement Full, Fully Finished
Interior
Interior Features Sprinkler System
Hot Water Electric
Heating Forced Air
Cooling Central A/C
Flooring Wood
Fireplace N
Heat Source Natural Gas
Exterior
Water Access N
Roof Type Flat
Accessibility None
Garage N
Building
Foundation Other
Sewer Public Sewer
Water Public
Architectural Style Other
Additional Building Above Grade
New Construction N
Schools
School District The School District Of Philadelphia
Others
Tax ID 313037300
Ownership Fee Simple
SqFt Source Estimated
Acceptable Financing Conventional
Listing Terms Conventional
Financing Conventional
Special Listing Condition Standard


"My job is to find and attract mastery-based agents to the office, protect the culture, and make sure everyone is happy! "
14291 Park Meadow Drive Suite 500, Chantilly, VA, 20151






