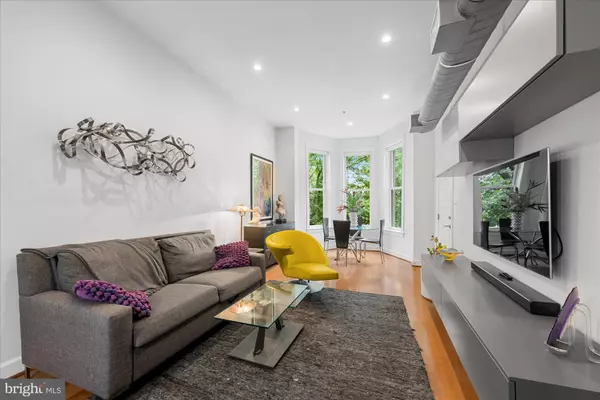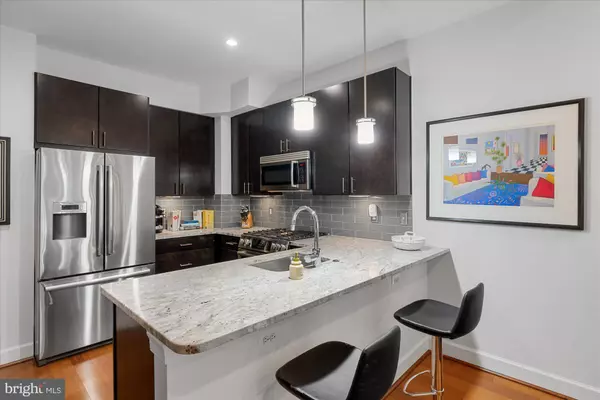
2 Beds
2 Baths
905 SqFt
2 Beds
2 Baths
905 SqFt
Key Details
Property Type Condo
Sub Type Condo/Co-op
Listing Status Active
Purchase Type For Sale
Square Footage 905 sqft
Price per Sqft $927
Subdivision Logan Circle
MLS Listing ID DCDC2160138
Style Traditional
Bedrooms 2
Full Baths 2
Condo Fees $231/mo
HOA Y/N N
Abv Grd Liv Area 905
Originating Board BRIGHT
Year Built 1875
Annual Tax Amount $4,218
Tax Year 2024
Property Description
As you step inside, you’ll be greeted by an open-concept layout that effortlessly blends living, dining, and kitchen spaces. Large windows flood the area with natural light, highlighting the sleek hardwood floors and contemporary finishes. The spacious living room invites you to unwind, while the gourmet kitchen, equipped with stainless steel appliances, granite countertops, and ample cabinetry, is a chef’s dream—ideal for hosting friends or enjoying a quiet meal at home.
Retreat to the master suite, a tranquil haven featuring an en-suite bath complete with modern fixtures and elegant tilework, and huge custom designed walk-in closet. The second bedroom, versatile enough to serve as a guest room or home office, is equally inviting, with easy access to a beautifully appointed second bath, and custom closet. Each room has been thoughtfully designed to maximize space and comfort, making it perfect for both relaxation and productivity. A private patio completes this perfect package.
Step outside to explore the neighborhood’s charm. Logan Circle is renowned for its tree-lined streets, historic brownstones, and vibrant community spirit. Enjoy an array of dining, shopping, and entertainment options just moments from your front door. Whether you’re savoring a morning coffee at a local café, taking a leisurely stroll in the nearby park, or indulging in an evening out at one of the area’s acclaimed restaurants, you’ll find everything you need within reach.
Convenience is key, and this condo offers easy access to public transportation, making your commute a breeze from this urban oasis.
Don’t miss this rare opportunity to own a piece of Washington, DC’s vibrant lifestyle. Experience the perfect blend of luxury, comfort, and location at 1508 R Street NW. Schedule your private tour today and envision your life in this stunning condo!
Location
State DC
County Washington
Zoning PER DC
Rooms
Other Rooms Living Room, Kitchen
Main Level Bedrooms 2
Interior
Interior Features Floor Plan - Open, Bathroom - Tub Shower, Bathroom - Walk-In Shower, Combination Dining/Living, Combination Kitchen/Living, Dining Area, Entry Level Bedroom, Family Room Off Kitchen, Kitchen - Eat-In, Kitchen - Gourmet, Walk-in Closet(s), Window Treatments, Wood Floors
Hot Water Electric
Heating Forced Air
Cooling Central A/C
Inclusions SEE SELLER DISCLOSURES - AVAILABLE FROM AGENT, PLEASE EMAIL
Equipment Built-In Microwave, Oven/Range - Gas, Refrigerator, Icemaker, Dishwasher, Disposal, Washer - Front Loading, Dryer, Intercom
Furnishings No
Fireplace N
Window Features Double Pane,Energy Efficient,Double Hung
Appliance Built-In Microwave, Oven/Range - Gas, Refrigerator, Icemaker, Dishwasher, Disposal, Washer - Front Loading, Dryer, Intercom
Heat Source Electric
Laundry Dryer In Unit, Washer In Unit, Has Laundry
Exterior
Utilities Available Cable TV Available, Electric Available, Natural Gas Available, Phone Available, Sewer Available, Water Available
Amenities Available None
Water Access N
View Street
Accessibility None
Road Frontage Public
Garage N
Building
Story 1
Unit Features Garden 1 - 4 Floors
Sewer Public Septic
Water Public
Architectural Style Traditional
Level or Stories 1
Additional Building Above Grade, Below Grade
New Construction N
Schools
School District District Of Columbia Public Schools
Others
Pets Allowed Y
HOA Fee Include Water,Insurance,Trash,Lawn Maintenance
Senior Community No
Tax ID 0193//2094
Ownership Condominium
Acceptable Financing Cash, Conventional
Horse Property N
Listing Terms Cash, Conventional
Financing Cash,Conventional
Special Listing Condition Standard
Pets Allowed Number Limit, Dogs OK, Cats OK


"My job is to find and attract mastery-based agents to the office, protect the culture, and make sure everyone is happy! "
14291 Park Meadow Drive Suite 500, Chantilly, VA, 20151






