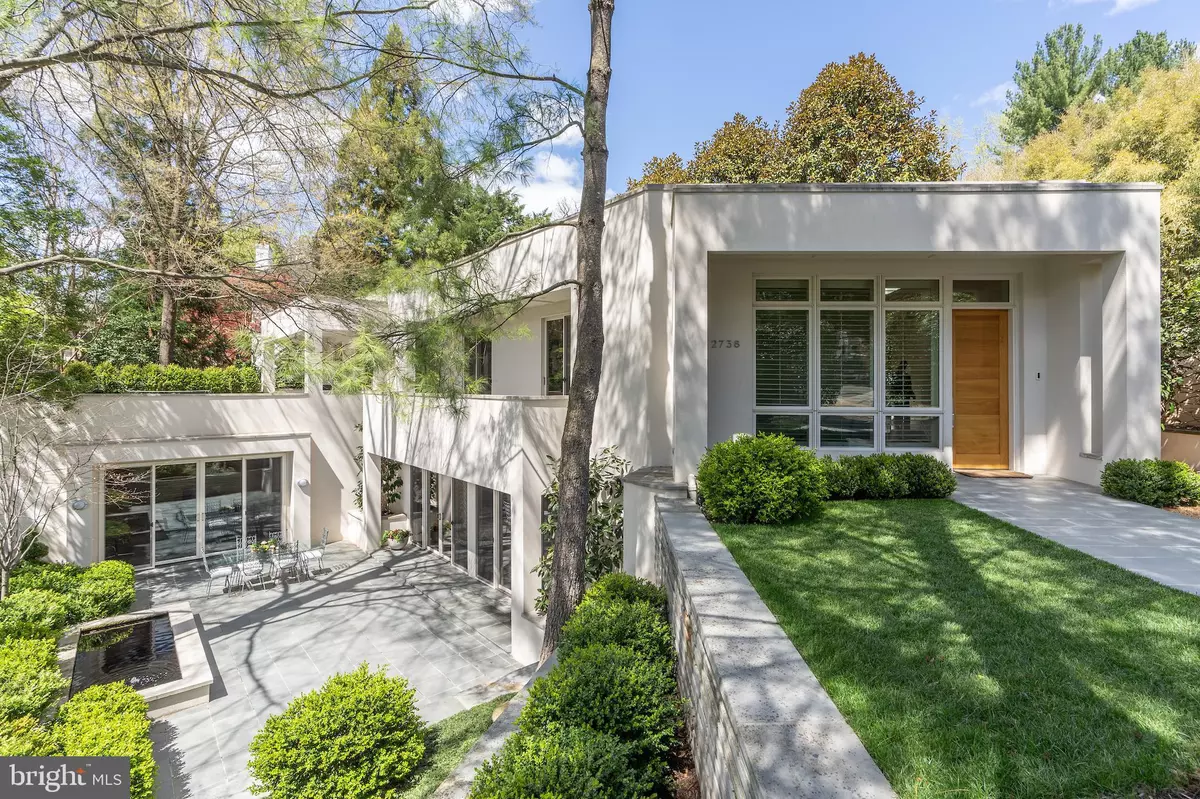
3 Beds
3 Baths
3,925 SqFt
3 Beds
3 Baths
3,925 SqFt
Key Details
Property Type Single Family Home
Sub Type Detached
Listing Status Under Contract
Purchase Type For Sale
Square Footage 3,925 sqft
Price per Sqft $737
Subdivision Kent
MLS Listing ID DCDC2159516
Style Contemporary
Bedrooms 3
Full Baths 2
Half Baths 1
HOA Y/N N
Abv Grd Liv Area 3,925
Originating Board BRIGHT
Year Built 2005
Annual Tax Amount $17,900
Tax Year 2023
Lot Size 7,996 Sqft
Acres 0.18
Property Description
Location
State DC
County Washington
Zoning R
Rooms
Main Level Bedrooms 3
Interior
Interior Features Elevator, Floor Plan - Open, Wood Floors, Additional Stairway, Built-Ins, Entry Level Bedroom, Kitchen - Gourmet, Pantry, Sound System
Hot Water Natural Gas
Heating Forced Air
Cooling Central A/C
Fireplaces Number 1
Fireplaces Type Gas/Propane
Equipment Cooktop, Oven - Wall, Microwave, Refrigerator, Dishwasher, Disposal, Washer, Dryer, Stainless Steel Appliances
Fireplace Y
Appliance Cooktop, Oven - Wall, Microwave, Refrigerator, Dishwasher, Disposal, Washer, Dryer, Stainless Steel Appliances
Heat Source Natural Gas
Exterior
Exterior Feature Balconies- Multiple, Terrace
Parking Features Garage Door Opener, Garage - Side Entry, Additional Storage Area
Garage Spaces 2.0
Water Access N
Accessibility Elevator
Porch Balconies- Multiple, Terrace
Total Parking Spaces 2
Garage Y
Building
Story 2
Foundation Concrete Perimeter
Sewer Public Sewer
Water Public
Architectural Style Contemporary
Level or Stories 2
Additional Building Above Grade, Below Grade
Structure Type High,9'+ Ceilings
New Construction N
Schools
Elementary Schools Key
Middle Schools Hardy
High Schools Wilson Senior
School District District Of Columbia Public Schools
Others
Senior Community No
Tax ID 1409//0864 AND 1409//0867
Ownership Fee Simple
SqFt Source Assessor
Special Listing Condition Standard


"My job is to find and attract mastery-based agents to the office, protect the culture, and make sure everyone is happy! "
14291 Park Meadow Drive Suite 500, Chantilly, VA, 20151






