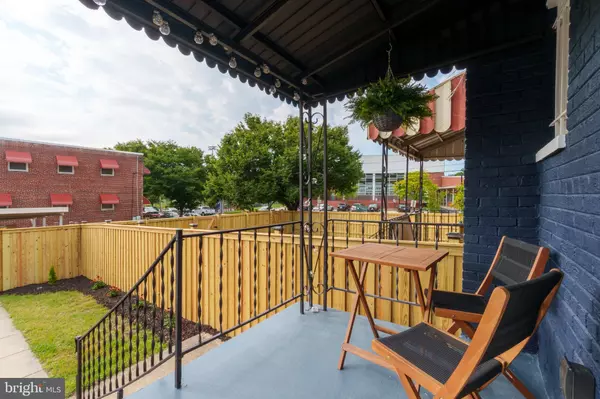
3 Beds
3 Baths
1,501 SqFt
3 Beds
3 Baths
1,501 SqFt
Key Details
Property Type Single Family Home, Townhouse
Sub Type Twin/Semi-Detached
Listing Status Under Contract
Purchase Type For Sale
Square Footage 1,501 sqft
Price per Sqft $399
Subdivision Lamond/Riggs
MLS Listing ID DCDC2156450
Style Colonial
Bedrooms 3
Full Baths 2
Half Baths 1
HOA Y/N N
Abv Grd Liv Area 1,088
Originating Board BRIGHT
Year Built 1950
Annual Tax Amount $4,255
Tax Year 2024
Lot Size 2,456 Sqft
Acres 0.06
Property Description
The main level welcomes you with new engineered hardwood floors and an open floor plan—don't worry, there's still a coat closet and a pantry! The kitchen is a standout with new stainless steel appliances, quartz countertops, and shaker-style cabinets. Outside, enjoy your private, fully fenced-in backyard and the ease of a 2-car carport.
Upstairs, you'll find three bright bedrooms and a full bath. The finished basement is a versatile space with a fourth bedroom/den, another full bath, a second living room, and a new washer/dryer. There's even a separate entrance, making it perfect for an in-law suite/rental down the road.
With recent upgrades like a new roof, HVAC system, water heater, appliances, flooring, tile, and fresh paint inside and out, this home is truly move-in ready. And with Riggs Plaza, Fort Totten Square, and the Metro just minutes away, everything you need is right at your doorstep.
Location
State DC
County Washington
Zoning R-2
Rooms
Other Rooms Living Room, Dining Room, Bedroom 2, Bedroom 3, Kitchen, Den, Bedroom 1, Recreation Room, Storage Room, Bathroom 1, Bathroom 2, Half Bath
Basement Outside Entrance, Full, Improved, Connecting Stairway
Interior
Interior Features Dining Area, Floor Plan - Open, Kitchen - Island, Wood Floors
Hot Water Natural Gas
Heating Central, Forced Air
Cooling Central A/C
Flooring Engineered Wood
Equipment Disposal, Dryer, Oven/Range - Gas, Refrigerator, Washer, Built-In Microwave
Fireplace N
Appliance Disposal, Dryer, Oven/Range - Gas, Refrigerator, Washer, Built-In Microwave
Heat Source Natural Gas
Laundry Washer In Unit, Dryer In Unit
Exterior
Exterior Feature Deck(s), Patio(s)
Garage Spaces 2.0
Carport Spaces 2
Fence Fully, Wood
Utilities Available Electric Available, Natural Gas Available, Sewer Available, Water Available
Water Access N
View Street
Accessibility None
Porch Deck(s), Patio(s)
Total Parking Spaces 2
Garage N
Building
Lot Description Front Yard, Level, Rear Yard
Story 2
Foundation Concrete Perimeter
Sewer Public Sewer
Water Public
Architectural Style Colonial
Level or Stories 2
Additional Building Above Grade, Below Grade
New Construction N
Schools
School District District Of Columbia Public Schools
Others
Pets Allowed Y
Senior Community No
Tax ID 3736//0030
Ownership Fee Simple
SqFt Source Assessor
Acceptable Financing Conventional, FHA, VA
Listing Terms Conventional, FHA, VA
Financing Conventional,FHA,VA
Special Listing Condition Standard
Pets Allowed Dogs OK, Cats OK


"My job is to find and attract mastery-based agents to the office, protect the culture, and make sure everyone is happy! "
14291 Park Meadow Drive Suite 500, Chantilly, VA, 20151






