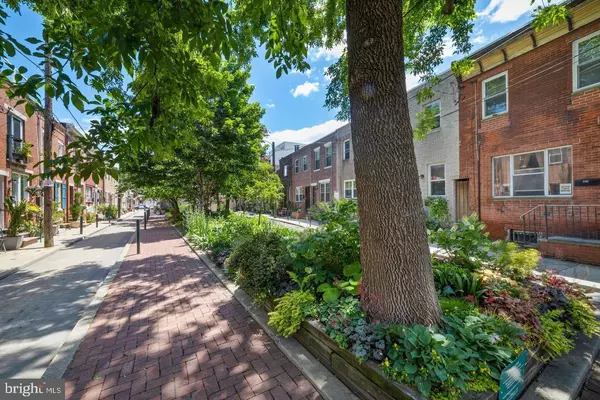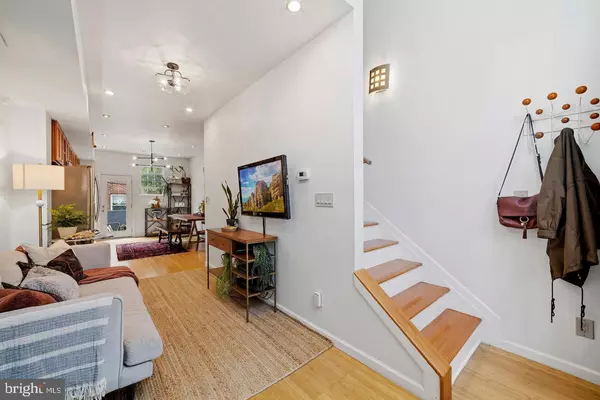
3 Beds
3 Baths
1,388 SqFt
3 Beds
3 Baths
1,388 SqFt
Key Details
Property Type Townhouse
Sub Type Interior Row/Townhouse
Listing Status Active
Purchase Type For Sale
Square Footage 1,388 sqft
Price per Sqft $353
Subdivision Passyunk Square
MLS Listing ID PAPH2396480
Style Contemporary
Bedrooms 3
Full Baths 2
Half Baths 1
HOA Y/N N
Abv Grd Liv Area 1,068
Originating Board BRIGHT
Year Built 2011
Annual Tax Amount $4,020
Tax Year 2024
Lot Size 552 Sqft
Acres 0.01
Lot Dimensions 12.00 x 46.00
Property Description
The elevated first floor provides added privacy and features 9ft ceilings, abundant natural light, and an open floor plan with a stunning 2-story entry. Step outside to your charming patio garden, complete with new low-maintenance composite stairs, a private side alley for storage, and rear access to the street.
The second floor boasts a nicely sized guest bedroom and a recently updated hall bath. A bonus office/den with custom industrial built-ins leads to the Owner’s suite, which accommodates a king-size bed and includes a large, newly updated en-suite with a marble double vanity and a jetted tub.
The fully finished basement offers additional storage and living space/bedroom, half bath, complete with a laundry area.
Enjoy the convenience of free and permitted on-street parking. Centrally located in the neighborhood just 2 blocks from Passyunk Ave’s vibrant shopping and dining scene, and with the stunning Paolone Park and Isaiah Zagar murals right outside your door, this home is truly a gem in a one-of-a-kind block. This property is ideal for a first-time home buyer and or an investor with 3 large bedrooms in this area and price point!
Location
State PA
County Philadelphia
Area 19147 (19147)
Zoning RSA5
Direction North
Rooms
Other Rooms Bedroom 1, Bathroom 1, Bathroom 2
Basement Fully Finished
Interior
Hot Water Electric
Heating Central, Forced Air
Cooling Central A/C
Flooring Wood
Fireplace N
Heat Source Electric
Laundry Basement
Exterior
Exterior Feature Patio(s)
Water Access N
View City
Roof Type Rubber
Accessibility None
Porch Patio(s)
Garage N
Building
Story 3
Foundation Concrete Perimeter
Sewer Public Sewer
Water Public
Architectural Style Contemporary
Level or Stories 3
Additional Building Above Grade, Below Grade
New Construction N
Schools
School District The School District Of Philadelphia
Others
Senior Community No
Tax ID 012012800
Ownership Fee Simple
SqFt Source Assessor
Special Listing Condition Standard


"My job is to find and attract mastery-based agents to the office, protect the culture, and make sure everyone is happy! "
14291 Park Meadow Drive Suite 500, Chantilly, VA, 20151






