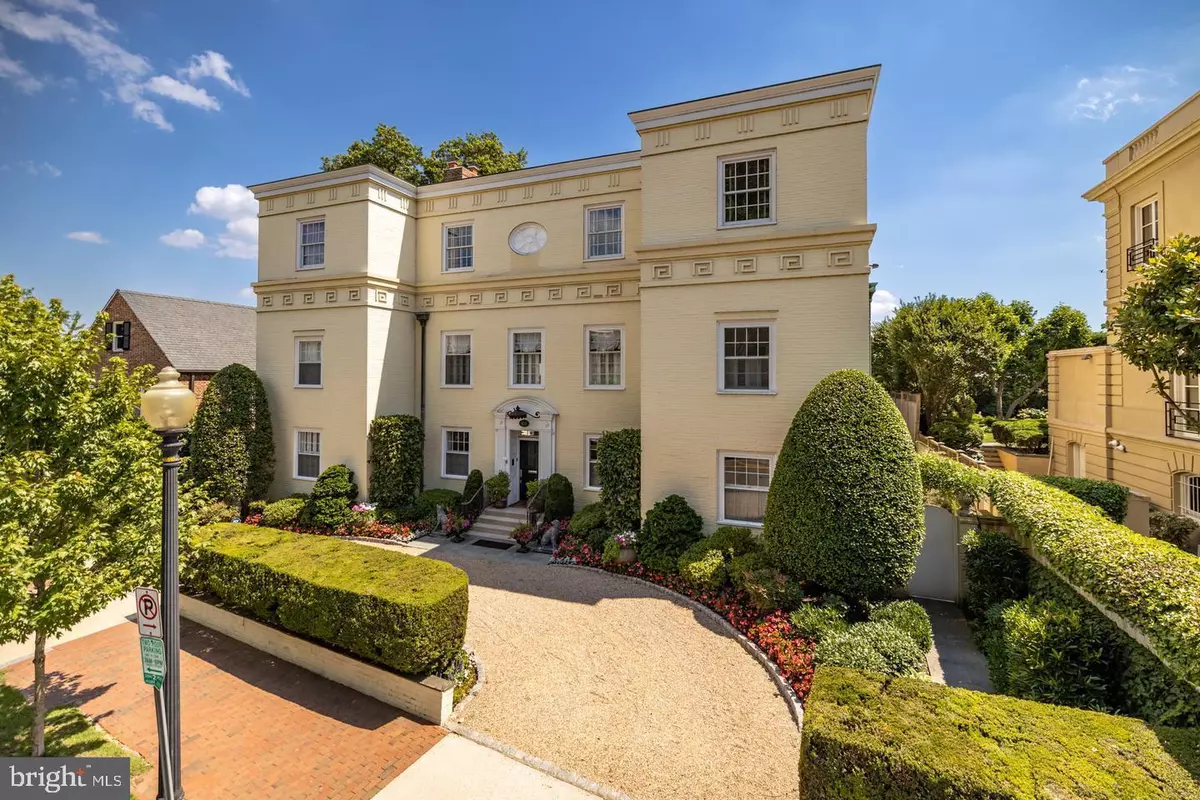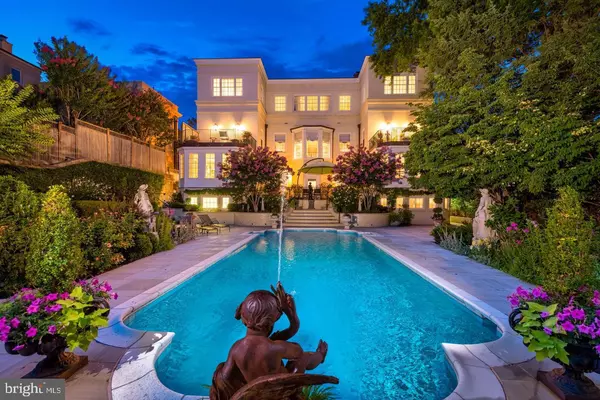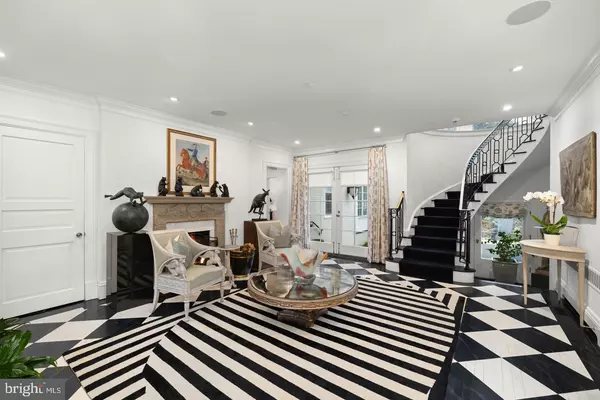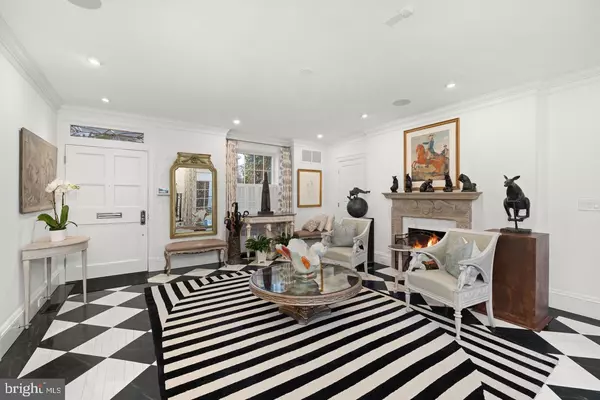
5 Beds
7 Baths
8,048 SqFt
5 Beds
7 Baths
8,048 SqFt
Key Details
Property Type Single Family Home
Sub Type Detached
Listing Status Active
Purchase Type For Sale
Square Footage 8,048 sqft
Price per Sqft $1,677
Subdivision Georgetown
MLS Listing ID DCDC2159076
Style French,Manor
Bedrooms 5
Full Baths 6
Half Baths 1
HOA Y/N N
Abv Grd Liv Area 7,048
Originating Board BRIGHT
Year Built 1941
Annual Tax Amount $118,809
Tax Year 2024
Lot Size 0.293 Acres
Acres 0.29
Property Description
$13,500,000
Discover the timeless elegance of 3210 R St NW, a historic Georgian estate steeped in Georgetown's rich social and cultural legacy. Once home to prominent figures like yachtsman Walter S. Gubelmann, Pan Am founder Cornelius Vanderbilt Whitney, Assistant Secretary of State Chandler Hale, and Supreme Court Justice Abe Fortas, this extraordinary property seamlessly blends historic charm with modern luxury.
Built in 1941, the estate sits on a beautifully landscaped 12,749 SF lot and spans four grand levels. A stately Federal-style facade and circular driveway lead to a striking foyer, where a black-and-white harlequin floor sets the tone for the home's timeless refinement. Featuring 5 bedrooms, 7 baths, and exceptional architectural details—including soaring ceilings, four neo-classical fireplaces, and abundant natural light—every space exudes sophistication.
Designed for grand entertaining, the banquet-sized dining room and brilliant sunroom overlook the terraces, lush gardens and saltwater pool. These interior spaces flow effortlessly, creating a perfect setting for gatherings both intimate and large, inside and out.
The second-level, “piano nobile”, offers an expansive drawing room and an adjacent library, each graced with a neoclassical fireplace, providing elegant spaces for entertaining or retreat. On the third level, Georgetown's largest primary suite awaits, complete with dual spa-like baths, two spacious walk-in closets, and a private salon.
The south-facing garden is a hidden oasis, featuring curated landscaping, stone pathways surrounding the 20 x 40 salt-water pool and multiple terraces ideal for year-round enjoyment. Additional highlights include a two-car garage, an elevator, and a versatile lower level in-law suite.
This extraordinary residence is more than a home—it is a legacy of history, beauty, and luxury, offering an unparalleled lifestyle in the heart of Georgetown
Location
State DC
County Washington
Zoning R-19
Rooms
Basement Combination, Daylight, Full, English, Heated, Improved, Outside Entrance, Side Entrance, Walkout Level, Windows, Daylight, Partial, Connecting Stairway
Main Level Bedrooms 5
Interior
Hot Water Electric
Heating Hot Water
Cooling Central A/C
Flooring Wood
Fireplaces Number 4
Fireplaces Type Other
Equipment Commercial Range, Central Vacuum, Intercom, Water Heater, Washer/Dryer Stacked, Washer - Front Loading, Stainless Steel Appliances, Six Burner Stove, Refrigerator, Oven - Double, Extra Refrigerator/Freezer, Exhaust Fan, ENERGY STAR Dishwasher, Dual Flush Toilets, Dryer - Front Loading
Furnishings No
Fireplace Y
Window Features Double Hung,Double Pane,Energy Efficient,Skylights,Wood Frame
Appliance Commercial Range, Central Vacuum, Intercom, Water Heater, Washer/Dryer Stacked, Washer - Front Loading, Stainless Steel Appliances, Six Burner Stove, Refrigerator, Oven - Double, Extra Refrigerator/Freezer, Exhaust Fan, ENERGY STAR Dishwasher, Dual Flush Toilets, Dryer - Front Loading
Heat Source Electric
Laundry Has Laundry
Exterior
Exterior Feature Balconies- Multiple, Patio(s), Terrace
Parking Features Garage - Rear Entry, Garage Door Opener
Garage Spaces 5.0
Fence Decorative, Fully, Rear
Pool Above Ground, Concrete, Saltwater
Utilities Available Under Ground, Natural Gas Available, Electric Available
Amenities Available None
Water Access N
Street Surface Alley,Stone
Accessibility Elevator
Porch Balconies- Multiple, Patio(s), Terrace
Total Parking Spaces 5
Garage Y
Building
Story 4
Foundation Crawl Space, Slab
Sewer Public Septic
Water Public
Architectural Style French, Manor
Level or Stories 4
Additional Building Above Grade, Below Grade
Structure Type 9'+ Ceilings,Dry Wall,High
New Construction N
Schools
School District District Of Columbia Public Schools
Others
HOA Fee Include None
Senior Community No
Tax ID 1280//0088
Ownership Fee Simple
SqFt Source Assessor
Acceptable Financing Cash, Conventional
Horse Property N
Listing Terms Cash, Conventional
Financing Cash,Conventional
Special Listing Condition Standard


"My job is to find and attract mastery-based agents to the office, protect the culture, and make sure everyone is happy! "
14291 Park Meadow Drive Suite 500, Chantilly, VA, 20151






