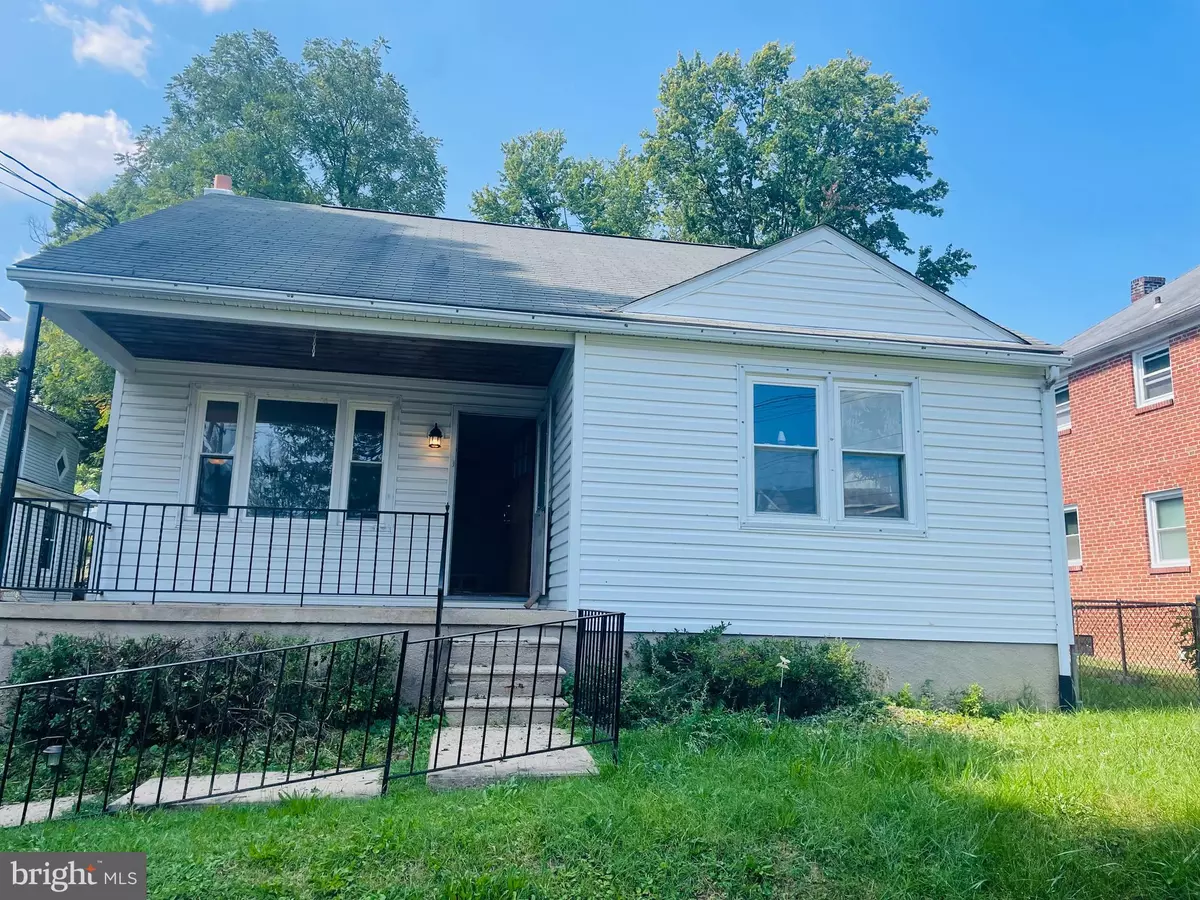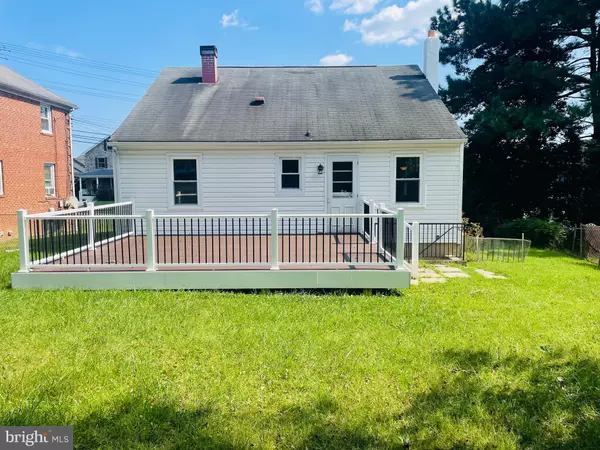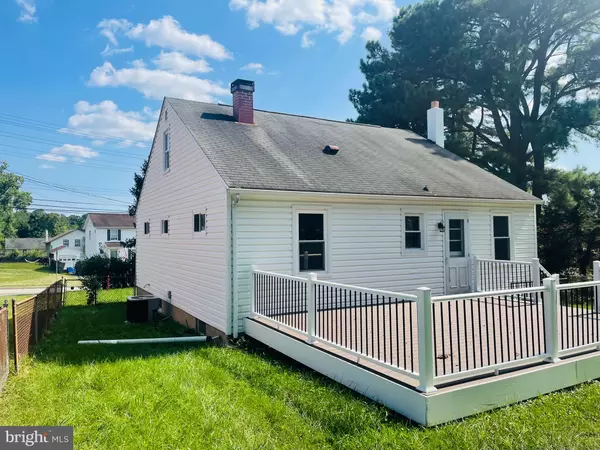
4 Beds
2 Baths
1,946 SqFt
4 Beds
2 Baths
1,946 SqFt
Key Details
Property Type Single Family Home
Sub Type Detached
Listing Status Active
Purchase Type For Sale
Square Footage 1,946 sqft
Price per Sqft $177
Subdivision Carney
MLS Listing ID MDBC2106692
Style Cape Cod
Bedrooms 4
Full Baths 1
Half Baths 1
HOA Y/N N
Abv Grd Liv Area 1,296
Originating Board BRIGHT
Year Built 1964
Annual Tax Amount $2,946
Tax Year 2024
Lot Size 9,558 Sqft
Acres 0.22
Lot Dimensions 1.00 x
Property Description
Location
State MD
County Baltimore
Zoning R
Rooms
Basement Full, Fully Finished, Heated, Improved, Outside Entrance, Interior Access, Sump Pump
Main Level Bedrooms 2
Interior
Interior Features Bathroom - Tub Shower, Breakfast Area, Carpet, Chair Railings, Combination Kitchen/Dining, Dining Area, Entry Level Bedroom, Kitchen - Country, Kitchen - Eat-In, Primary Bath(s), Stove - Wood
Hot Water Natural Gas
Cooling Central A/C
Inclusions As existing - as is
Equipment Dryer - Gas, ENERGY STAR Refrigerator, Oven/Range - Gas, Range Hood, Refrigerator, Washer, Water Heater
Fireplace N
Appliance Dryer - Gas, ENERGY STAR Refrigerator, Oven/Range - Gas, Range Hood, Refrigerator, Washer, Water Heater
Heat Source Natural Gas
Exterior
Exterior Feature Deck(s), Porch(es)
Garage Spaces 8.0
Utilities Available Cable TV, Natural Gas Available, Sewer Available, Water Available
Water Access N
Accessibility None
Porch Deck(s), Porch(es)
Total Parking Spaces 8
Garage N
Building
Story 2
Foundation Block
Sewer Public Sewer
Water Public
Architectural Style Cape Cod
Level or Stories 2
Additional Building Above Grade, Below Grade
New Construction N
Schools
School District Baltimore County Public Schools
Others
Senior Community No
Tax ID 04090912004190
Ownership Ground Rent
SqFt Source Assessor
Special Listing Condition Standard


"My job is to find and attract mastery-based agents to the office, protect the culture, and make sure everyone is happy! "
14291 Park Meadow Drive Suite 500, Chantilly, VA, 20151






