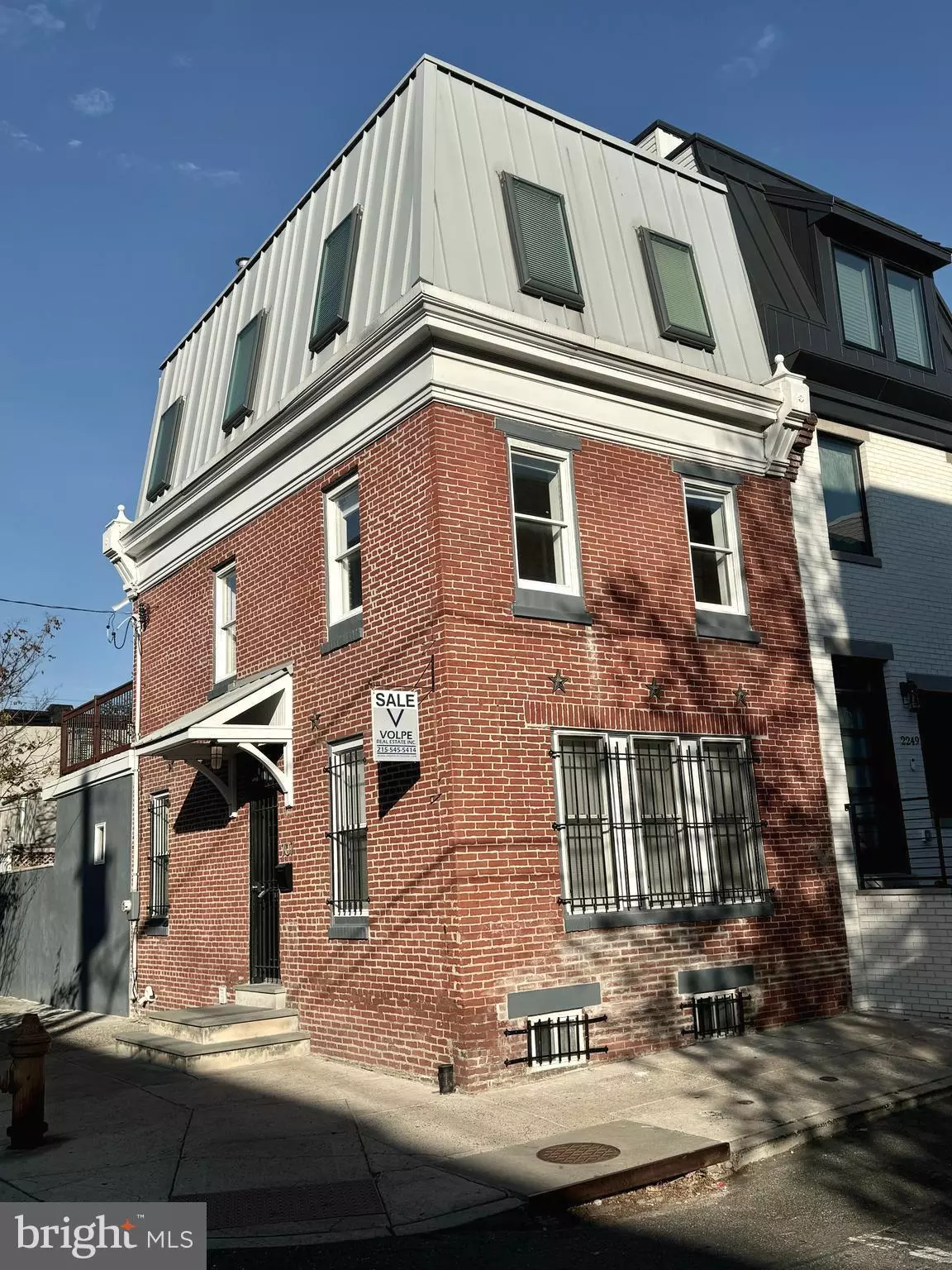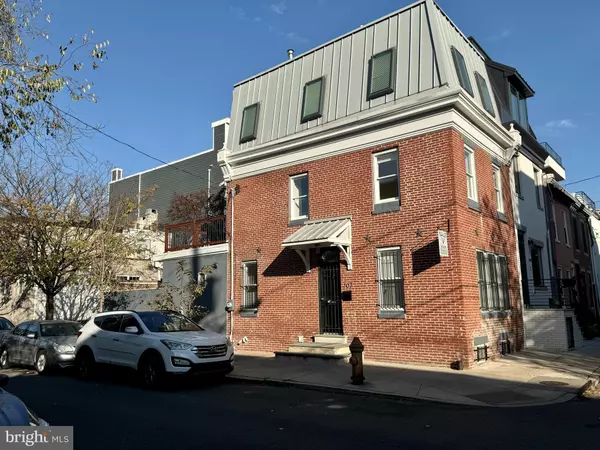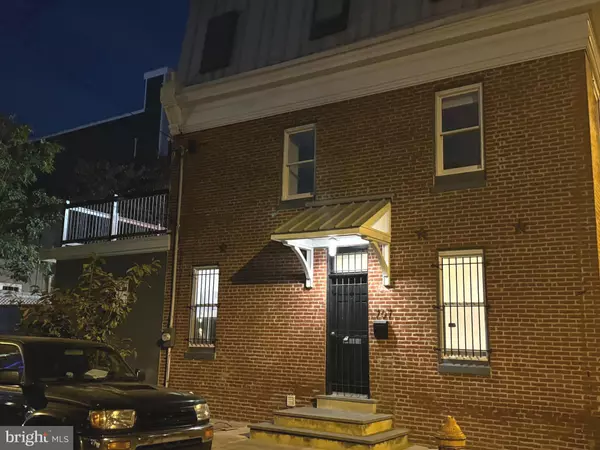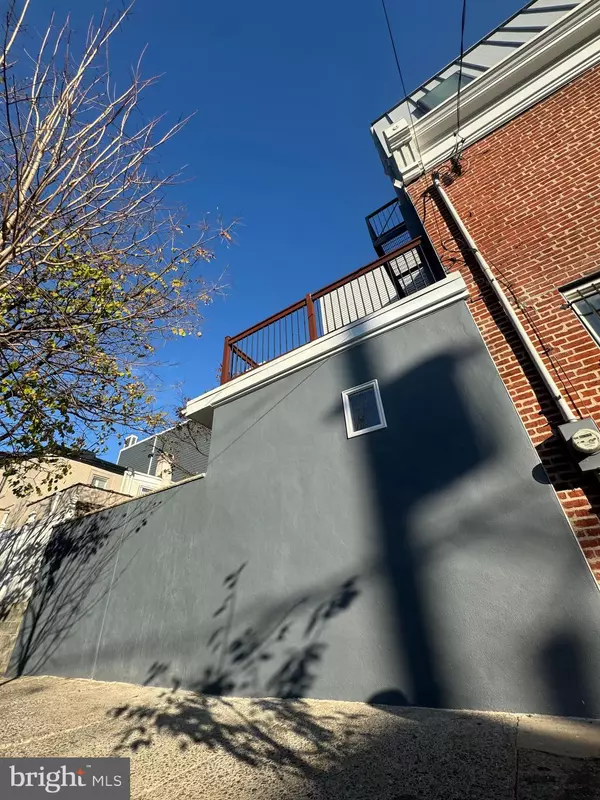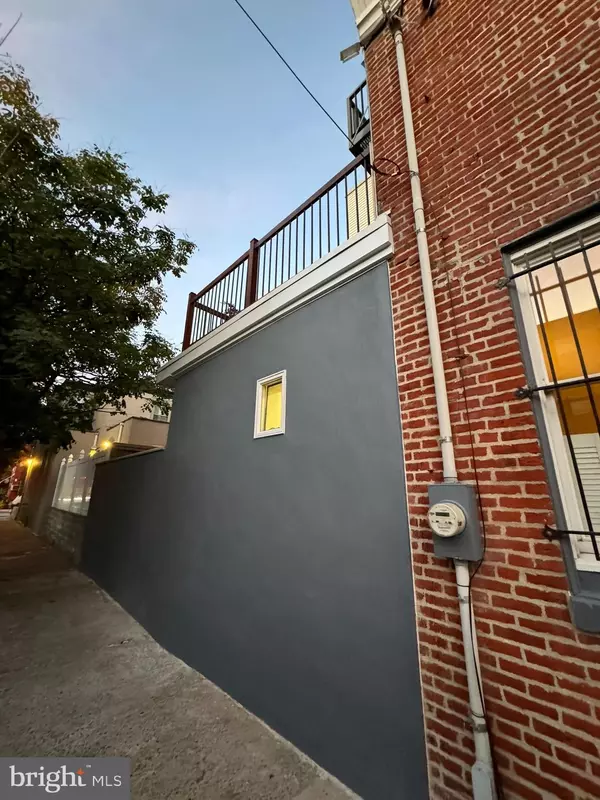
3 Beds
4 Baths
1,600 SqFt
3 Beds
4 Baths
1,600 SqFt
Key Details
Property Type Townhouse
Sub Type End of Row/Townhouse
Listing Status Active
Purchase Type For Sale
Square Footage 1,600 sqft
Price per Sqft $562
Subdivision Graduate Hospital
MLS Listing ID PAPH2388430
Style Contemporary
Bedrooms 3
Full Baths 3
Half Baths 1
HOA Y/N N
Abv Grd Liv Area 1,600
Originating Board BRIGHT
Year Built 1915
Annual Tax Amount $8,068
Tax Year 2024
Lot Size 824 Sqft
Acres 0.02
Property Description
Location
State PA
County Philadelphia
Area 19146 (19146)
Zoning SINGLE FAMILY RESIDENCE
Rooms
Other Rooms Living Room, Dining Room, Primary Bedroom, Bedroom 2, Kitchen, Den, Bedroom 1, Primary Bathroom, Full Bath, Half Bath
Basement Fully Finished
Interior
Interior Features Built-Ins, Formal/Separate Dining Room, Kitchen - Gourmet, Kitchen - Island, Bathroom - Soaking Tub, Bathroom - Stall Shower, Bathroom - Tub Shower, Upgraded Countertops, Wood Floors
Hot Water Natural Gas
Cooling Central A/C
Heat Source Natural Gas
Exterior
Water Access N
Accessibility Level Entry - Main
Garage N
Building
Story 3
Foundation Block
Sewer Public Sewer
Water Public
Architectural Style Contemporary
Level or Stories 3
Additional Building Above Grade
New Construction N
Schools
School District The School District Of Philadelphia
Others
Senior Community No
Tax ID 302148200
Ownership Fee Simple
SqFt Source Estimated
Special Listing Condition Standard


"My job is to find and attract mastery-based agents to the office, protect the culture, and make sure everyone is happy! "
14291 Park Meadow Drive Suite 500, Chantilly, VA, 20151

