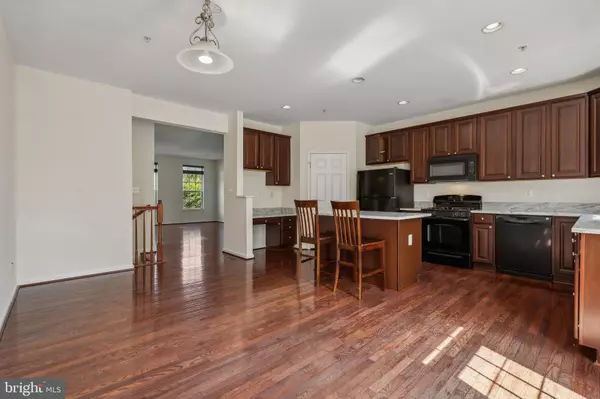
3 Beds
3 Baths
2,040 SqFt
3 Beds
3 Baths
2,040 SqFt
Key Details
Property Type Townhouse
Sub Type Interior Row/Townhouse
Listing Status Pending
Purchase Type For Rent
Square Footage 2,040 sqft
Subdivision Belmont Station
MLS Listing ID MDHW2044570
Style Traditional
Bedrooms 3
Full Baths 2
Half Baths 1
HOA Y/N N
Abv Grd Liv Area 2,040
Originating Board BRIGHT
Year Built 2008
Lot Size 2,040 Sqft
Acres 0.05
Property Description
Welcome to this stunning townhome located in the highly sought-after Belmont Station neighborhood. This beautifully maintained residence features 3 spacious bedrooms, plus a versatile bonus office/den on the ground level, perfect for working from home or additional living space. The home boasts gleaming hardwood floors throughout the main living areas, paired with elegant granite countertops in the kitchen, creating a warm and inviting atmosphere. Step outside to the expansive deck, made with low-maintenance Trex decking, ideal for outdoor entertaining and relaxing.
On the top level you'll find the lofted primary bedroom suite offers a private retreat, complete with a luxurious soaking tub, separate shower, and ample closet space. Down the hall is another full bathroom and two additional bedrooms.
In addition to the comforts of the home, residents enjoy access to a first-class clubhouse and community center, which includes a fully equipped gym, refreshing pool, game room, business center, and even a movie theater. This townhome truly offers a blend of luxury, convenience, and community, making it the perfect place to call home in Belmont Station.
Pets considered on a case by case basis. Tenant is responsible for all utilities.
Location
State MD
County Howard
Zoning R
Interior
Interior Features Combination Dining/Living, Primary Bath(s), Wood Floors, Floor Plan - Open
Hot Water Natural Gas
Heating Central
Cooling Central A/C
Equipment Washer/Dryer Hookups Only
Fireplace N
Appliance Washer/Dryer Hookups Only
Heat Source Natural Gas
Exterior
Parking Features Garage - Rear Entry
Garage Spaces 4.0
Amenities Available Pool - Outdoor, Swimming Pool, Fitness Center, Exercise Room, Community Center
Water Access N
Accessibility None
Attached Garage 2
Total Parking Spaces 4
Garage Y
Building
Story 3
Foundation Slab
Sewer Public Sewer
Water Public
Architectural Style Traditional
Level or Stories 3
Additional Building Above Grade
New Construction N
Schools
School District Howard County Public School System
Others
Pets Allowed Y
HOA Fee Include Other
Senior Community No
Tax ID 1401318063
Ownership Other
SqFt Source Estimated
Pets Allowed Case by Case Basis


"My job is to find and attract mastery-based agents to the office, protect the culture, and make sure everyone is happy! "
14291 Park Meadow Drive Suite 500, Chantilly, VA, 20151






