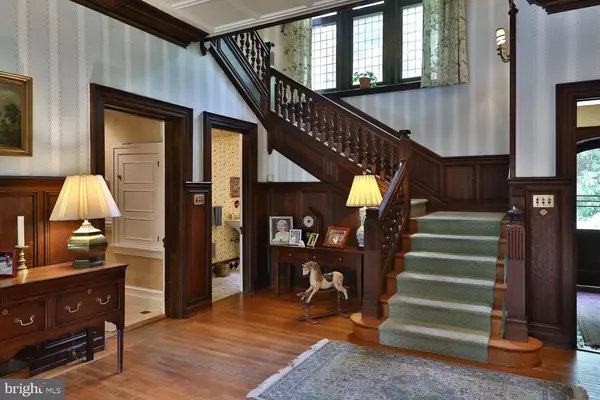
8 Beds
5 Baths
11,360 SqFt
8 Beds
5 Baths
11,360 SqFt
Key Details
Property Type Single Family Home
Sub Type Detached
Listing Status Active
Purchase Type For Sale
Square Footage 11,360 sqft
Price per Sqft $254
Subdivision Chestnut Hill
MLS Listing ID PAPH2393418
Style Traditional
Bedrooms 8
Full Baths 4
Half Baths 1
HOA Y/N N
Abv Grd Liv Area 11,360
Originating Board BRIGHT
Year Built 1906
Annual Tax Amount $31,534
Tax Year 2023
Lot Size 1.596 Acres
Acres 1.6
Lot Dimensions 218.00 x 171.00
Property Description
Location
State PA
County Philadelphia
Area 19118 (19118)
Zoning RSD1
Rooms
Basement Full, Unfinished, Walkout Stairs
Interior
Interior Features Additional Stairway, Attic, Breakfast Area, Built-Ins, Butlers Pantry, Carpet, Cedar Closet(s), Crown Moldings, Floor Plan - Traditional, Kitchen - Eat-In, Kitchen - Gourmet, Kitchen - Island, Kitchen - Table Space, Pantry, Recessed Lighting, Skylight(s), Stain/Lead Glass, Bathroom - Stall Shower, Bathroom - Tub Shower, Upgraded Countertops, Wainscotting, Walk-in Closet(s), Window Treatments, Wood Floors
Hot Water Natural Gas
Cooling Central A/C
Flooring Carpet, Ceramic Tile, Hardwood, Partially Carpeted, Solid Hardwood
Fireplaces Number 9
Fireplaces Type Wood
Inclusions washer, dryer, refrigerator
Equipment Built-In Range, Cooktop, Dishwasher, Dryer, Microwave, Oven - Double, Refrigerator, Washer
Furnishings No
Fireplace Y
Window Features Casement,Bay/Bow,Double Hung
Appliance Built-In Range, Cooktop, Dishwasher, Dryer, Microwave, Oven - Double, Refrigerator, Washer
Heat Source Natural Gas, Electric
Laundry Main Floor
Exterior
Exterior Feature Patio(s), Porch(es), Terrace
Parking Features Garage - Front Entry, Garage - Side Entry
Garage Spaces 2.0
Utilities Available Cable TV, Electric Available, Natural Gas Available, Water Available
Water Access N
View Garden/Lawn
Roof Type Pitched,Slate
Accessibility None
Porch Patio(s), Porch(es), Terrace
Total Parking Spaces 2
Garage Y
Building
Lot Description Additional Lot(s), Corner, Front Yard, Irregular, Landscaping, Level, No Thru Street, Open, Partly Wooded, Private, Rear Yard, Secluded, SideYard(s), Sloping
Story 2.5
Foundation Stone
Sewer On Site Septic
Water Public
Architectural Style Traditional
Level or Stories 2.5
Additional Building Above Grade, Below Grade
Structure Type 9'+ Ceilings,Plaster Walls,Dry Wall
New Construction N
Schools
School District The School District Of Philadelphia
Others
Senior Community No
Tax ID 092227510
Ownership Fee Simple
SqFt Source Estimated
Horse Property N
Special Listing Condition Standard


"My job is to find and attract mastery-based agents to the office, protect the culture, and make sure everyone is happy! "
14291 Park Meadow Drive Suite 500, Chantilly, VA, 20151






