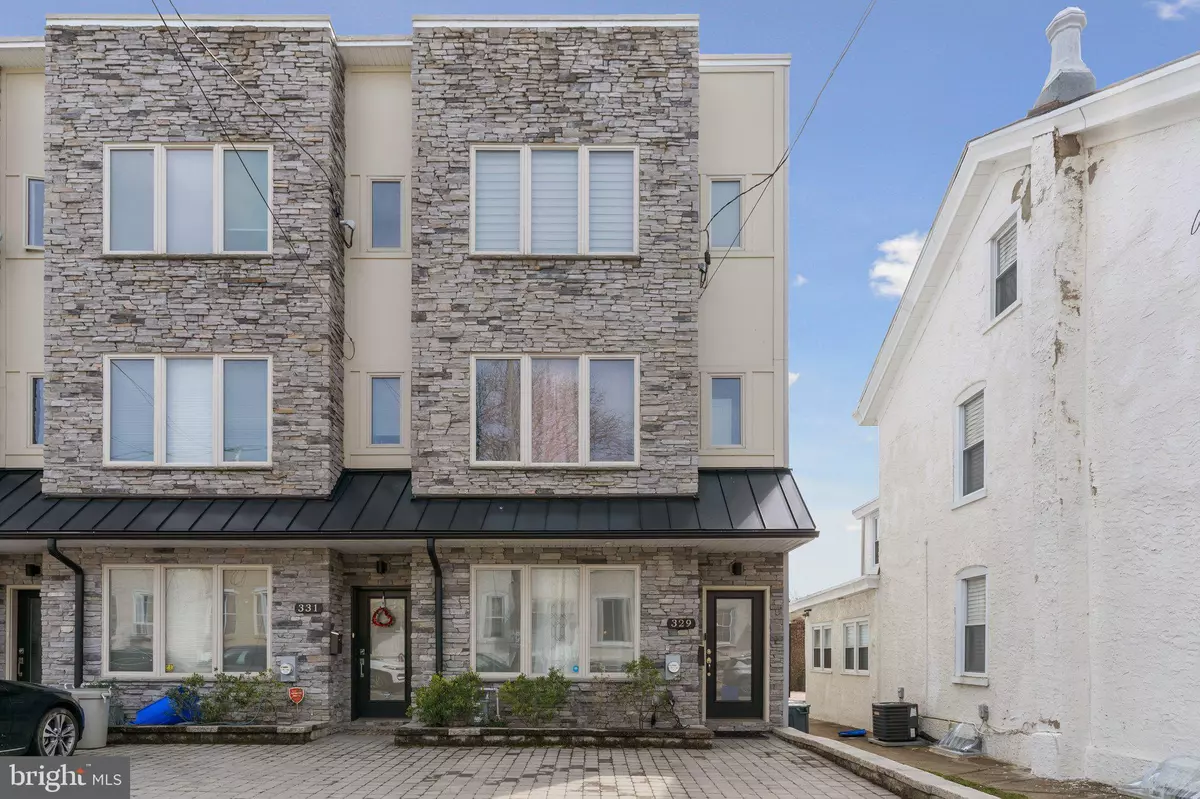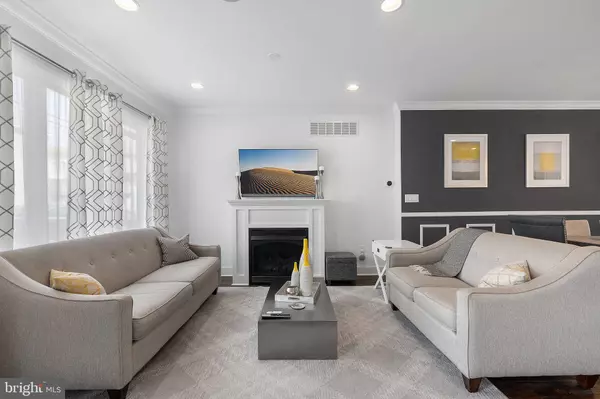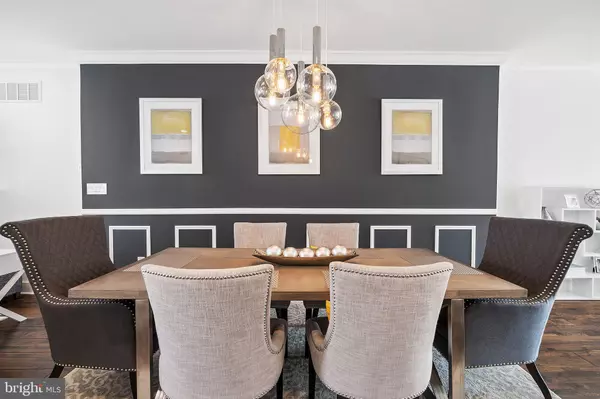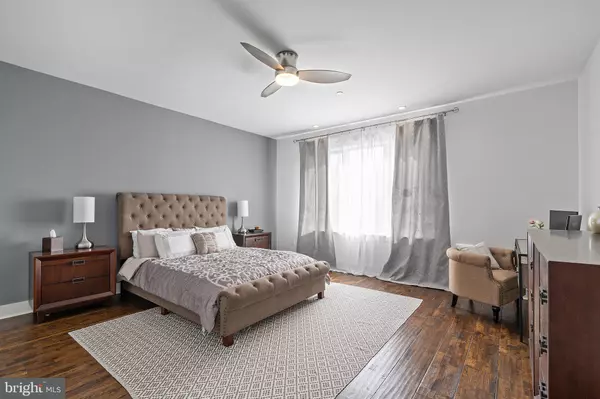
3 Beds
4 Baths
3,652 SqFt
3 Beds
4 Baths
3,652 SqFt
Key Details
Property Type Townhouse
Sub Type End of Row/Townhouse
Listing Status Active
Purchase Type For Sale
Square Footage 3,652 sqft
Price per Sqft $177
Subdivision Roxborough
MLS Listing ID PAPH2370656
Style Straight Thru,Traditional
Bedrooms 3
Full Baths 3
Half Baths 1
HOA Y/N N
Abv Grd Liv Area 2,739
Originating Board BRIGHT
Year Built 2015
Annual Tax Amount $1,622
Tax Year 2022
Lot Size 1,552 Sqft
Acres 0.04
Lot Dimensions 17.00 x 90.00
Property Description
Location
State PA
County Philadelphia
Area 19128 (19128)
Zoning RSA5
Rooms
Basement Fully Finished, Heated
Interior
Hot Water Tankless, Instant Hot Water
Heating Energy Star Heating System, Central
Cooling Central A/C
Fireplaces Number 1
Fireplaces Type Gas/Propane
Inclusions All kitchen appliances, washer & dryer. Furniture negotiable.
Equipment Built-In Microwave, Compactor, Dishwasher, Dryer, Oven/Range - Gas, Washer, Refrigerator
Fireplace Y
Appliance Built-In Microwave, Compactor, Dishwasher, Dryer, Oven/Range - Gas, Washer, Refrigerator
Heat Source Natural Gas
Laundry Has Laundry, Upper Floor
Exterior
Garage Spaces 2.0
Fence Rear, Vinyl
Water Access N
Roof Type Flat
Accessibility Doors - Swing In, Level Entry - Main
Total Parking Spaces 2
Garage N
Building
Story 4
Foundation Permanent
Sewer Public Sewer
Water Public
Architectural Style Straight Thru, Traditional
Level or Stories 4
Additional Building Above Grade, Below Grade
New Construction N
Schools
School District The School District Of Philadelphia
Others
Senior Community No
Tax ID 212298020
Ownership Fee Simple
SqFt Source Assessor
Acceptable Financing Cash, Conventional, FHA
Horse Property N
Listing Terms Cash, Conventional, FHA
Financing Cash,Conventional,FHA
Special Listing Condition Standard


"My job is to find and attract mastery-based agents to the office, protect the culture, and make sure everyone is happy! "
14291 Park Meadow Drive Suite 500, Chantilly, VA, 20151






