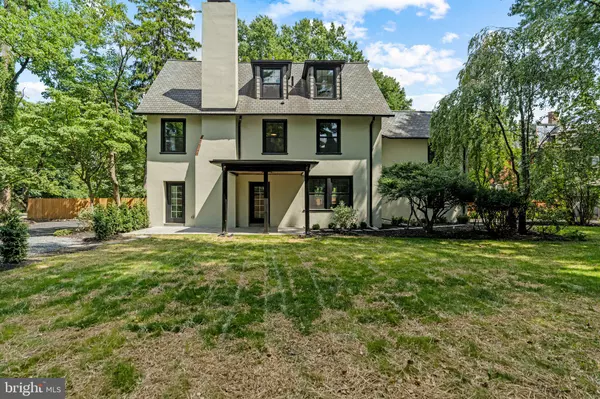
5 Beds
4 Baths
3,260 SqFt
5 Beds
4 Baths
3,260 SqFt
Key Details
Property Type Single Family Home
Sub Type Detached
Listing Status Under Contract
Purchase Type For Sale
Square Footage 3,260 sqft
Price per Sqft $437
Subdivision Chestnut Hill
MLS Listing ID PAPH2392468
Style Colonial
Bedrooms 5
Full Baths 3
Half Baths 1
HOA Y/N N
Abv Grd Liv Area 3,260
Originating Board BRIGHT
Year Built 1925
Annual Tax Amount $10,834
Tax Year 2024
Lot Size 0.392 Acres
Acres 0.39
Lot Dimensions 100.00 x 171.00
Property Description
Location
State PA
County Philadelphia
Area 19118 (19118)
Zoning RSD1
Rooms
Basement Heated, Rear Entrance, Windows, Full
Interior
Interior Features Attic, Ceiling Fan(s), Combination Dining/Living, Kitchen - Eat-In, Kitchen - Galley, Recessed Lighting, Bathroom - Stall Shower, Walk-in Closet(s), Wood Floors
Hot Water Natural Gas
Heating Central, Forced Air, Zoned
Cooling Central A/C, Zoned
Flooring Hardwood, Concrete, Ceramic Tile
Fireplaces Number 1
Inclusions Top range, Oven, Microwave, Refrigerator, Wine cooler, Dishwasher, Exhaust Hood
Equipment Built-In Microwave, Cooktop, Dishwasher, Disposal, Dryer, Energy Efficient Appliances, Microwave, Oven - Wall, Range Hood, Refrigerator, Six Burner Stove, Washer, Washer - Front Loading, Washer/Dryer Stacked, Water Dispenser
Fireplace Y
Window Features Energy Efficient,Low-E,Screens,Replacement
Appliance Built-In Microwave, Cooktop, Dishwasher, Disposal, Dryer, Energy Efficient Appliances, Microwave, Oven - Wall, Range Hood, Refrigerator, Six Burner Stove, Washer, Washer - Front Loading, Washer/Dryer Stacked, Water Dispenser
Heat Source Natural Gas
Laundry Has Laundry, Upper Floor
Exterior
Garage Spaces 10.0
Fence Partially
Utilities Available Natural Gas Available, Electric Available, Sewer Available, Water Available
Water Access N
Roof Type Architectural Shingle
Accessibility None
Total Parking Spaces 10
Garage N
Building
Story 3
Foundation Permanent
Sewer Public Sewer
Water Public
Architectural Style Colonial
Level or Stories 3
Additional Building Above Grade, Below Grade
New Construction N
Schools
School District The School District Of Philadelphia
Others
Pets Allowed Y
Senior Community No
Tax ID 091253410
Ownership Fee Simple
SqFt Source Assessor
Special Listing Condition Standard
Pets Allowed No Pet Restrictions


"My job is to find and attract mastery-based agents to the office, protect the culture, and make sure everyone is happy! "
14291 Park Meadow Drive Suite 500, Chantilly, VA, 20151






