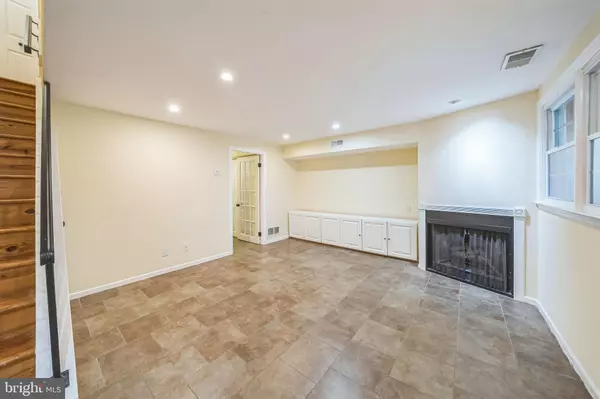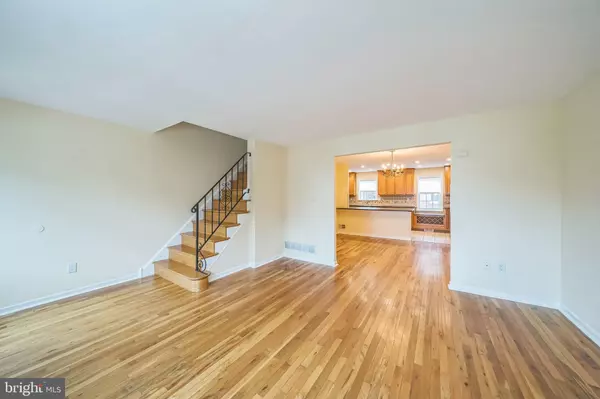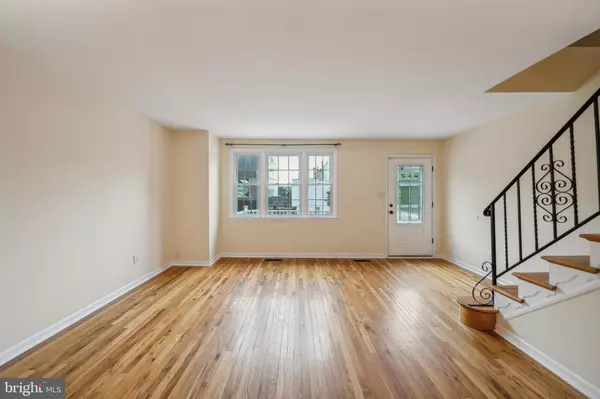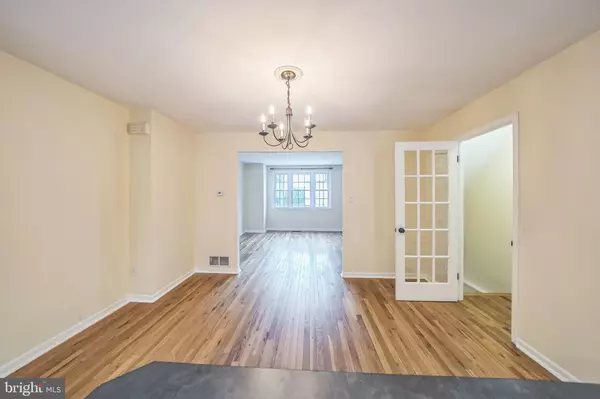3 Beds
2 Baths
1,785 SqFt
3 Beds
2 Baths
1,785 SqFt
Key Details
Property Type Townhouse
Sub Type Interior Row/Townhouse
Listing Status Active
Purchase Type For Sale
Square Footage 1,785 sqft
Price per Sqft $307
Subdivision Pennsport
MLS Listing ID PAPH2392028
Style Straight Thru
Bedrooms 3
Full Baths 2
HOA Y/N N
Abv Grd Liv Area 1,785
Originating Board BRIGHT
Year Built 1980
Annual Tax Amount $4,585
Tax Year 2024
Lot Size 1,627 Sqft
Acres 0.04
Lot Dimensions 18.00 x 90.00
Property Description
As you step into the home, you are greeted by a finished basement with tile. The basement is walk out level, and features a beautiful fireplace, perfect for relaxing on cool evenings. There is a one car garage that can also be used for storage if you prefer to park your car in the driveway. The second level features the kitchen, dining area, and living room. The open, airy layout is ideal for both entertaining and everyday living. Original hardwood floors that add warmth and character throughout.
The primary bedroom is a true retreat, boasting a private en suite bathroom for added convenience and privacy. Two additional well-sized bedrooms provide ample space for family, guests, or a home office.
Outside, enjoy the luxury of an extra-large yard, providing plenty of room for outdoor activities, gardening, or simply unwinding in your own private oasis. There is a deck off of the living room, with storage underneath.
Conveniently located close to highways and a variety of restaurants, this home offers the perfect balance of suburban tranquility and urban convenience. Don't miss the opportunity to make this charming house your new home!
Location
State PA
County Philadelphia
Area 19147 (19147)
Zoning RSA5
Rooms
Basement Walkout Level, Full
Interior
Interior Features Attic, Wood Floors, Recessed Lighting, Pantry, Kitchen - Island, Bathroom - Stall Shower, Bathroom - Tub Shower, Other
Hot Water Natural Gas
Heating Forced Air
Cooling Central A/C
Fireplaces Number 1
Fireplace Y
Heat Source Natural Gas
Laundry Lower Floor
Exterior
Exterior Feature Deck(s)
Parking Features Garage - Front Entry, Basement Garage
Garage Spaces 2.0
Water Access N
Accessibility Level Entry - Main
Porch Deck(s)
Attached Garage 2
Total Parking Spaces 2
Garage Y
Building
Story 3
Foundation Brick/Mortar
Sewer Public Sewer
Water Public
Architectural Style Straight Thru
Level or Stories 3
Additional Building Above Grade, Below Grade
New Construction N
Schools
School District The School District Of Philadelphia
Others
Senior Community No
Tax ID 011001680
Ownership Fee Simple
SqFt Source Assessor
Special Listing Condition Standard

"My job is to find and attract mastery-based agents to the office, protect the culture, and make sure everyone is happy! "
14291 Park Meadow Drive Suite 500, Chantilly, VA, 20151






