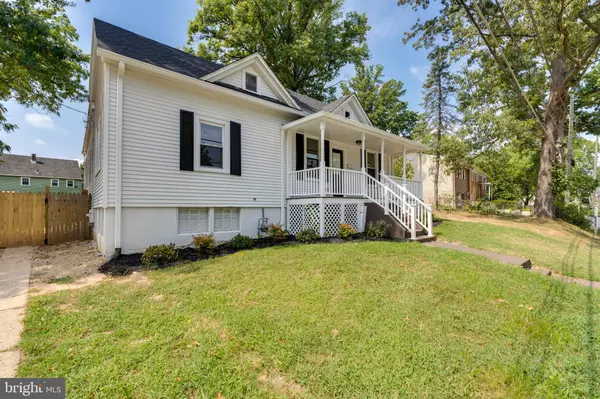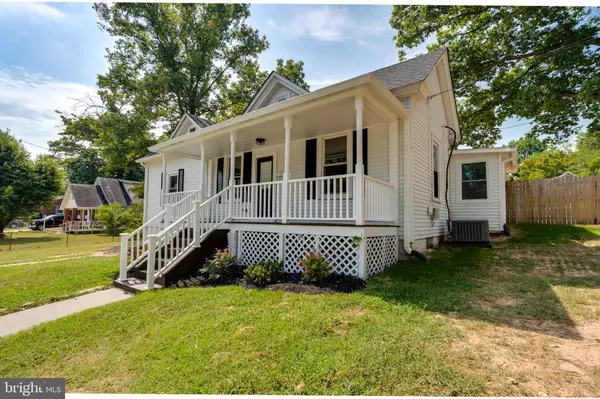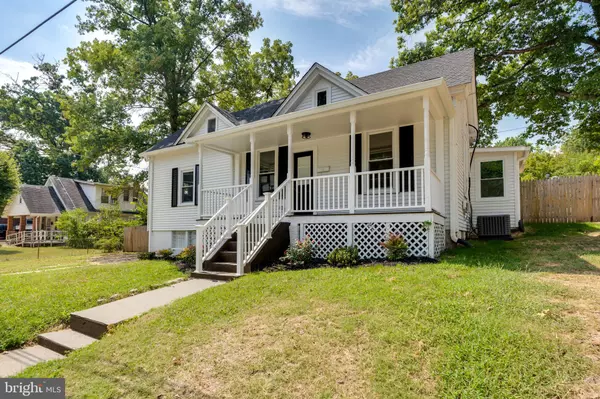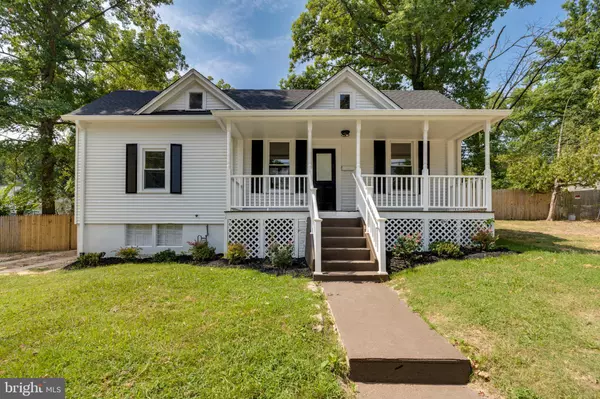
4 Beds
2 Baths
1,296 SqFt
4 Beds
2 Baths
1,296 SqFt
Key Details
Property Type Single Family Home
Sub Type Detached
Listing Status Pending
Purchase Type For Sale
Square Footage 1,296 sqft
Price per Sqft $306
Subdivision Seat Pleasant
MLS Listing ID MDPG2124150
Style Traditional
Bedrooms 4
Full Baths 2
HOA Y/N N
Abv Grd Liv Area 1,296
Originating Board BRIGHT
Year Built 1914
Annual Tax Amount $5,537
Tax Year 2024
Lot Size 0.271 Acres
Acres 0.27
Property Description
The home features four bedrooms and two full baths, renovated kitchen with stainless steel appliances and upgraded white cabinets with quartz countertops. The kitchen offers plenty of counter, space and storage. It also has a breakfast bar ideal for a quick snacks after school or work. The open floor plan offers lots of sunlight and the warm luxury vinyl tile creates a feeling of comfort. The living room and dining room offer great space whether entertaining guests, or at home for casual living. To add to the versatile space are 4 bedrooms and 2 full baths. This includes a primary bedroom with private bathroom, NEW Roof Shingles,, NEW PLUMBING, NEW HVAC, NEW WASHER/DRYER all add up to make this your dream home.
Location
State MD
County Prince Georges
Zoning RSF65
Rooms
Main Level Bedrooms 4
Interior
Hot Water Electric
Heating Central, Forced Air
Cooling Central A/C
Flooring Luxury Vinyl Tile
Equipment Built-In Microwave, Dishwasher, Disposal, Dryer - Electric, Dryer - Front Loading, Oven - Single, Refrigerator, Stainless Steel Appliances, Stove, Washer, Washer - Front Loading
Fireplace N
Appliance Built-In Microwave, Dishwasher, Disposal, Dryer - Electric, Dryer - Front Loading, Oven - Single, Refrigerator, Stainless Steel Appliances, Stove, Washer, Washer - Front Loading
Heat Source Electric
Laundry Main Floor
Exterior
Water Access N
Accessibility None
Garage N
Building
Story 1
Foundation Crawl Space, Slab
Sewer Public Sewer
Water Public
Architectural Style Traditional
Level or Stories 1
Additional Building Above Grade, Below Grade
New Construction N
Schools
School District Prince George'S County Public Schools
Others
Pets Allowed Y
Senior Community No
Tax ID 17182095677
Ownership Fee Simple
SqFt Source Assessor
Acceptable Financing FHA, Cash, Conventional, VA
Listing Terms FHA, Cash, Conventional, VA
Financing FHA,Cash,Conventional,VA
Special Listing Condition Standard
Pets Allowed No Pet Restrictions


"My job is to find and attract mastery-based agents to the office, protect the culture, and make sure everyone is happy! "
14291 Park Meadow Drive Suite 500, Chantilly, VA, 20151






