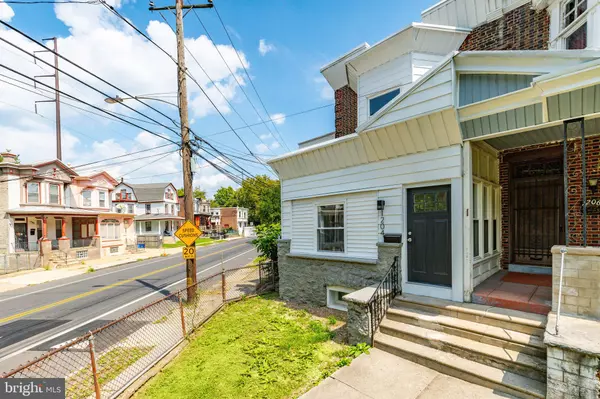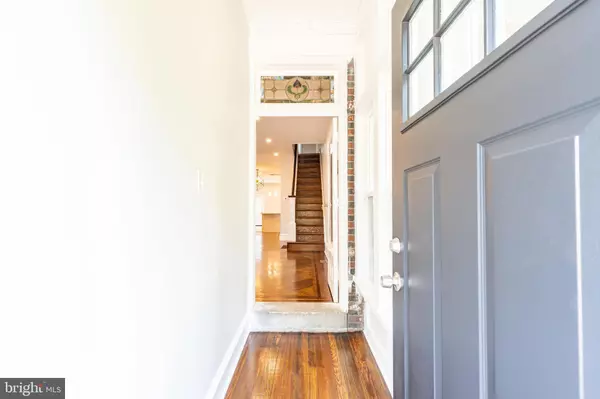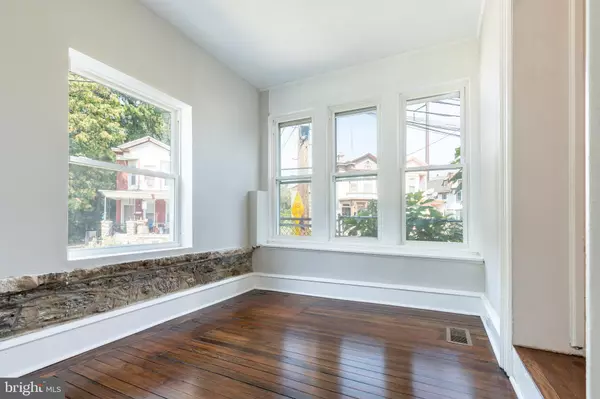
4 Beds
2 Baths
1,650 SqFt
4 Beds
2 Baths
1,650 SqFt
Key Details
Property Type Single Family Home, Townhouse
Sub Type Twin/Semi-Detached
Listing Status Pending
Purchase Type For Sale
Square Footage 1,650 sqft
Price per Sqft $181
Subdivision None Available
MLS Listing ID PAPH2391194
Style Straight Thru
Bedrooms 4
Full Baths 2
HOA Y/N N
Abv Grd Liv Area 1,650
Originating Board BRIGHT
Year Built 1935
Annual Tax Amount $2,445
Tax Year 2024
Lot Size 2,301 Sqft
Acres 0.05
Lot Dimensions 28.00 x 84.00
Property Description
Every inch of this property has been thoughtfully renovated to meet contemporary standards. The brand-new kitchen boasts sleek countertops, stainless steel appliances, and custom cabinetry, making it a chef's dream. The bathrooms have been completely redone with modern fixtures and premium finishes. While fully updated, the home retains its original character, including original parquet hardwood floors with cherry inlays, intricate moldings, timeless stained glass, and 10 foot ceilings throughout. Offering a perfect balance of old-world charm and new-world functionality. Enjoy your morning coffee or evening relaxation on the front porch or the private backyard, providing a peaceful retreat from the hustle and bustle of city life. The property also features garage parking with interior access from the basement. Situated on a quiet block just steps away from the subway, commuting to Center City and other parts of Philadelphia is a breeze. Offering street to street access from both North 12th street, as well as Windrim Avenue.
With all the renovations complete, this home is ready for you to move in and start creating memories. Schedule your private showing today before it is too late!
Location
State PA
County Philadelphia
Area 19141 (19141)
Zoning RSA3
Rooms
Basement Unfinished
Main Level Bedrooms 4
Interior
Hot Water 60+ Gallon Tank
Heating Central
Cooling Central A/C
Fireplace N
Heat Source Natural Gas
Exterior
Parking Features Garage - Rear Entry, Inside Access, Additional Storage Area, Built In, Covered Parking
Garage Spaces 1.0
Water Access N
Accessibility None
Attached Garage 1
Total Parking Spaces 1
Garage Y
Building
Story 2
Foundation Brick/Mortar
Sewer Public Sewer
Water Public
Architectural Style Straight Thru
Level or Stories 2
Additional Building Above Grade, Below Grade
New Construction N
Schools
School District The School District Of Philadelphia
Others
Senior Community No
Tax ID 493134900
Ownership Fee Simple
SqFt Source Assessor
Special Listing Condition Standard


"My job is to find and attract mastery-based agents to the office, protect the culture, and make sure everyone is happy! "
14291 Park Meadow Drive Suite 500, Chantilly, VA, 20151






