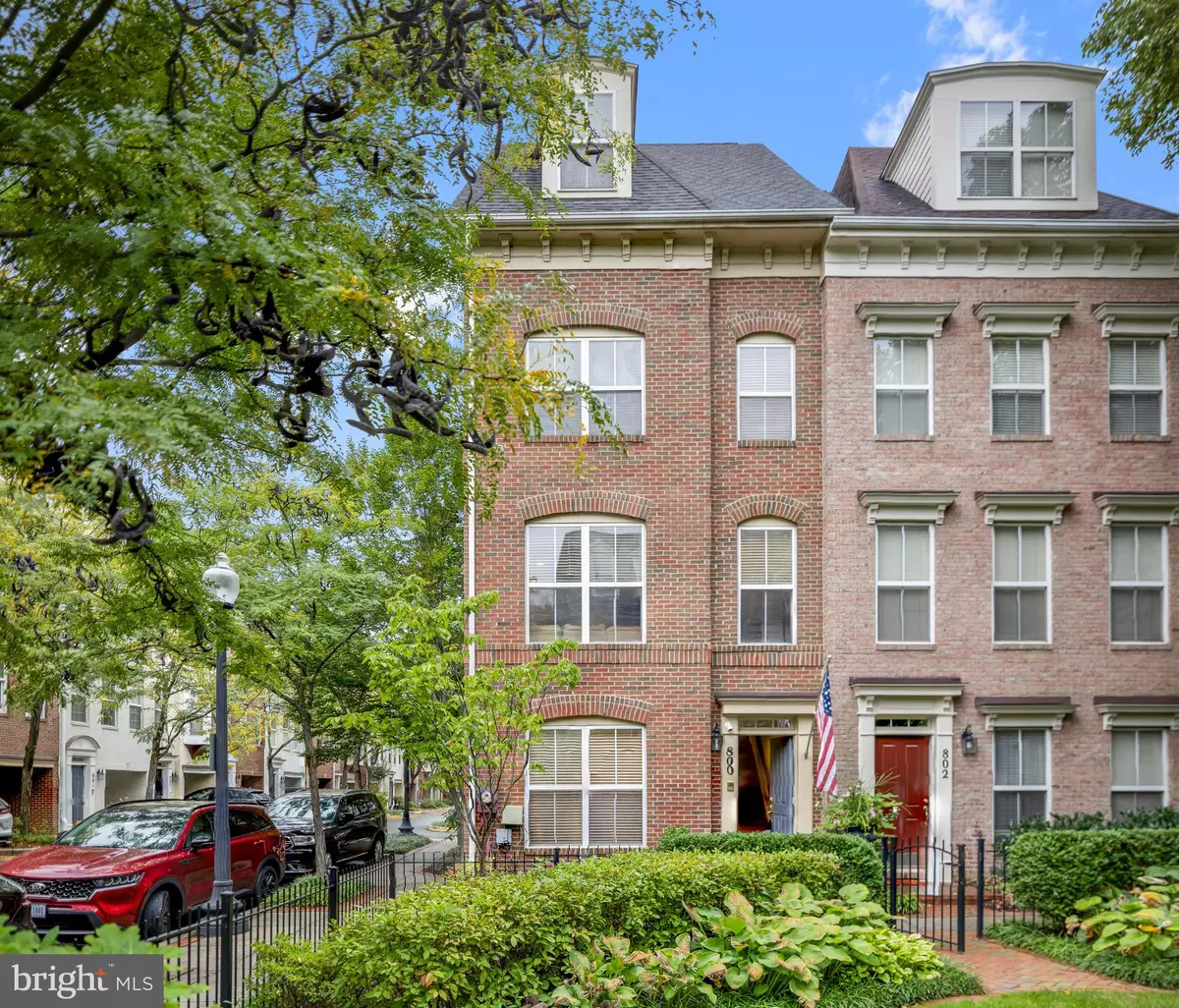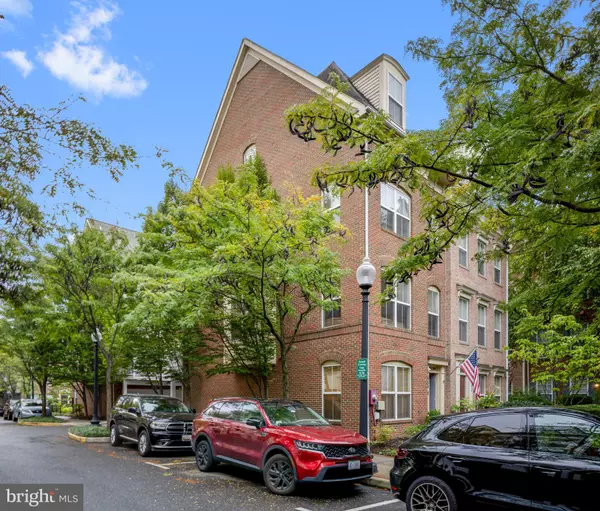
4 Beds
5 Baths
2,380 SqFt
4 Beds
5 Baths
2,380 SqFt
Key Details
Property Type Townhouse
Sub Type End of Row/Townhouse
Listing Status Active
Purchase Type For Sale
Square Footage 2,380 sqft
Price per Sqft $545
Subdivision Sw Waterfront
MLS Listing ID DCDC2156638
Style Colonial
Bedrooms 4
Full Baths 4
Half Baths 1
HOA Fees $215/mo
HOA Y/N Y
Abv Grd Liv Area 2,380
Originating Board BRIGHT
Year Built 2001
Annual Tax Amount $9,993
Tax Year 2024
Lot Size 1,148 Sqft
Acres 0.03
Property Description
Capitol Square Townhouse at the SW Waterfront, 2334sf, 4-BR, 4.5-BA, 2-car garage, end unit with deck on quiet interior courtyard. Arguably the best location in complex with every box checked for over $110k of builder installed options!
Cathedral ceilings in Master bedroom & 4th-flr BR/office, gas LR fireplace, marble baths & foyer, solid oak floors & stairs, rich cherry wood kitchen cabinets, Uba-Tuba granite countertops with full granite backsplash, all-new premium black stainless steel Kitchen-Aid appliances, IBM smart home hub with CAT-5 cabling, front/rear security video, dual quad-zone wired speakers throughout, including rare deck speakers (not allowed unless builder-installed option)!
Enjoy quick & easy access to all that our Nations Capital has to offer…
1-mile radius: L'Enfant Plaza & Waterfront Metrorail stations, The Wharf & Marina, The National Mall & Smithsonian Museums, Arena Stage, The Anthem, Potomac Park & Golf courses with miniature golf & driving range, 7-hotels, 75+ restaurants/bars!
2-mile radius: Reagan National Airport, The White House, Capitol Hill, The Pentagon, Nationals Park (baseball), Audi Field (soccer), Capital One Arena (basketball/hockey), DC Convention Center, Gallery Place, City Center, Pentagon City Mall, Amazon HQ2, and so much more!
Location
State DC
County Washington
Zoning RESIDENTIAL
Rooms
Basement Fully Finished
Main Level Bedrooms 4
Interior
Hot Water Electric
Heating Central
Cooling Central A/C
Flooring Hardwood
Fireplaces Number 1
Fireplace Y
Heat Source Electric
Laundry Washer In Unit, Dryer In Unit
Exterior
Parking Features Basement Garage, Garage - Rear Entry, Garage Door Opener
Garage Spaces 2.0
Water Access N
Accessibility >84\" Garage Door
Attached Garage 2
Total Parking Spaces 2
Garage Y
Building
Story 4
Foundation Slab
Sewer Public Septic
Water Public
Architectural Style Colonial
Level or Stories 4
Additional Building Above Grade, Below Grade
New Construction N
Schools
School District District Of Columbia Public Schools
Others
Senior Community No
Tax ID 0413//0915
Ownership Fee Simple
SqFt Source Assessor
Special Listing Condition Standard


"My job is to find and attract mastery-based agents to the office, protect the culture, and make sure everyone is happy! "
14291 Park Meadow Drive Suite 500, Chantilly, VA, 20151






