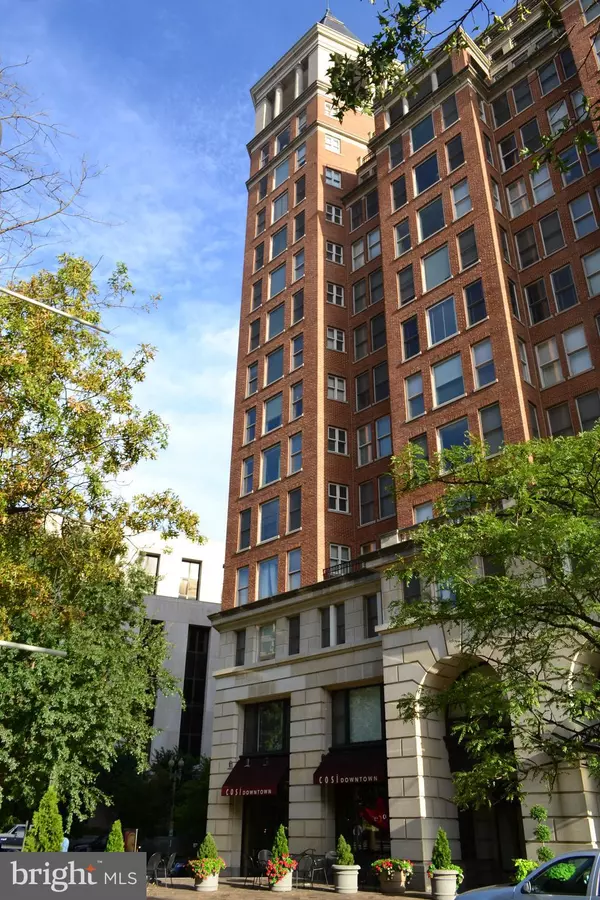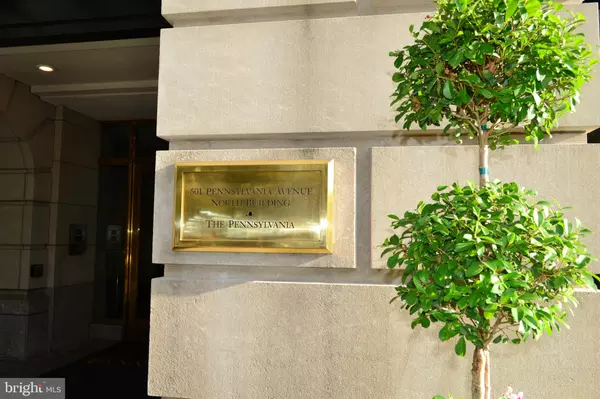
1 Bed
2 Baths
913 SqFt
1 Bed
2 Baths
913 SqFt
Key Details
Property Type Single Family Home
Listing Status Active
Purchase Type For Sale
Square Footage 913 sqft
Price per Sqft $657
Subdivision Penn Quarter
MLS Listing ID DCDC2155606
Style Contemporary
Bedrooms 1
Full Baths 1
Half Baths 1
HOA Fees $602/mo
HOA Y/N Y
Abv Grd Liv Area 913
Originating Board BRIGHT
Year Built 1991
Annual Tax Amount $1,845
Tax Year 2024
Property Description
A private foyer greets you and your visitors with a side updated powder room for guests, the open floor plan has an eating space in the kitchen (eat-in kitchen) as well as a separate dining area for formal meals and dinner.
The living room has French doors to a Juliet balcony, features crown molding and ample space for a large sofa, easy chairs and desk. Recently installed wall to wall oak hard wood floor is real wood not laminate or vinyl.
The kitchen is beautifully appointed with a new side by side refrigerator (with outer door ice/water dispenser) a new dishwasher, beautiful granite countertop, high-end new kitchen cabinets, and recessed lighting in kitchen and foyer. The kitchen features an eat-in space, i.e. a place for table and chairs, and has a stacked washer and dryer closet. There are a total of four closets including a linen closet and a small closet by the w/d for cleaning supplies.
The primary bath features upgrades on all finishes plus a large soaking jacuzzi tub. The bedroom boasts a space to accommodate a king bed with end tables and two separate closets. The new HVAC was recently installed and is serviced twice a year.
Residents of The Pennsylvania enjoy round-the-clock concierge, a rooftop with impressive Capitol and monument views and the National Mall, on-site resident fitness center complete with locker rooms, showers, and saunas; on-site management, 24/hour security, a private driveway for pickup and drop off, secure garage parking space is available for rent.
The Pennsylvania is in the shopping and entertainment area of the Penn Quarter, and is steps away to the National Mall, Smithsonian museums, multiple theaters, restaurants, City Center shopping, and Metro stops. Just a block away is Archives-Navy Memorial-Penn Quarter Metro Station for access to the green and yellow metro lines a direct line to National Airport and near the Gallery Pl-Chinatown Metro Station for access to the red, green and yellow metro lines without transfers. Union Station is a five minute Uber ride for Amtrak. Convenient to two international airports, the Metro's Silver Line provides metro access to Dulles Airports and the Metro's Orange Line to BWI.
You may request a general FOB at the front desk to access the amenities (rooftop, gym, sauna, locker rooms).
For gym, sauna and locker rooms, take elevator to P2. Storage unit is #223 on the P3 Level. Please reach out for financing options.
Location
State DC
County Washington
Zoning CITY
Rooms
Main Level Bedrooms 1
Interior
Hot Water Electric
Heating Heat Pump(s)
Cooling Heat Pump(s)
Fireplace N
Heat Source Electric
Exterior
Parking Features Basement Garage, Covered Parking, Garage - Side Entry, Underground
Garage Spaces 99.0
Amenities Available Elevator, Exercise Room, Extra Storage, Fitness Center
Water Access N
Accessibility 36\"+ wide Halls
Total Parking Spaces 99
Garage Y
Building
Story 1
Sewer Private Sewer
Water Public
Architectural Style Contemporary
Level or Stories 1
Additional Building Above Grade, Below Grade
New Construction N
Schools
School District District Of Columbia Public Schools
Others
HOA Fee Include Common Area Maintenance,Ext Bldg Maint,Health Club,Management,Sewer,Trash
Senior Community No
Tax ID 0459//2064
Ownership Condominium
Special Listing Condition Standard


"My job is to find and attract mastery-based agents to the office, protect the culture, and make sure everyone is happy! "
14291 Park Meadow Drive Suite 500, Chantilly, VA, 20151






