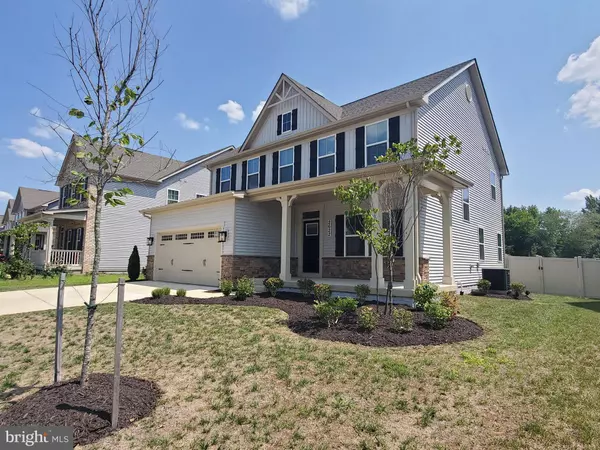
4 Beds
3 Baths
3,521 SqFt
4 Beds
3 Baths
3,521 SqFt
Key Details
Property Type Single Family Home
Sub Type Detached
Listing Status Under Contract
Purchase Type For Sale
Square Footage 3,521 sqft
Price per Sqft $173
Subdivision Christopher Pointe
MLS Listing ID MDCH2035374
Style Colonial
Bedrooms 4
Full Baths 2
Half Baths 1
HOA Fees $500/ann
HOA Y/N Y
Abv Grd Liv Area 2,581
Originating Board BRIGHT
Year Built 2022
Annual Tax Amount $6,677
Tax Year 2024
Lot Size 7,144 Sqft
Acres 0.16
Lot Dimensions 0.00 x 0.00
Property Description
Stunning 4-Bedroom Colonial Smart Home:
Welcome to your dream home! This exquisite 4-bedroom, 2.5-bath Colonial-style residence combines timeless elegance with modern convenience. Nestled in a well-maintained neighborhood, this home offers the perfect blend of comfort, luxury, and smart living.
Gourmet Kitchen:
Step into the heart of the home – a chef's paradise. The gourmet kitchen features stainless steel appliances (wall oven plus stand alone oven with cook-top), custom cabinetry, and beautiful quartz countertops. Whether you're preparing a family meal or entertaining guests, this kitchen is designed to impress.
Cozy Family Room:
Adjacent to the kitchen, the family room is the perfect place to unwind. Enjoy the warmth of the fireplace as you relax with loved ones. The open-concept layout creates an inviting space that flows seamlessly, making it ideal for both everyday living and hosting gatherings.
Expansive Recreation Room:
The lower level boasts a spacious recreation room, with an area that can be finished as a bonus room, offering endless possibilities for fun and entertainment. Whether you're envisioning a home theater, game room, or fitness area, this versatile space can accommodate your lifestyle needs.
Smart Home Features:
Embrace the future with this fully equipped smart home. Control temperature, security, and more with just a tap on your smartphone. Enjoy the convenience and peace of mind that comes with state-of-the-art technology at your fingertips.
Elegant Bedrooms:
Upstairs, you'll find four generously sized bedrooms, each offering comfort and tranquility. The primary suite is a true retreat, featuring a luxurious en-suite bathroom and oversized walk-in closet space. The additional bedrooms are perfect for family members, guests, or even a home office.
Outdoor Space:
Step outside to a large patio area, ideal for outdoor entertaining or simply enjoying the fresh air. The fenced backyard provides space for gardening, play, or relaxation. Further, imagine adding your own screened porch or all-season room for added backyard privacy and outdoor entertainment space.
Prime Location:
Located in a sought-after community, this home is close to schools, shopping and dining at the Waldorf Marketplace and conveniently located near major commuter routes. Experience the perfect balance of suburban tranquility and urban convenience.
Don't miss the opportunity to own this exceptional Colonial smart home. Schedule your private tour today and see why this property is the perfect place to call home!
Location
State MD
County Charles
Zoning RM
Rooms
Basement Fully Finished, Space For Rooms, Rough Bath Plumb, Interior Access, Improved, Heated
Interior
Hot Water Tankless
Heating Central
Cooling Ceiling Fan(s), Central A/C
Fireplaces Number 1
Fireplace Y
Heat Source Natural Gas
Exterior
Parking Features Garage - Front Entry, Garage Door Opener, Inside Access
Garage Spaces 6.0
Utilities Available Electric Available, Natural Gas Available, Water Available
Water Access N
Accessibility None
Attached Garage 2
Total Parking Spaces 6
Garage Y
Building
Story 3
Foundation Concrete Perimeter
Sewer Public Sewer
Water Public
Architectural Style Colonial
Level or Stories 3
Additional Building Above Grade, Below Grade
New Construction N
Schools
School District Charles County Public Schools
Others
Senior Community No
Tax ID 0906359588
Ownership Fee Simple
SqFt Source Assessor
Acceptable Financing Conventional, FHA, VA, Cash
Listing Terms Conventional, FHA, VA, Cash
Financing Conventional,FHA,VA,Cash
Special Listing Condition Standard


"My job is to find and attract mastery-based agents to the office, protect the culture, and make sure everyone is happy! "
14291 Park Meadow Drive Suite 500, Chantilly, VA, 20151






