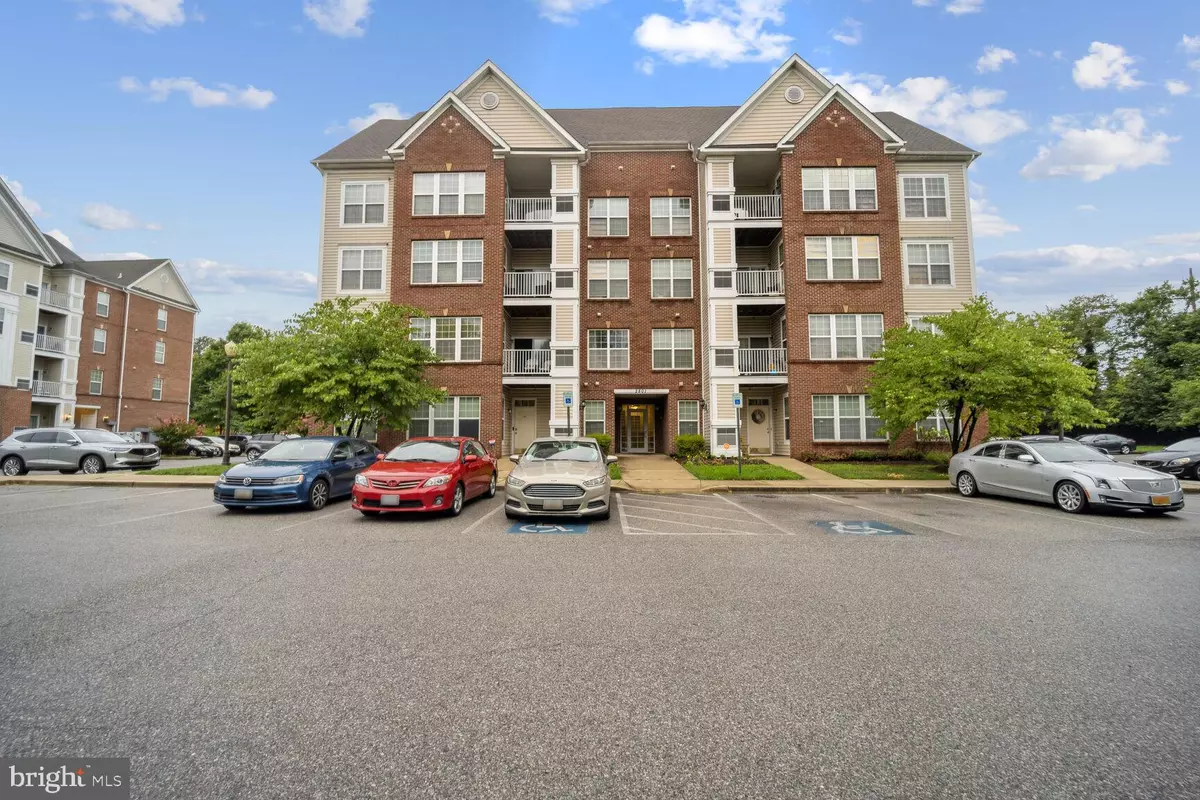
2 Beds
2 Baths
785 SqFt
2 Beds
2 Baths
785 SqFt
Key Details
Property Type Condo
Sub Type Condo/Co-op
Listing Status Active
Purchase Type For Sale
Square Footage 785 sqft
Price per Sqft $254
Subdivision Forest Run
MLS Listing ID MDPG2122328
Style Contemporary
Bedrooms 2
Full Baths 2
Condo Fees $500/mo
HOA Y/N N
Abv Grd Liv Area 785
Originating Board BRIGHT
Year Built 2006
Annual Tax Amount $6,094
Tax Year 2006
Property Description
Location
State MD
County Prince Georges
Zoning R18C
Rooms
Main Level Bedrooms 2
Interior
Interior Features Breakfast Area, Combination Kitchen/Living, Floor Plan - Open, Bar, Carpet, Chair Railings
Hot Water Electric
Heating Heat Pump(s)
Cooling Central A/C
Equipment Built-In Range, Dryer, Microwave, Refrigerator, Washer
Fireplace N
Appliance Built-In Range, Dryer, Microwave, Refrigerator, Washer
Heat Source Electric
Exterior
Amenities Available Tot Lots/Playground
Water Access N
Accessibility None
Garage N
Building
Story 1
Unit Features Garden 1 - 4 Floors
Sewer Public Septic, Public Sewer
Water Public
Architectural Style Contemporary
Level or Stories 1
Additional Building Above Grade
New Construction N
Schools
School District Prince George'S County Public Schools
Others
Pets Allowed Y
HOA Fee Include Common Area Maintenance,Ext Bldg Maint,Management,Insurance,Snow Removal,Lawn Maintenance
Senior Community No
Tax ID 17
Ownership Condominium
Special Listing Condition Standard
Pets Allowed No Pet Restrictions


"My job is to find and attract mastery-based agents to the office, protect the culture, and make sure everyone is happy! "
14291 Park Meadow Drive Suite 500, Chantilly, VA, 20151






