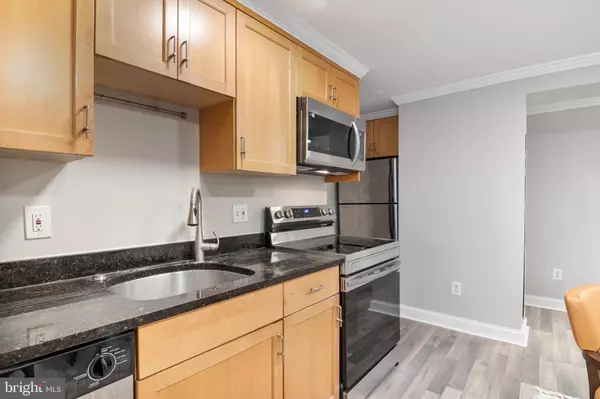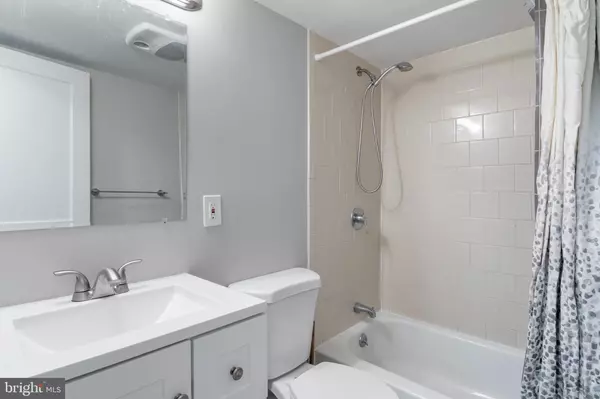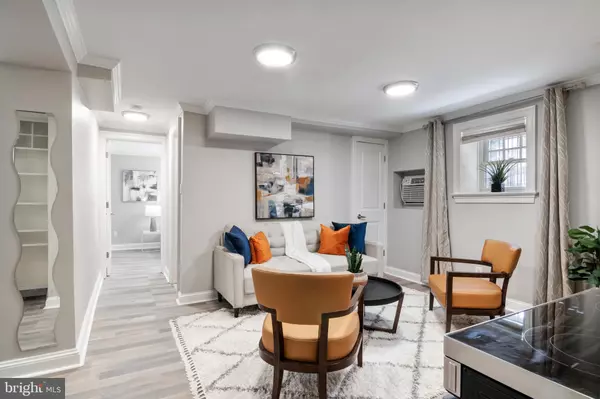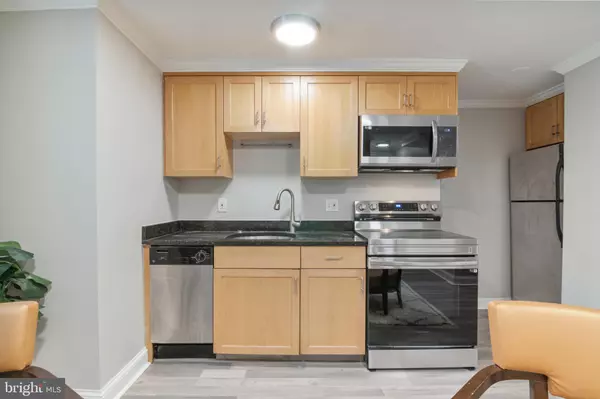
1 Bed
1 Bath
449 SqFt
1 Bed
1 Bath
449 SqFt
Key Details
Property Type Condo
Sub Type Condo/Co-op
Listing Status Active
Purchase Type For Sale
Square Footage 449 sqft
Price per Sqft $567
Subdivision Mount Pleasant
MLS Listing ID DCDC2154782
Style Unit/Flat
Bedrooms 1
Full Baths 1
Condo Fees $346/mo
HOA Y/N N
Abv Grd Liv Area 449
Originating Board BRIGHT
Year Built 1922
Annual Tax Amount $2,233
Tax Year 2024
Property Description
This location puts you within easy walking distance to the bustling 17th Street's outdoor cafes, coffee shops, and diners, plus the beloved Sunday Farmer’s Market just three blocks away. Nature enthusiasts will appreciate the proximity to Rock Creek Park, perfect for running, walking, and biking trails, offering a serene escape from the urban hustle.
Whether you're looking for a change of scenery or easy access to Adams Morgan and Columbia Heights neighborhoods, this condo is ideally positioned for enjoying all that city life has to offer.
The well-run, professionally managed building boasts low monthly condo fees, adding to the appeal for both owner-occupiers and investors.
Don’t miss your chance to own in this sought-after location!
Location
State DC
County Washington
Zoning RE
Rooms
Main Level Bedrooms 1
Interior
Interior Features Combination Kitchen/Living, Floor Plan - Open
Hot Water Natural Gas
Heating Wall Unit
Cooling Wall Unit
Equipment Dishwasher, Disposal, Microwave, Oven/Range - Electric, Refrigerator, Stainless Steel Appliances
Fireplace N
Window Features Double Pane
Appliance Dishwasher, Disposal, Microwave, Oven/Range - Electric, Refrigerator, Stainless Steel Appliances
Heat Source Electric
Laundry Common
Exterior
Amenities Available Laundry Facilities
Water Access N
View Street
Accessibility Level Entry - Main
Garage N
Building
Lot Description Corner
Story 1
Unit Features Garden 1 - 4 Floors
Sewer Public Sewer
Water Public
Architectural Style Unit/Flat
Level or Stories 1
Additional Building Above Grade, Below Grade
New Construction N
Schools
School District District Of Columbia Public Schools
Others
Pets Allowed Y
HOA Fee Include Common Area Maintenance,Custodial Services Maintenance,Ext Bldg Maint,Insurance,Lawn Maintenance,Snow Removal,Trash,Water,Laundry
Senior Community No
Tax ID 2612//2004
Ownership Condominium
Security Features Smoke Detector,Main Entrance Lock
Acceptable Financing Cash, Conventional, FHA, VA
Listing Terms Cash, Conventional, FHA, VA
Financing Cash,Conventional,FHA,VA
Special Listing Condition Standard
Pets Allowed Cats OK, Dogs OK


"My job is to find and attract mastery-based agents to the office, protect the culture, and make sure everyone is happy! "
14291 Park Meadow Drive Suite 500, Chantilly, VA, 20151






