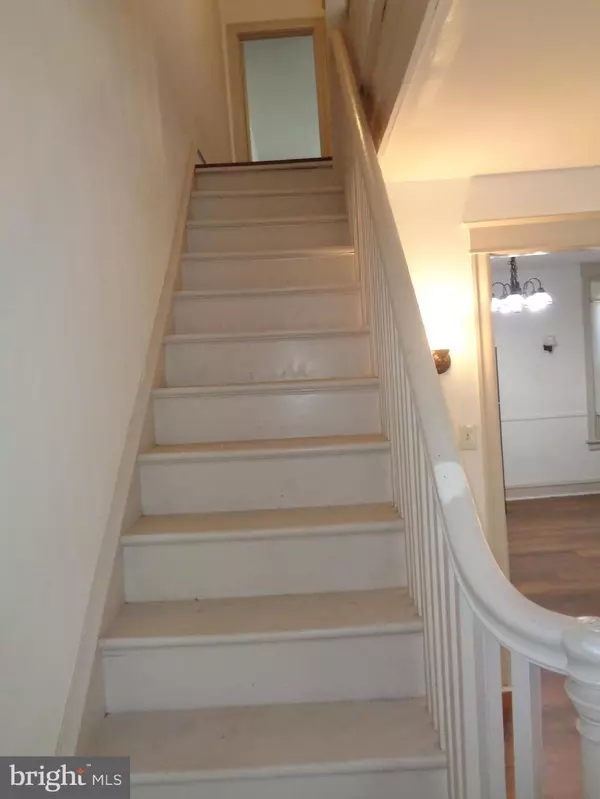
3 Beds
1 Bath
1,334 SqFt
3 Beds
1 Bath
1,334 SqFt
Key Details
Property Type Townhouse
Sub Type Interior Row/Townhouse
Listing Status Active
Purchase Type For Sale
Square Footage 1,334 sqft
Price per Sqft $164
Subdivision Olney
MLS Listing ID PAPH2386292
Style Straight Thru
Bedrooms 3
Full Baths 1
HOA Y/N N
Abv Grd Liv Area 1,334
Originating Board BRIGHT
Year Built 1953
Annual Tax Amount $2,054
Tax Year 2024
Lot Size 1,050 Sqft
Acres 0.02
Lot Dimensions 15.00 x 70.00
Property Description
First off, let's talk about the location. This home is situated in a desirable neighborhood with easy access to schools, parks, and shopping centers. You'll love being close to everything you need while still enjoying the peace and quiet of a residential area.
Location
State PA
County Philadelphia
Area 19120 (19120)
Zoning RSA5
Rooms
Basement Fully Finished
Main Level Bedrooms 3
Interior
Interior Features Bathroom - Tub Shower, Formal/Separate Dining Room, Breakfast Area
Hot Water 60+ Gallon Tank, Natural Gas
Heating Radiator
Cooling None
Flooring Ceramic Tile, Marble, Wood
Equipment Stove
Furnishings Yes
Fireplace N
Window Features Double Hung
Appliance Stove
Heat Source Natural Gas
Laundry Basement
Exterior
Garage Spaces 1.0
Utilities Available Electric Available, Natural Gas Available, Sewer Available
Amenities Available None
Water Access N
Roof Type Flat
Accessibility None
Total Parking Spaces 1
Garage N
Building
Story 2
Foundation Brick/Mortar
Sewer Public Sewer
Water Public
Architectural Style Straight Thru
Level or Stories 2
Additional Building Above Grade, Below Grade
Structure Type Dry Wall
New Construction N
Schools
Elementary Schools Lowell James
Middle Schools Lowell
High Schools Olney High
School District The School District Of Philadelphia
Others
Pets Allowed N
HOA Fee Include None
Senior Community No
Tax ID 611291500
Ownership Fee Simple
SqFt Source Assessor
Special Listing Condition Standard


"My job is to find and attract mastery-based agents to the office, protect the culture, and make sure everyone is happy! "
14291 Park Meadow Drive Suite 500, Chantilly, VA, 20151






