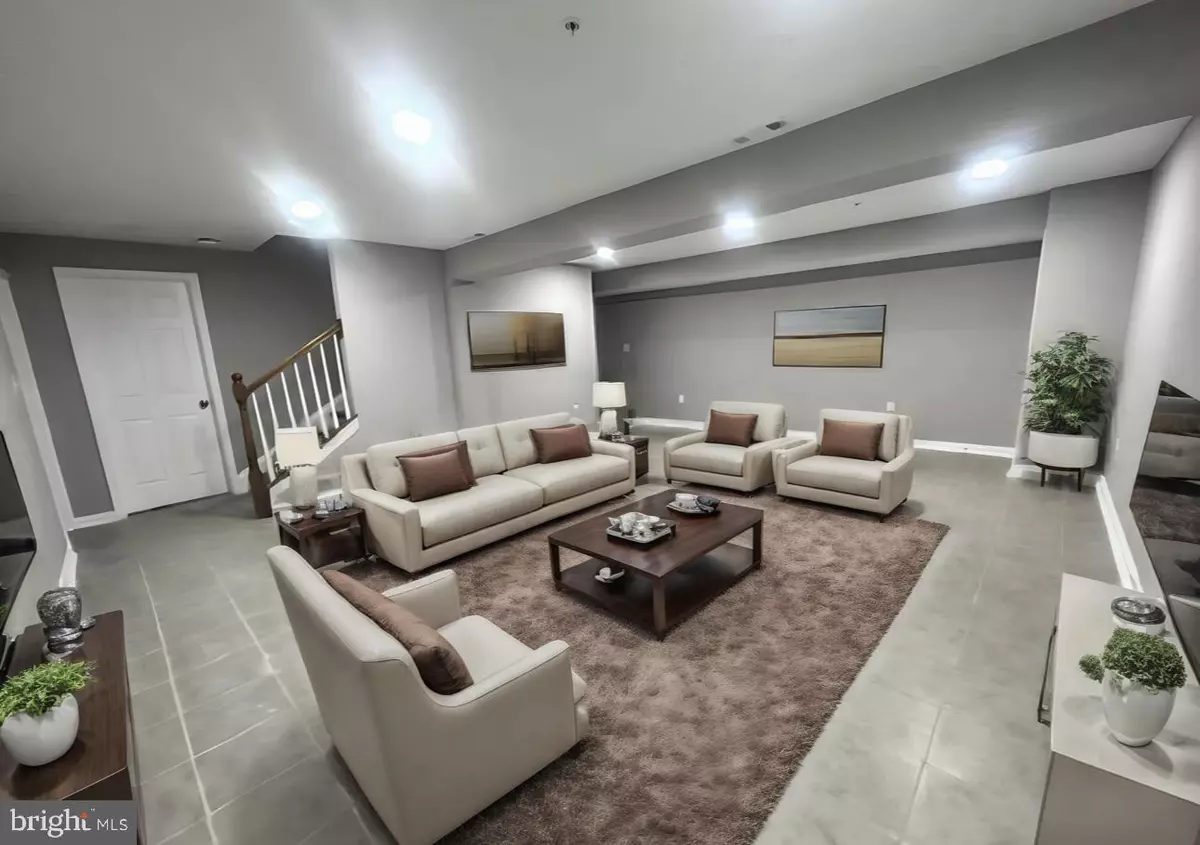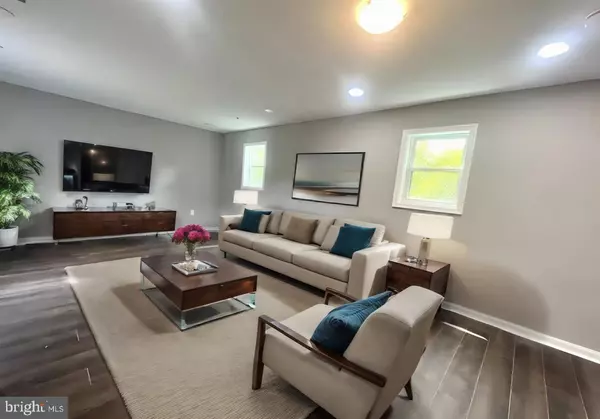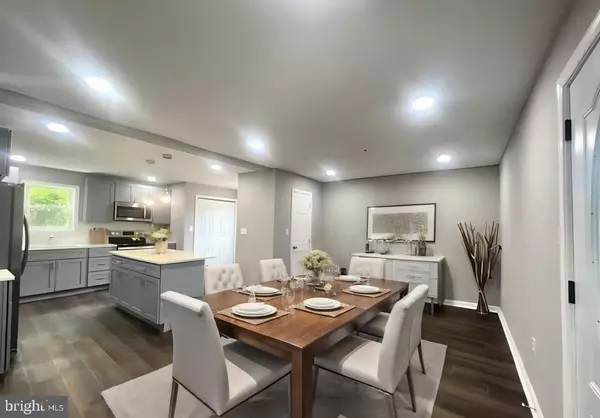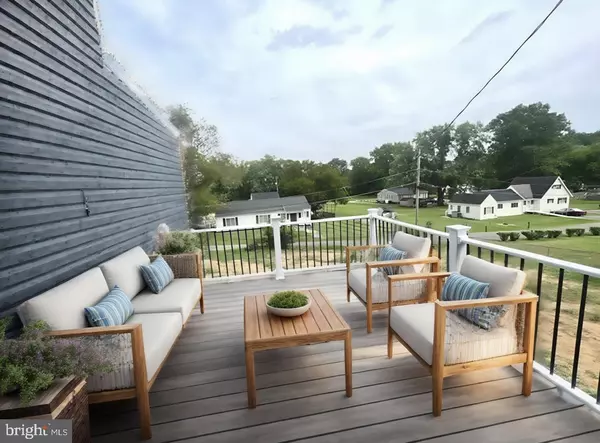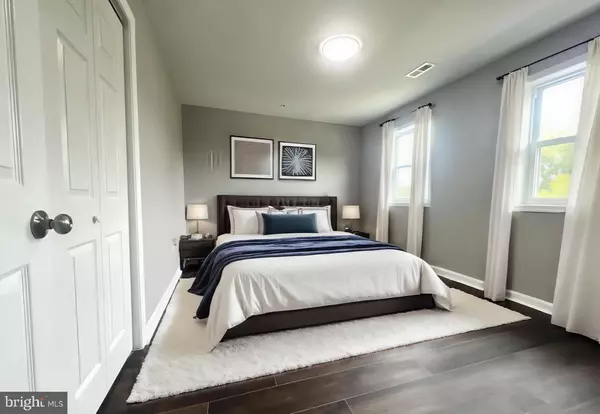3 Beds
3 Baths
2,878 SqFt
3 Beds
3 Baths
2,878 SqFt
Key Details
Property Type Single Family Home
Sub Type Detached
Listing Status Active
Purchase Type For Sale
Square Footage 2,878 sqft
Price per Sqft $191
Subdivision A O Dille Farm
MLS Listing ID MDPG2122072
Style Colonial
Bedrooms 3
Full Baths 2
Half Baths 1
HOA Y/N N
Abv Grd Liv Area 1,804
Originating Board BRIGHT
Year Built 1945
Annual Tax Amount $1,488
Tax Year 2023
Lot Size 0.391 Acres
Acres 0.39
Property Description
The second level features a spacious master bedroom with an ensuite bathroom equipped with a shower, dual sink, and ample closet space. The two other bedrooms are also generously sized, with enough space for queen sized beds. On the main level, you'll find a beautiful kitchen with stainless steel appliances, slow-close cabinets, and an island that provides ample counter space. The living and dining areas flow seamlessly, while the family room offers a cozy retreat. The main level also includes a powder room, sunroom, porch, and deck, offering plenty of space to entertain guests.
The lower level of the house boasts an office, a large rec room, a bonus room, a laundry/utility room, and another bonus space upon the front side entry to the basement level. The driveway provides ample parking for you and your guests.
This stunning home has loads of attractive features. Take a tour and experience the peaceful, serene lifestyle that this house has to offer.
One-year home warranty provided.
Location
State MD
County Prince Georges
Zoning RR
Rooms
Basement Fully Finished
Interior
Interior Features Sprinkler System, Kitchen - Island, Wood Floors, Recessed Lighting, Pantry, Ceiling Fan(s)
Hot Water Electric
Heating Heat Pump(s)
Cooling Heat Pump(s), Central A/C
Flooring Engineered Wood
Equipment Built-In Microwave, Dishwasher, Dryer, Refrigerator, Oven/Range - Electric, Washer, Trash Compactor, Water Heater
Fireplace N
Appliance Built-In Microwave, Dishwasher, Dryer, Refrigerator, Oven/Range - Electric, Washer, Trash Compactor, Water Heater
Heat Source Electric
Laundry Basement
Exterior
Exterior Feature Deck(s)
Amenities Available None
Water Access N
Roof Type Architectural Shingle
Accessibility None
Porch Deck(s)
Garage N
Building
Story 3
Foundation Permanent
Sewer Public Sewer
Water Public
Architectural Style Colonial
Level or Stories 3
Additional Building Above Grade, Below Grade
New Construction N
Schools
School District Prince George'S County Public Schools
Others
Pets Allowed Y
Senior Community No
Tax ID 17153582806
Ownership Fee Simple
SqFt Source Estimated
Acceptable Financing Cash, Conventional, FHA, VA
Horse Property N
Listing Terms Cash, Conventional, FHA, VA
Financing Cash,Conventional,FHA,VA
Special Listing Condition Standard
Pets Allowed No Pet Restrictions

"My job is to find and attract mastery-based agents to the office, protect the culture, and make sure everyone is happy! "
14291 Park Meadow Drive Suite 500, Chantilly, VA, 20151

