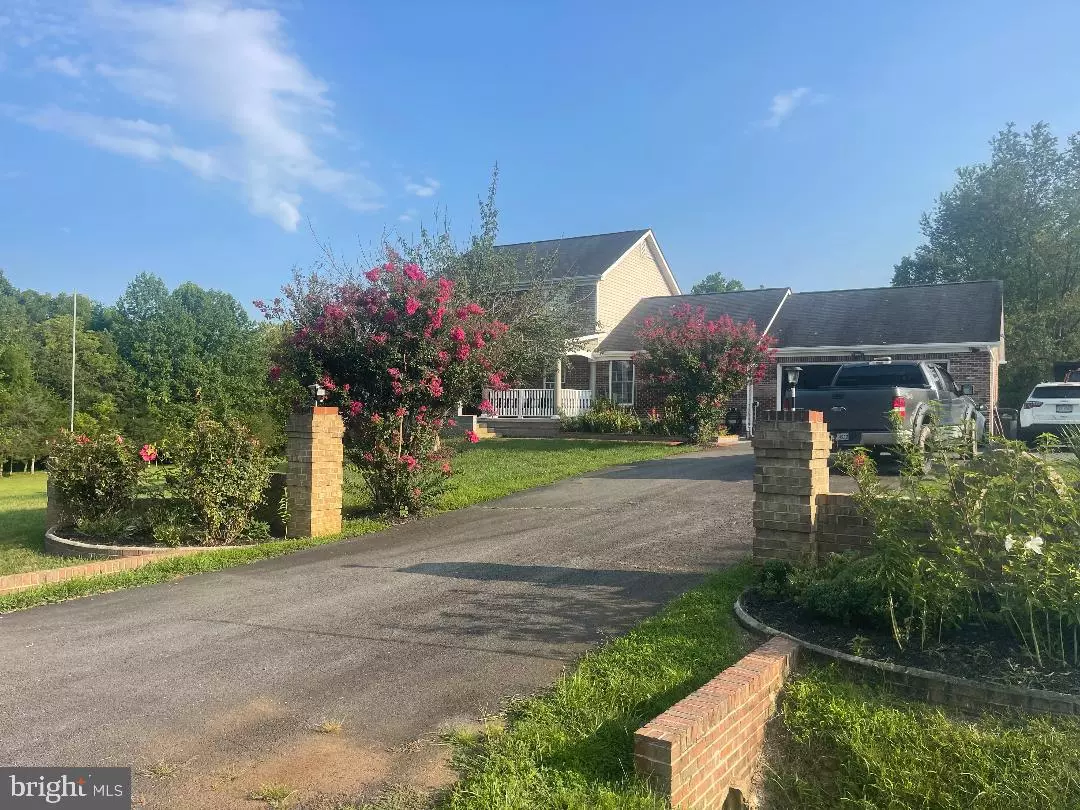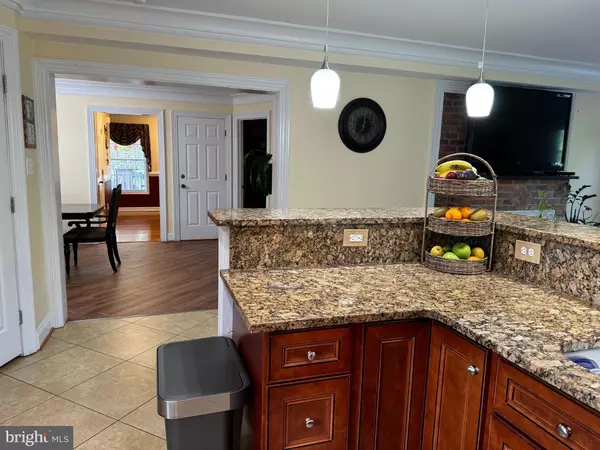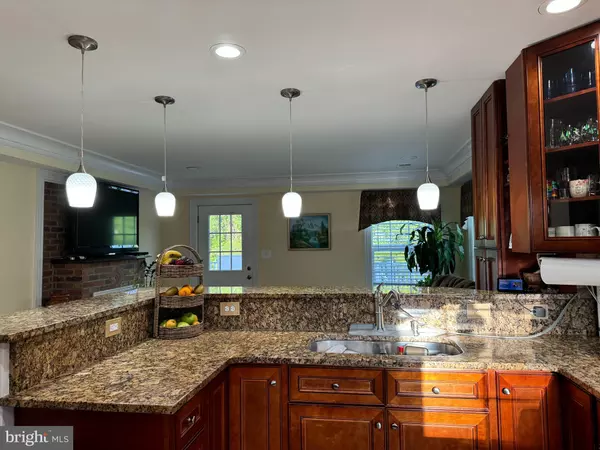
4 Beds
5 Baths
4,052 SqFt
4 Beds
5 Baths
4,052 SqFt
Key Details
Property Type Single Family Home
Sub Type Detached
Listing Status Pending
Purchase Type For Sale
Square Footage 4,052 sqft
Price per Sqft $151
Subdivision Fox Chase
MLS Listing ID VACU2008486
Style Colonial
Bedrooms 4
Full Baths 4
Half Baths 1
HOA Y/N N
Abv Grd Liv Area 2,652
Originating Board BRIGHT
Year Built 2001
Annual Tax Amount $2,858
Tax Year 2022
Lot Size 2.840 Acres
Acres 2.84
Property Description
Location
State VA
County Culpeper
Zoning R1
Direction Northeast
Rooms
Other Rooms Dining Room, Sitting Room, Kitchen, Breakfast Room, Laundry, Bathroom 1, Bathroom 2, Bonus Room, Primary Bathroom, Half Bath, Additional Bedroom
Basement Side Entrance, Fully Finished
Main Level Bedrooms 1
Interior
Interior Features Breakfast Area, Ceiling Fan(s), Combination Dining/Living, Combination Kitchen/Dining, Crown Moldings, Combination Kitchen/Living, Dining Area, Entry Level Bedroom, Family Room Off Kitchen, Floor Plan - Traditional, Walk-in Closet(s)
Hot Water Electric
Heating Heat Pump(s)
Cooling Central A/C, Ceiling Fan(s), Heat Pump(s)
Flooring Hardwood, Ceramic Tile
Fireplaces Number 1
Fireplaces Type Electric, Free Standing
Equipment Built-In Microwave, Dishwasher, Dryer, Dryer - Electric, Refrigerator
Fireplace Y
Appliance Built-In Microwave, Dishwasher, Dryer, Dryer - Electric, Refrigerator
Heat Source Electric
Laundry Lower Floor, Basement, Main Floor
Exterior
Exterior Feature Brick, Deck(s)
Parking Features Garage - Front Entry
Garage Spaces 3.0
Utilities Available Electric Available, Propane, Water Available
Amenities Available None
Water Access N
Accessibility 2+ Access Exits, >84\" Garage Door
Porch Brick, Deck(s)
Attached Garage 1
Total Parking Spaces 3
Garage Y
Building
Story 3
Foundation Concrete Perimeter
Sewer On Site Septic
Water Well
Architectural Style Colonial
Level or Stories 3
Additional Building Above Grade, Below Grade
New Construction N
Schools
Elementary Schools A. G. Richardson
Middle Schools Floyd T. Bins
High Schools Eastern View
School District Culpeper County Public Schools
Others
Pets Allowed Y
Senior Community No
Tax ID 39H 1 20
Ownership Fee Simple
SqFt Source Assessor
Acceptable Financing Conventional, Cash, FHA, VA, USDA
Horse Property N
Listing Terms Conventional, Cash, FHA, VA, USDA
Financing Conventional,Cash,FHA,VA,USDA
Special Listing Condition Standard
Pets Allowed Cats OK, Dogs OK


"My job is to find and attract mastery-based agents to the office, protect the culture, and make sure everyone is happy! "
14291 Park Meadow Drive Suite 500, Chantilly, VA, 20151






