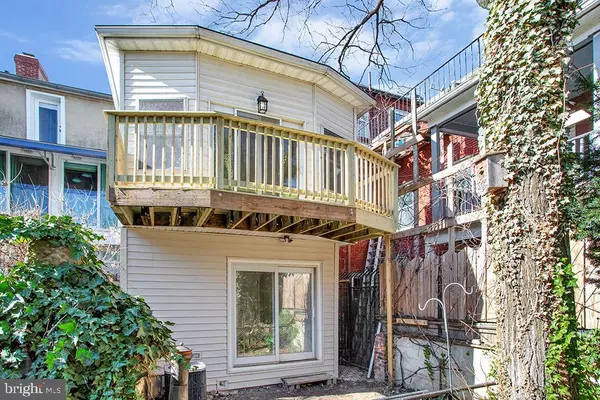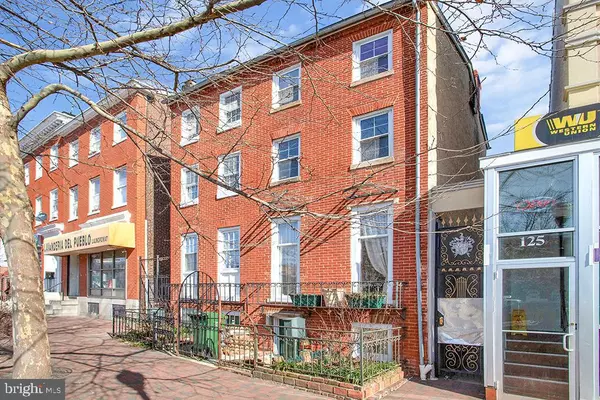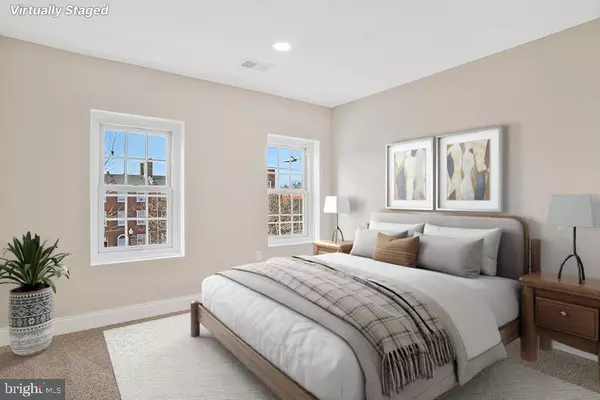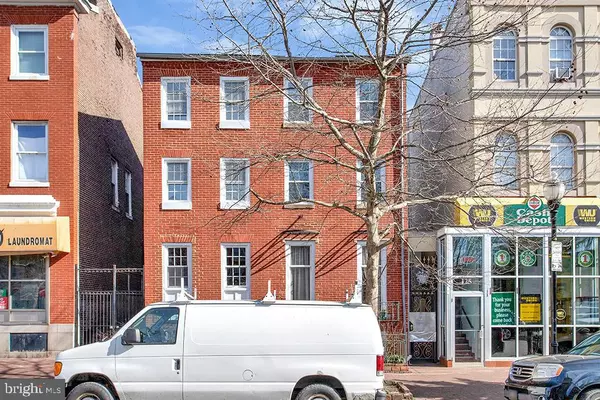
4 Beds
4 Baths
1,871 SqFt
4 Beds
4 Baths
1,871 SqFt
Key Details
Property Type Townhouse
Sub Type Interior Row/Townhouse
Listing Status Active
Purchase Type For Sale
Square Footage 1,871 sqft
Price per Sqft $203
Subdivision None Available
MLS Listing ID MDBA2134114
Style Colonial
Bedrooms 4
Full Baths 3
Half Baths 1
HOA Y/N N
Abv Grd Liv Area 1,521
Originating Board BRIGHT
Year Built 1900
Annual Tax Amount $5,405
Tax Year 2024
Lot Size 2,106 Sqft
Acres 0.05
Property Description
As you enter, you're greeted by a meticulously renovated basement boasting a full bathroom and laundry room with a luxurious walk-in shower. Extra storage and utilities in the basement provide convenience and functionality.
Easily accessed from the street, with a separate gated entrance, the main charm continues with a gourmet kitchen featuring two-toned cabinets and high-end appliances, perfect for culinary enthusiasts. The living room, adorned with a powder room, opens to a jungle oasis, creating a serene retreat right in the heart of the city.
Ascend to the second level and discover a sprawling primary bedroom suite complete with a walk-in closet, additional hallway closet, and stunning features like raised ceilings and a skylight. Step out onto the deck and enjoy your morning coffee or evening cocktail in the fresh air.
The master bedroom boasts its separate full bath, offering privacy and indulgence. On the upper level, two additional large bedrooms await, providing ample space for guests or family members.
Live like royalty in this Fells Point gem, where every detail has been thoughtfully designed to elevate your living experience. Don't miss your chance to own a piece of history. Schedule your showing today!
Location
State MD
County Baltimore City
Zoning C-1
Rooms
Basement Front Entrance, Fully Finished
Interior
Interior Features Breakfast Area, Family Room Off Kitchen, Floor Plan - Traditional, Carpet, Efficiency, Kitchen - Efficiency, Recessed Lighting, Built-Ins, Butlers Pantry
Hot Water Natural Gas
Heating Central
Cooling Central A/C
Equipment Built-In Microwave, Dishwasher, Disposal, Oven/Range - Gas, Washer/Dryer Stacked
Fireplace N
Appliance Built-In Microwave, Dishwasher, Disposal, Oven/Range - Gas, Washer/Dryer Stacked
Heat Source Natural Gas
Laundry Dryer In Unit, Washer In Unit
Exterior
Exterior Feature Deck(s)
Water Access N
Accessibility None
Porch Deck(s)
Garage N
Building
Story 3
Foundation Brick/Mortar
Sewer Public Sewer
Water Public
Architectural Style Colonial
Level or Stories 3
Additional Building Above Grade, Below Grade
New Construction N
Schools
School District Baltimore City Public Schools
Others
Senior Community No
Tax ID 0302031744 039
Ownership Fee Simple
SqFt Source Estimated
Special Listing Condition Standard


"My job is to find and attract mastery-based agents to the office, protect the culture, and make sure everyone is happy! "
14291 Park Meadow Drive Suite 500, Chantilly, VA, 20151






