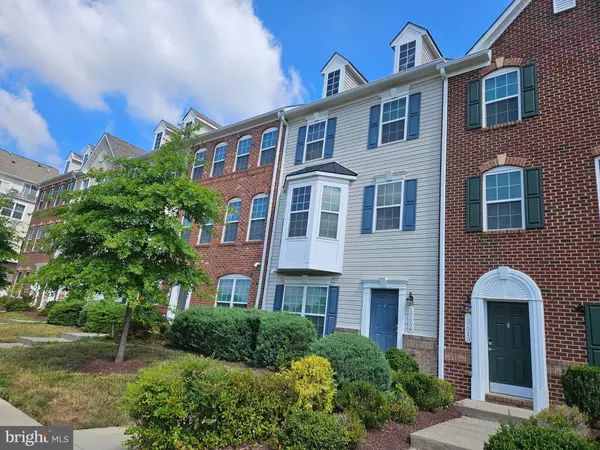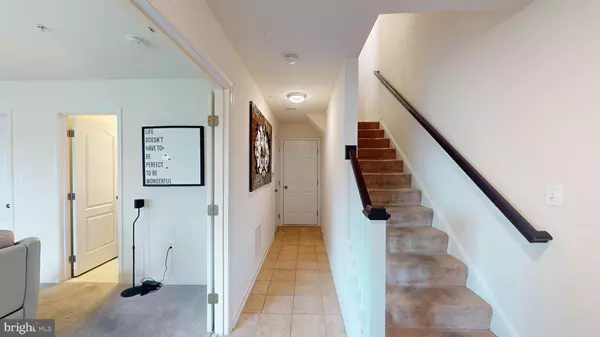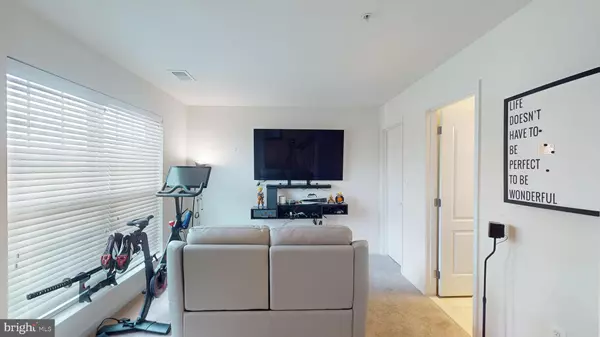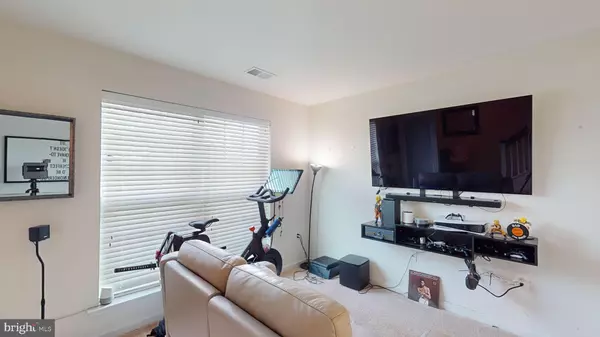
4 Beds
4 Baths
1,612 SqFt
4 Beds
4 Baths
1,612 SqFt
Key Details
Property Type Townhouse
Sub Type Interior Row/Townhouse
Listing Status Under Contract
Purchase Type For Sale
Square Footage 1,612 sqft
Price per Sqft $291
Subdivision Westphalia Estates
MLS Listing ID MDPG2120368
Style Colonial
Bedrooms 4
Full Baths 3
Half Baths 1
HOA Fees $130/mo
HOA Y/N Y
Abv Grd Liv Area 1,612
Originating Board BRIGHT
Year Built 2016
Annual Tax Amount $5,923
Tax Year 2024
Lot Size 1,350 Sqft
Acres 0.03
Property Description
Stunning Kitchen:
The heart of the home, the kitchen, boasts a large granite countertop island, perfect for culinary adventures and gatherings. Equipped with a double oven and stainless steel appliances, this space is both functional and stylish. Step out onto the upper-level balcony directly from the kitchen for a breath of fresh air or a peaceful moment outdoors.
Elegant Owner’s Suite:
Retreat to the spacious owner’s suite, featuring tray ceilings that add a touch of sophistication. The adjoining bathroom is a true oasis, complete with double sinks, a large soaking tub, and a separate shower with a seated area for ultimate relaxation.
Functional Garage:
The 2-car garage is designed for convenience and efficiency, featuring epoxy flooring, installed shelving, and a wall bracket ready to accommodate a large flat-screen television.
Community Amenities:
The Westphalia community enhances your lifestyle with access to a community pool, dog park, and recreational center, fostering a sense of community and offering endless entertainment options.
Experience the perfect blend of modern amenities and elegant design in this remarkable townhome at 10608 Presidential Parkway. Schedule your visit today and envision your new life in Upper Marlboro.
Location
State MD
County Prince Georges
Zoning TACE
Interior
Hot Water Natural Gas
Heating Central
Cooling Central A/C
Fireplace N
Heat Source Natural Gas
Exterior
Parking Features Other, Garage - Rear Entry, Garage Door Opener
Garage Spaces 2.0
Water Access N
Accessibility None
Attached Garage 2
Total Parking Spaces 2
Garage Y
Building
Story 3
Foundation Permanent
Sewer Public Sewer
Water Public
Architectural Style Colonial
Level or Stories 3
Additional Building Above Grade, Below Grade
New Construction N
Schools
School District Prince George'S County Public Schools
Others
Senior Community No
Tax ID 17155557285
Ownership Fee Simple
SqFt Source Assessor
Acceptable Financing Cash, FHA, VA, Assumption, Conventional
Listing Terms Cash, FHA, VA, Assumption, Conventional
Financing Cash,FHA,VA,Assumption,Conventional
Special Listing Condition Standard


"My job is to find and attract mastery-based agents to the office, protect the culture, and make sure everyone is happy! "
14291 Park Meadow Drive Suite 500, Chantilly, VA, 20151






