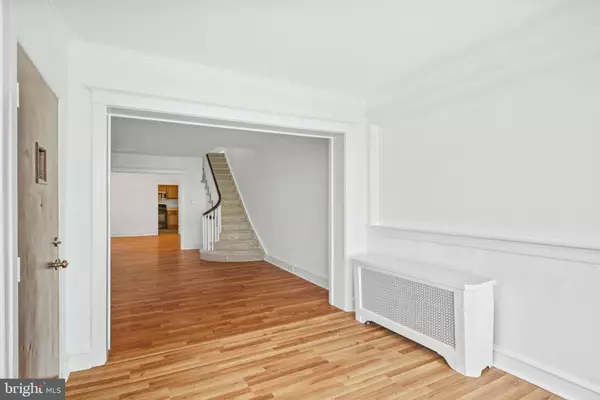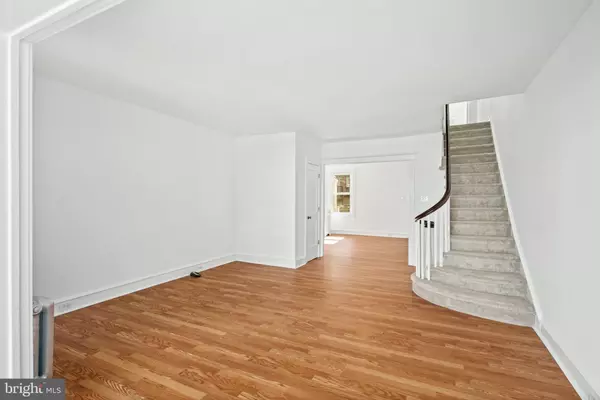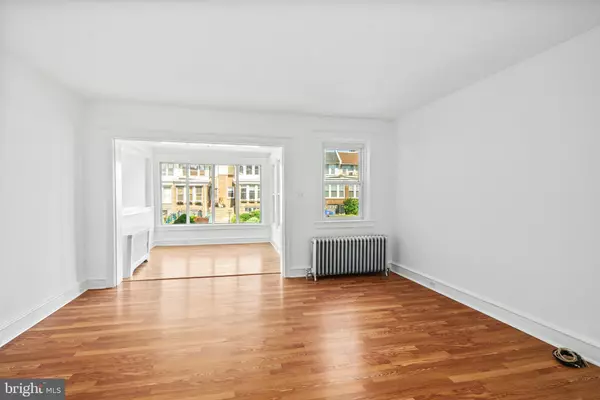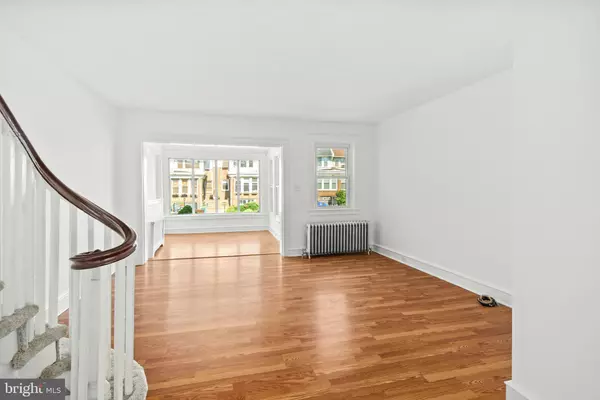3 Beds
2 Baths
1,440 SqFt
3 Beds
2 Baths
1,440 SqFt
Key Details
Property Type Townhouse
Sub Type Interior Row/Townhouse
Listing Status Under Contract
Purchase Type For Sale
Square Footage 1,440 sqft
Price per Sqft $187
Subdivision Walnut Hill
MLS Listing ID PAPH2375522
Style Traditional
Bedrooms 3
Full Baths 1
Half Baths 1
HOA Y/N N
Abv Grd Liv Area 1,440
Originating Board BRIGHT
Year Built 1925
Annual Tax Amount $2,922
Tax Year 2024
Lot Size 1,715 Sqft
Acres 0.04
Lot Dimensions 16.00 x 105.00
Property Description
You’ll be close to so many green spaces; less than a mile to Clark Park, less than a quarter mile to Malcolm X Park and Cedar Park, and right across the street from Ben Barkan Park. Close to University City, Baltimore Ave, Mariposa Co-Op, endless dining options and more!! Walk score of 91, transit score of 76 and bike score of 99!!
Location
State PA
County Philadelphia
Area 19139 (19139)
Zoning RSA5
Direction West
Rooms
Basement Unfinished, Outside Entrance
Interior
Interior Features Carpet, Dining Area, Floor Plan - Traditional, Formal/Separate Dining Room, Kitchen - Eat-In, Pantry, Skylight(s), Bathroom - Tub Shower
Hot Water Natural Gas
Heating Radiator
Cooling None
Flooring Luxury Vinyl Plank, Carpet
Equipment Built-In Microwave, Dishwasher, Oven/Range - Electric, Refrigerator, Water Heater
Fireplace N
Appliance Built-In Microwave, Dishwasher, Oven/Range - Electric, Refrigerator, Water Heater
Heat Source Natural Gas
Laundry Hookup
Exterior
Exterior Feature Balcony
Parking Features Garage - Rear Entry
Garage Spaces 2.0
Water Access N
Accessibility 2+ Access Exits
Porch Balcony
Attached Garage 1
Total Parking Spaces 2
Garage Y
Building
Story 2
Foundation Stone
Sewer Public Sewer
Water Public
Architectural Style Traditional
Level or Stories 2
Additional Building Above Grade, Below Grade
New Construction N
Schools
High Schools West Philadelphia
School District The School District Of Philadelphia
Others
Senior Community No
Tax ID 601095800
Ownership Fee Simple
SqFt Source Assessor
Acceptable Financing Cash, FHA, Conventional, VA
Listing Terms Cash, FHA, Conventional, VA
Financing Cash,FHA,Conventional,VA
Special Listing Condition Standard

"My job is to find and attract mastery-based agents to the office, protect the culture, and make sure everyone is happy! "
14291 Park Meadow Drive Suite 500, Chantilly, VA, 20151






