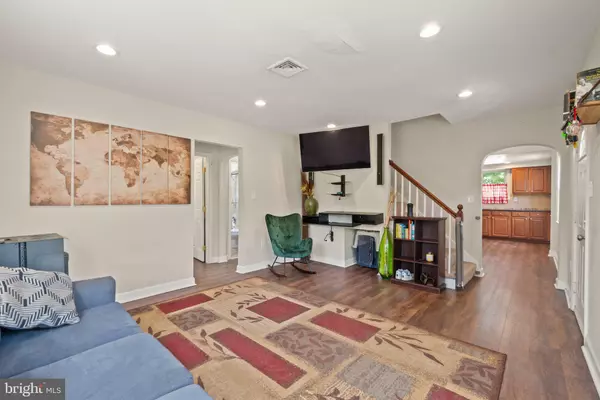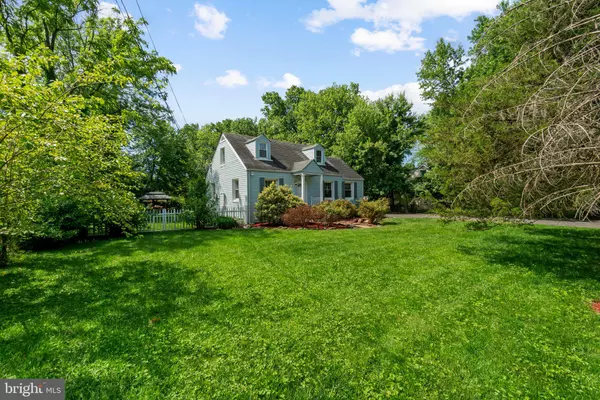
4 Beds
2 Baths
1,376 SqFt
4 Beds
2 Baths
1,376 SqFt
Key Details
Property Type Single Family Home
Sub Type Detached
Listing Status Under Contract
Purchase Type For Sale
Square Footage 1,376 sqft
Price per Sqft $472
Subdivision Woodland Acres
MLS Listing ID VAFX2190210
Style Cape Cod
Bedrooms 4
Full Baths 2
HOA Y/N N
Abv Grd Liv Area 1,376
Originating Board BRIGHT
Year Built 1947
Annual Tax Amount $6,027
Tax Year 2024
Lot Size 0.500 Acres
Acres 0.5
Property Description
Entertain effortlessly in the fully fenced, half-acre backyard, ideal for summer gatherings and barbecues. Stamped concrete walkways lead to an outdoor fireplace, gazebo, and raised garden beds, culminating in a converted shed with electricity, wall HVAC and lvp flooring, perfect as a workspace or retreat. Enjoy lush landscaping with mature trees and a variety of fruit-bearing plants including grapes, kiwi, pomegranates, and blueberries. A large, oversized garage provides ample space for multiple vehicles or a workshop, complemented by a spacious driveway capable of accommodating numerous cars. This home offers unparalleled convenience to major commuter routes, parks, shopping, dining and is just moments from Ft. Belvoir, Mount Vernon Estate, Old Town Alexandria, Pentagon, Amazon HQ and so much more
Recent updates include the roof, HVAC, LVP flooring, plumbing, electrical, washer/dryer, dishwasher and more, ensuring modern comfort and style. Don't miss the opportunity to make 5209 Pole Rd your next home! Owner is open to VA assumption loan call for more details.
Location
State VA
County Fairfax
Zoning 120
Rooms
Other Rooms Living Room, Primary Bedroom, Bedroom 2, Bedroom 3, Kitchen, Laundry
Main Level Bedrooms 2
Interior
Interior Features Breakfast Area, Kitchen - Country, Kitchen - Island, Kitchen - Table Space, Window Treatments, Wood Floors, Upgraded Countertops
Hot Water Electric
Heating Forced Air, Heat Pump(s)
Cooling Central A/C
Equipment Disposal, Dishwasher, Dryer, Exhaust Fan, Icemaker, Microwave, Oven/Range - Electric, Refrigerator, Washer, Water Heater
Fireplace N
Appliance Disposal, Dishwasher, Dryer, Exhaust Fan, Icemaker, Microwave, Oven/Range - Electric, Refrigerator, Washer, Water Heater
Heat Source Electric
Exterior
Exterior Feature Porch(es), Patio(s)
Parking Features Additional Storage Area, Oversized
Garage Spaces 1.0
Fence Rear
Water Access N
View Garden/Lawn
Accessibility None
Porch Porch(es), Patio(s)
Total Parking Spaces 1
Garage Y
Building
Lot Description Landscaping, Level, Rear Yard
Story 2
Foundation Crawl Space
Sewer Public Sewer
Water Public
Architectural Style Cape Cod
Level or Stories 2
Additional Building Above Grade, Below Grade
New Construction N
Schools
School District Fairfax County Public Schools
Others
Senior Community No
Tax ID 1004 02 0014
Ownership Fee Simple
SqFt Source Assessor
Special Listing Condition Standard


"My job is to find and attract mastery-based agents to the office, protect the culture, and make sure everyone is happy! "
14291 Park Meadow Drive Suite 500, Chantilly, VA, 20151






