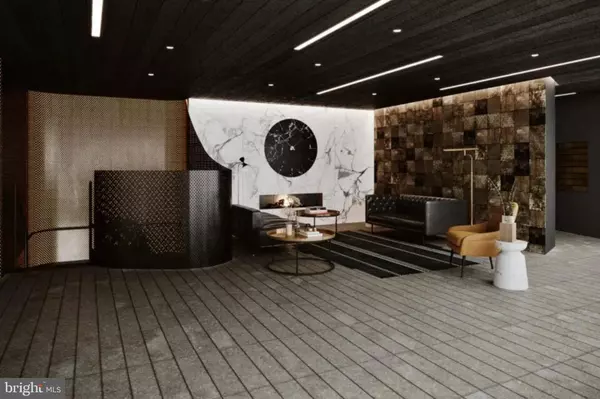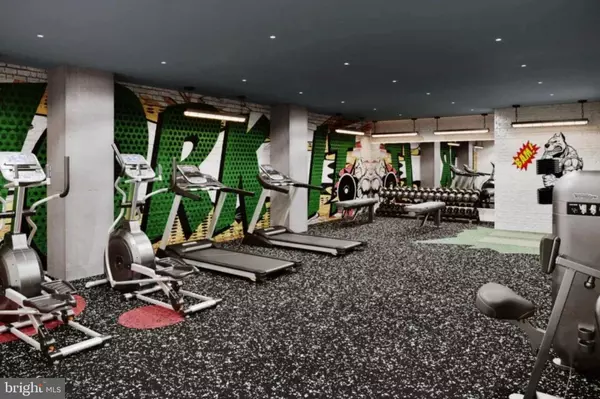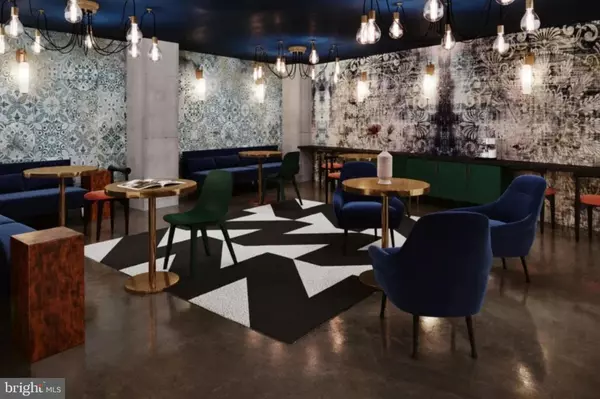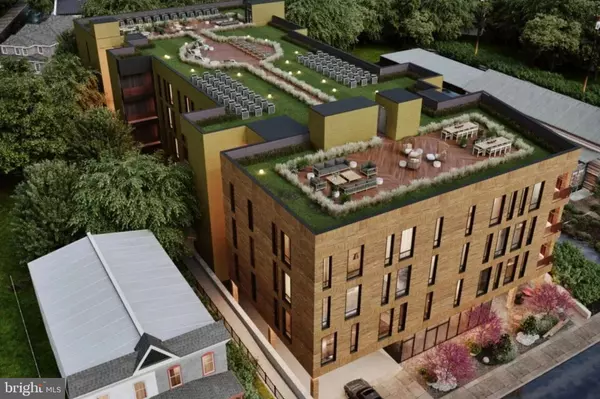2 Beds
1 Bath
742 SqFt
2 Beds
1 Bath
742 SqFt
Key Details
Property Type Single Family Home, Condo
Sub Type Unit/Flat/Apartment
Listing Status Active
Purchase Type For Rent
Square Footage 742 sqft
Subdivision Roxborough
MLS Listing ID PAPH2374840
Style Other
Bedrooms 2
Full Baths 1
Abv Grd Liv Area 742
Originating Board BRIGHT
Year Built 2024
Lot Size 0.550 Acres
Acres 0.55
Lot Dimensions 0.00 x 243.00
Property Description
Community Amenities:
-Parking: Enjoy peace of mind with our secure parking facilities.
-Fitness Center: Stay active and healthy with our state-of-the-art fitness center.
-Resident Lobby: Welcoming and stylish, our lobby is the perfect place to relax or meet guests.
-Furnished Roof Deck: Take in breathtaking city views from our beautifully furnished roof deck.
-Co-Working Space: Work from the comfort of your home.
-Elevator Access: Convenient and accessible, making daily life easier.
-Package Services: Secure and efficient handling of all your deliveries.
-Latch Keyless Entry: Modern, keyless entry for added security and convenience.
Apartment Features:
-Luxury Designer Finishes: High-end finishes that elevate the look and feel of your home.
-Upgraded Appliance Packages: Enjoy the latest in kitchen technology and design.
-Private Outdoor Spaces: Relax and unwind in your own private outdoor area.
-Kitchen Islands: Perfect for cooking, dining, and entertaining.
-Closets: Spacious and organized storage solutions.
-Located in the vibrant neighborhood of Roxborough, The Royale is just minutes away from downtown Philadelphia. Experience the best of both worlds with easy access to shopping centers, parks, top-rated schools, and the scenic Schuylkill River Trail.
The Royale, a brand-new development at 6910 Ridge Avenue in the heart of Roxborough, offers exceptional luxury apartments for sale. This contemporary property, designed with luxury and functionality in mind, features 77 meticulously crafted units known for their high-end finishes and urban amenities.
Located just minutes from downtown Philadelphia, The Royale provides easy access to shopping centers, parks, and top-rated schools. The bustling neighborhood of Roxborough is known for its vibrant community and proximity to the Schuylkill River Trail, making it perfect for those who enjoy both city life and outdoor activities. This exclusive residential complex boasts secured underground parking, ensuring peace of mind for residents, along with elevator access and package services for added convenience.
Residents can also enjoy a range of shared amenities, such as a fitness center, a resident lobby, and a furnished roof deck with stunning city views.
Each apartment in The Royale features elegant interiors with luxury designer finishes, including upgraded appliance packages and California-style closets. Units are thoughtfully designed with private outdoor spaces and kitchen islands, offering a blend of style and practicality. The apartments themselves, featuring multiple bedroom and bathroom configurations, are designed for modern urban living. They include state-of-the-art kitchens with modern appliances, spacious living and dining areas, and well-appointed bedrooms. Special attention has been given to luxury finishes, providing an elevated living experience.
Location
State PA
County Philadelphia
Area 19128 (19128)
Zoning RM-1
Rooms
Main Level Bedrooms 2
Interior
Interior Features Combination Dining/Living, Combination Kitchen/Living, Floor Plan - Open, Bathroom - Stall Shower, Upgraded Countertops, Wood Floors
Hot Water Electric
Heating Central
Cooling Central A/C
Equipment Dishwasher, Disposal, Dryer, Freezer, Oven/Range - Electric, Refrigerator, Stainless Steel Appliances, Stove, Washer
Fireplace N
Appliance Dishwasher, Disposal, Dryer, Freezer, Oven/Range - Electric, Refrigerator, Stainless Steel Appliances, Stove, Washer
Heat Source Electric
Exterior
Parking Features Underground
Garage Spaces 1.0
Water Access N
Accessibility None
Total Parking Spaces 1
Garage Y
Building
Story 4
Unit Features Garden 1 - 4 Floors
Sewer Public Sewer
Water Public
Architectural Style Other
Level or Stories 4
Additional Building Above Grade, Below Grade
New Construction Y
Schools
School District The School District Of Philadelphia
Others
Pets Allowed Y
Senior Community No
Tax ID 881000182
Ownership Other
SqFt Source Assessor
Pets Allowed Case by Case Basis, Pet Addendum/Deposit

"My job is to find and attract mastery-based agents to the office, protect the culture, and make sure everyone is happy! "
14291 Park Meadow Drive Suite 500, Chantilly, VA, 20151






