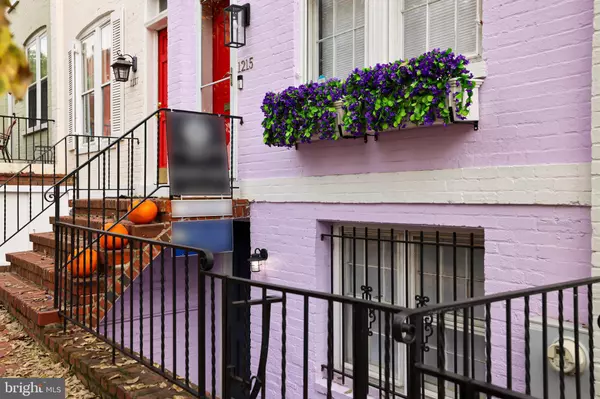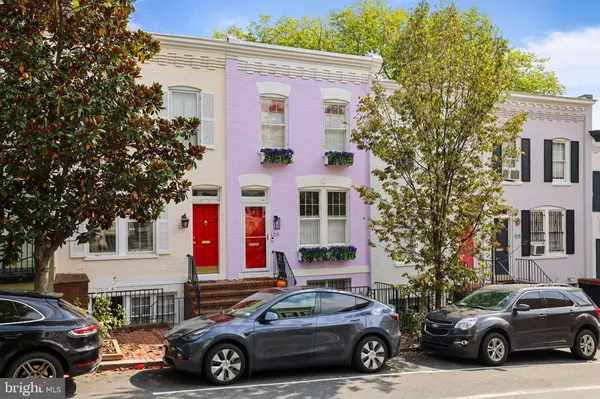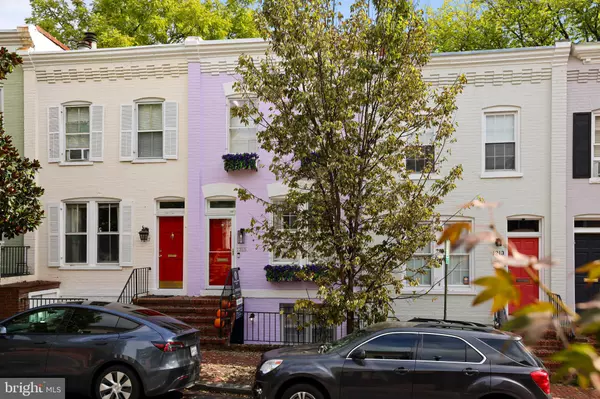
4 Beds
3 Baths
1,925 SqFt
4 Beds
3 Baths
1,925 SqFt
Key Details
Property Type Townhouse
Sub Type Interior Row/Townhouse
Listing Status Active
Purchase Type For Rent
Square Footage 1,925 sqft
Subdivision Georgetown
MLS Listing ID DCDC2149416
Style Victorian
Bedrooms 4
Full Baths 2
Half Baths 1
HOA Y/N N
Abv Grd Liv Area 1,232
Originating Board BRIGHT
Year Built 1900
Lot Size 1,137 Sqft
Acres 0.03
Property Description
Modern style meets historic charm! Outstanding 3-level, 4-bedroom , 2.5 bathroom, Georgetown townhouse in the center of everything that Georgetown has to offer!
Clients have built out a full seperate 4th bedroom in the basement.
Brand new renovations, stylish kitchens and bathrooms. The main level offers a beautiful large Living Room at the front of the residence - flooded with natural light - and opens to a spacious Dining Room. The Kitchen is newly revamped with a fabulous contemporary style - featuring gleaming white cabinetry, countertops and flooring. The Kitchen opens via sliding doors to a sizable fully fenced back yard with brick terrace - offering ample space for outdoor lounging and hosting. A Powder Room is situated on the main level. Upstairs, there are three bedrooms, including a spacious Owners Bedroom with good closet space, and a tastefully renovated Bath. The lower level has full daylight, a pleasant Living Room, Bedroom, Bath and utility room with Washer/Dryer and extra refrigerator. The lower level boasts a large second living room and a spacious flexible den, both have been used as bedrooms in the past. The lower level has separate front and back entrances and can function as an independent in-law suite. The owner made significant investments and it is exquisitely beautiful.
Location
State DC
County Washington
Zoning RESIDENTIAL
Direction Northwest
Rooms
Basement Daylight, Full, English
Interior
Interior Features Built-Ins, Combination Kitchen/Dining, Crown Moldings
Hot Water Natural Gas
Heating Central
Cooling Central A/C
Flooring Hardwood, Tile/Brick
Fireplaces Number 1
Inclusions Can be partially furnished, all fixtures included.
Furnishings Partially
Fireplace Y
Heat Source Central
Exterior
Water Access N
Accessibility None
Garage N
Building
Story 3
Foundation Permanent
Sewer Public Sewer
Water Public
Architectural Style Victorian
Level or Stories 3
Additional Building Above Grade, Below Grade
New Construction N
Schools
School District District Of Columbia Public Schools
Others
Pets Allowed N
Senior Community No
Tax ID 1206//0809
Ownership Other
SqFt Source Assessor


"My job is to find and attract mastery-based agents to the office, protect the culture, and make sure everyone is happy! "
14291 Park Meadow Drive Suite 500, Chantilly, VA, 20151






