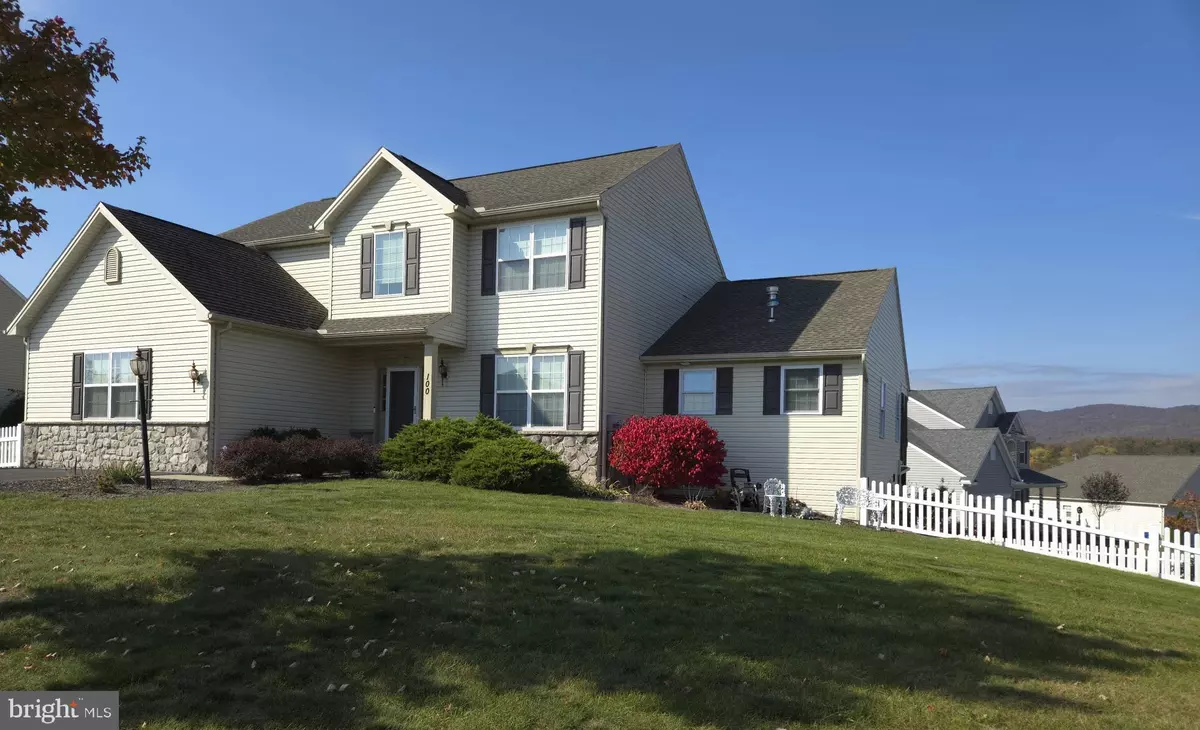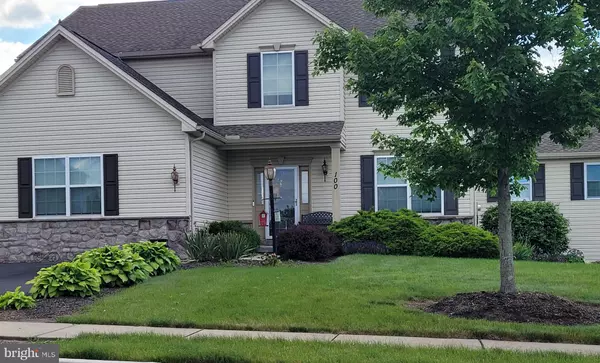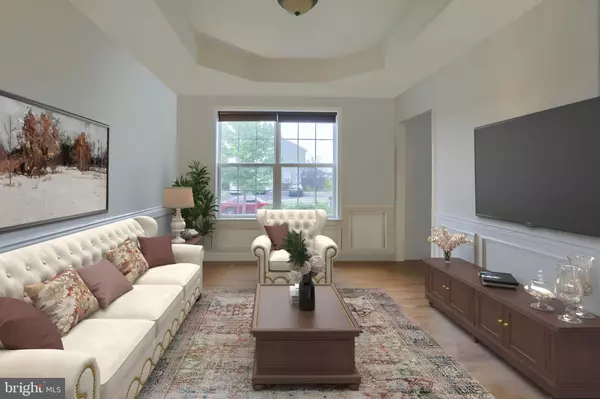7 Beds
6 Baths
3,381 SqFt
7 Beds
6 Baths
3,381 SqFt
Key Details
Property Type Single Family Home
Sub Type Detached
Listing Status Active
Purchase Type For Sale
Square Footage 3,381 sqft
Price per Sqft $189
Subdivision Mountain View Estates
MLS Listing ID PACB2032452
Style Traditional
Bedrooms 7
Full Baths 5
Half Baths 1
HOA Fees $200/ann
HOA Y/N Y
Abv Grd Liv Area 3,381
Originating Board BRIGHT
Year Built 2011
Annual Tax Amount $7,173
Tax Year 2024
Lot Size 0.350 Acres
Acres 0.35
Property Description
Exceptional Multi-Use Property with Unique Flexibility
This remarkable 7-bedroom, 5-bathroom home offers a rare blend of luxury and versatility in North Middleton Township. Breathtaking beautiful Mountain Views greet you with each day’s new possibilities.
With its expansive layout and thoughtful design, this property is perfect for those seeking a home with unique potential while still providing comfort, safety, and stability.
Designed for multigenerational living, this house features seven bedrooms including two full resort-style suites, including private bathrooms and tubs, along with an additional Primary bedroom on the upper level, offering comfort and privacy for all residents.
Beyond its suitability for multigenerational families, this home offers the flexibility to be used in multiple ways. The property boasts an indoor gym, perfect for fitness enthusiasts or those looking for wellness-focused living. With such a large, adaptable space
This home is all about blending comfort with style. Come see for yourself!
Location
State PA
County Cumberland
Area North Middleton Twp (14429)
Zoning 101 RESIDENTIAL 1 FAMILY
Rooms
Other Rooms Living Room, Dining Room, Primary Bedroom, Bedroom 4, Bedroom 5, Kitchen, Family Room, Foyer, Breakfast Room, In-Law/auPair/Suite, Recreation Room, Storage Room, Bedroom 6, Bathroom 1, Bathroom 2, Primary Bathroom, Half Bath, Screened Porch
Basement Fully Finished, Heated, Interior Access, Outside Entrance, Rear Entrance, Walkout Level, Windows
Main Level Bedrooms 2
Interior
Hot Water Natural Gas
Cooling Central A/C, Ductless/Mini-Split
Fireplaces Number 3
Fireplaces Type Fireplace - Glass Doors
Fireplace Y
Heat Source Natural Gas
Laundry Upper Floor
Exterior
Exterior Feature Deck(s), Porch(es), Screened
Fence Picket, Rear, Vinyl
Water Access N
View Mountain
Accessibility Other Bath Mod, 2+ Access Exits
Porch Deck(s), Porch(es), Screened
Garage N
Building
Lot Description Corner
Story 3
Foundation Concrete Perimeter, Crawl Space
Sewer Public Sewer
Water Public
Architectural Style Traditional
Level or Stories 3
Additional Building Above Grade, Below Grade
New Construction N
Schools
Middle Schools Wilson
High Schools Carlisle Area
School District Carlisle Area
Others
Senior Community No
Tax ID 29-05-0427-224
Ownership Fee Simple
SqFt Source Assessor
Special Listing Condition Standard

"My job is to find and attract mastery-based agents to the office, protect the culture, and make sure everyone is happy! "
14291 Park Meadow Drive Suite 500, Chantilly, VA, 20151






