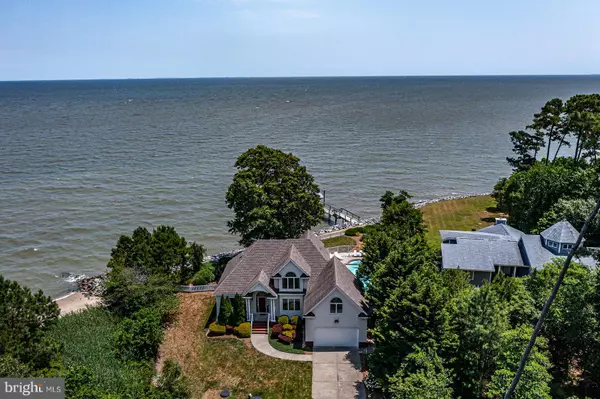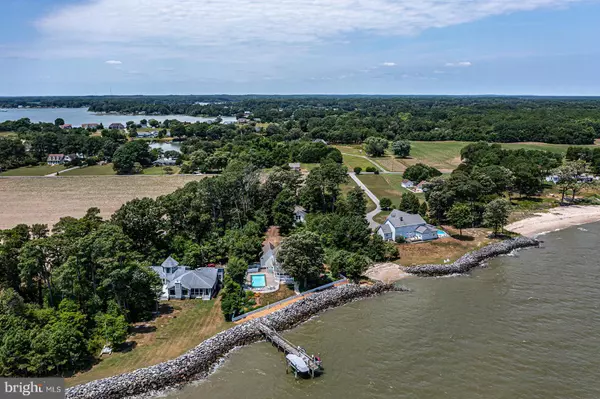
5 Beds
5 Baths
3,725 SqFt
5 Beds
5 Baths
3,725 SqFt
Key Details
Property Type Single Family Home
Sub Type Detached
Listing Status Under Contract
Purchase Type For Sale
Square Footage 3,725 sqft
Price per Sqft $389
Subdivision Jetty'S Reach
MLS Listing ID VANV2001206
Style Transitional,Coastal
Bedrooms 5
Full Baths 3
Half Baths 2
HOA Fees $150/ann
HOA Y/N Y
Abv Grd Liv Area 3,725
Originating Board BRIGHT
Year Built 2001
Annual Tax Amount $4,385
Tax Year 2024
Lot Size 2.790 Acres
Acres 2.79
Property Description
Location
State VA
County Northumberland
Zoning R
Rooms
Main Level Bedrooms 5
Interior
Interior Features Ceiling Fan(s), Crown Moldings, Entry Level Bedroom, Kitchen - Table Space, Pantry, Primary Bedroom - Bay Front, Recessed Lighting, Bathroom - Soaking Tub, Upgraded Countertops, Walk-in Closet(s), WhirlPool/HotTub, Wood Floors
Hot Water Electric
Heating Heat Pump(s)
Cooling Central A/C, Ceiling Fan(s)
Flooring Hardwood, Ceramic Tile
Fireplaces Number 2
Fireplaces Type Gas/Propane, Electric
Equipment Dishwasher, Disposal, Dryer, Microwave, Oven/Range - Gas, Refrigerator, Washer
Fireplace Y
Appliance Dishwasher, Disposal, Dryer, Microwave, Oven/Range - Gas, Refrigerator, Washer
Heat Source Electric
Exterior
Exterior Feature Deck(s), Porch(es), Patio(s), Screened
Parking Features Garage - Front Entry, Garage - Side Entry, Garage Door Opener, Oversized, Inside Access, Other
Garage Spaces 9.0
Pool Heated, In Ground
Utilities Available Propane
Waterfront Description Rip-Rap
Water Access Y
View Bay, Water
Roof Type Composite
Accessibility None
Porch Deck(s), Porch(es), Patio(s), Screened
Attached Garage 2
Total Parking Spaces 9
Garage Y
Building
Lot Description Rip-Rapped, Landscaping
Story 2
Foundation Crawl Space
Sewer Gravity Sept Fld
Water Well
Architectural Style Transitional, Coastal
Level or Stories 2
Additional Building Above Grade
Structure Type Dry Wall
New Construction N
Schools
School District Northumberland County Public Schools
Others
Senior Community No
Tax ID 29-1-223
Ownership Fee Simple
SqFt Source Estimated
Special Listing Condition Standard


"My job is to find and attract mastery-based agents to the office, protect the culture, and make sure everyone is happy! "
14291 Park Meadow Drive Suite 500, Chantilly, VA, 20151






