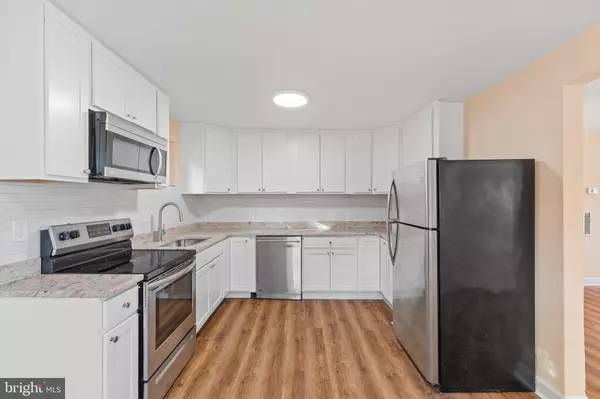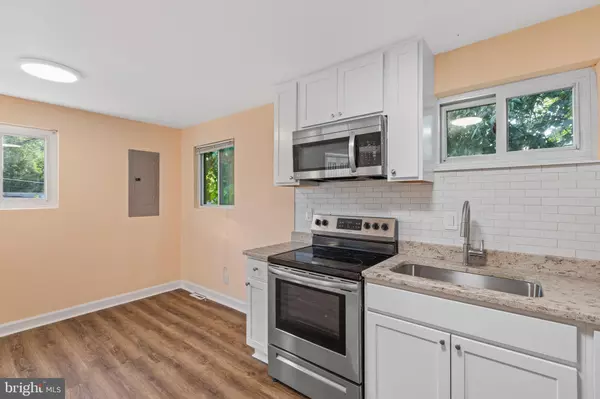
3 Beds
2 Baths
1,160 SqFt
3 Beds
2 Baths
1,160 SqFt
Key Details
Property Type Single Family Home
Sub Type Detached
Listing Status Active
Purchase Type For Sale
Square Footage 1,160 sqft
Price per Sqft $301
Subdivision Capitol Heights
MLS Listing ID MDPG2118244
Style Ranch/Rambler
Bedrooms 3
Full Baths 2
HOA Y/N N
Abv Grd Liv Area 1,160
Originating Board BRIGHT
Year Built 1968
Annual Tax Amount $3,705
Tax Year 2023
Lot Size 4,200 Sqft
Acres 0.1
Property Description
Discover the perfect blend of comfort, convenience, and charm with this beautiful home in the heart of Capitol Heights! Whether you're a first-time homebuyer or looking for a fresh start, this spacious 3-bedroom, 2-bathroom property offers everything you need to create your dream living space.
🔑 Key Features:
- 🛏 3 Spacious Bedrooms — Plenty of room for relaxation or a home office.
- 🛁 2 Full Bathroom — Recently updated for your convenience.
- 🍽 Open Concept Kitchen— Bright and inviting, ideal for meal prep or entertaining.
- 🏡 Large Yard — Perfect for outdoor activities, gardening, or enjoying the fresh air.
- 🚗 Private Driveway — Ample parking space for you and your guests.
🌆 Ideal Location:
- Just minutes from public transportation options, making commuting a breeze.
- Close to major highways like I-495, I-95, and Route 50.
- Nearby Shopping & Dining — A variety of shops, restaurants, and entertainment just around the corner in DC
✨ Why You'll Love It Here:
- A short drive to downtown DC and other surrounding areas, offering the best of suburban living with easy access to the city.
Don't miss out on this opportunity to own a beautiful home in an up-and-coming neighborhood!
Make 4814 Gunther St your new home today!🏠❤️
Location
State MD
County Prince Georges
Zoning RSF65
Rooms
Basement Dirt Floor
Main Level Bedrooms 3
Interior
Interior Features Ceiling Fan(s), Dining Area
Hot Water Natural Gas
Heating Forced Air
Cooling Central A/C
Equipment Built-In Microwave, Dishwasher, Disposal, Dryer, Oven - Self Cleaning, Washer, Stainless Steel Appliances, Refrigerator, Oven/Range - Electric
Fireplace N
Appliance Built-In Microwave, Dishwasher, Disposal, Dryer, Oven - Self Cleaning, Washer, Stainless Steel Appliances, Refrigerator, Oven/Range - Electric
Heat Source Natural Gas Available
Laundry Hookup, Washer In Unit, Dryer In Unit
Exterior
Fence Vinyl, Chain Link, Fully
Amenities Available None
Water Access N
Roof Type Architectural Shingle
Accessibility None
Garage N
Building
Story 1
Foundation Other
Sewer Public Sewer
Water Public
Architectural Style Ranch/Rambler
Level or Stories 1
Additional Building Above Grade, Below Grade
New Construction N
Schools
School District Prince George'S County Public Schools
Others
HOA Fee Include None
Senior Community No
Tax ID 17182106664
Ownership Fee Simple
SqFt Source Estimated
Acceptable Financing Cash, Conventional, FHA, VA
Horse Property N
Listing Terms Cash, Conventional, FHA, VA
Financing Cash,Conventional,FHA,VA
Special Listing Condition Standard


"My job is to find and attract mastery-based agents to the office, protect the culture, and make sure everyone is happy! "
14291 Park Meadow Drive Suite 500, Chantilly, VA, 20151






