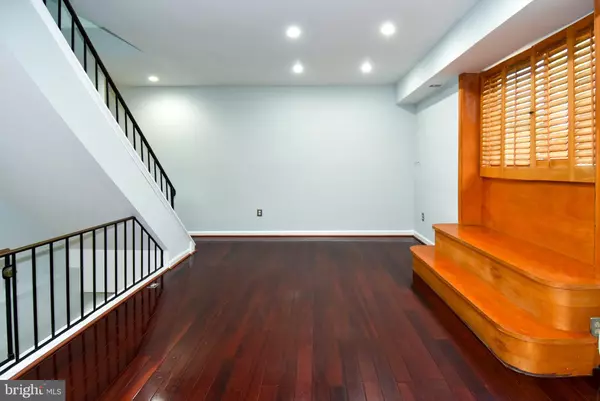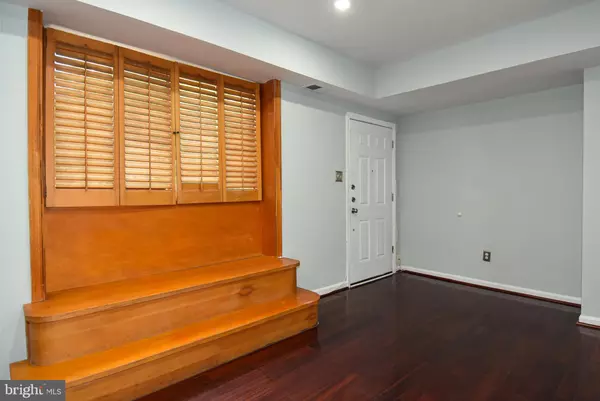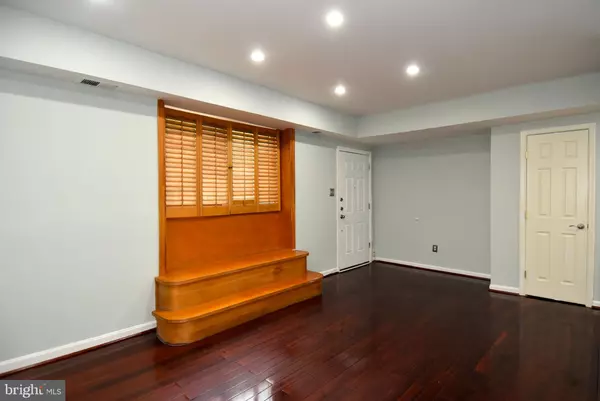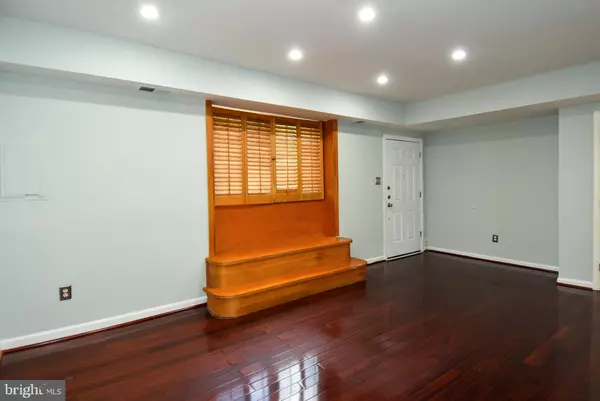
2 Beds
3 Baths
1,688 SqFt
2 Beds
3 Baths
1,688 SqFt
Key Details
Property Type Townhouse
Sub Type Interior Row/Townhouse
Listing Status Under Contract
Purchase Type For Sale
Square Footage 1,688 sqft
Price per Sqft $236
Subdivision Hillcrest
MLS Listing ID DCDC2146534
Style Contemporary
Bedrooms 2
Full Baths 2
Half Baths 1
HOA Y/N N
Abv Grd Liv Area 1,474
Originating Board BRIGHT
Year Built 1943
Annual Tax Amount $1,560
Tax Year 2023
Lot Size 1,427 Sqft
Acres 0.03
Property Description
Two big expanded bedrooms, walk in closets, plenty of storage. Basement with full bathroom can be used as a bedroom suite, Upgraded bathrooms in each level.
New Roof, new HVAC system, top of the line Windows with a lifetime warranty, New Water heater and many more upgrades. Plenty of street parking, peaceful/quiet street and three Metro stations, Anacostia, Congress Heights and Suitland within two miles.
Dont miss out on this excellent opportunity to live in the most convenient area in Hillcrest!
Location
State DC
County Washington
Zoning 011
Rooms
Basement Daylight, Partial, Fully Finished, Full, Rear Entrance
Interior
Interior Features Breakfast Area, Built-Ins, Ceiling Fan(s), Combination Kitchen/Dining, Dining Area, Floor Plan - Open, Kitchen - Eat-In, Recessed Lighting, Skylight(s), Upgraded Countertops, Walk-in Closet(s), Wet/Dry Bar, Wine Storage, Wood Floors
Hot Water Natural Gas
Heating Energy Star Heating System
Cooling Central A/C
Flooring Carpet, Wood, Tile/Brick
Fireplaces Number 1
Fireplaces Type Brick, Fireplace - Glass Doors, Mantel(s)
Equipment Built-In Microwave, Dishwasher, Disposal, Dryer, Energy Efficient Appliances, ENERGY STAR Dishwasher, ENERGY STAR Clothes Washer, ENERGY STAR Refrigerator, Oven/Range - Gas, Stainless Steel Appliances, Water Heater - High-Efficiency
Furnishings No
Fireplace Y
Window Features Atrium,Skylights,Wood Frame
Appliance Built-In Microwave, Dishwasher, Disposal, Dryer, Energy Efficient Appliances, ENERGY STAR Dishwasher, ENERGY STAR Clothes Washer, ENERGY STAR Refrigerator, Oven/Range - Gas, Stainless Steel Appliances, Water Heater - High-Efficiency
Heat Source Natural Gas
Laundry Basement, Lower Floor
Exterior
Exterior Feature Patio(s), Enclosed, Deck(s), Brick
Fence Wood
Utilities Available Cable TV Available, Electric Available, Natural Gas Available, Water Available
Water Access N
View Street
Roof Type Architectural Shingle
Accessibility None
Porch Patio(s), Enclosed, Deck(s), Brick
Garage N
Building
Story 3
Foundation Permanent
Sewer Public Sewer
Water Public
Architectural Style Contemporary
Level or Stories 3
Additional Building Above Grade, Below Grade
New Construction N
Schools
Elementary Schools Stanton
Middle Schools Kramer
High Schools Anacostia
School District District Of Columbia Public Schools
Others
Pets Allowed Y
Senior Community No
Tax ID 5643//0060
Ownership Fee Simple
SqFt Source Assessor
Security Features Exterior Cameras
Acceptable Financing Cash, Conventional, FHA, VA, VHDA
Listing Terms Cash, Conventional, FHA, VA, VHDA
Financing Cash,Conventional,FHA,VA,VHDA
Special Listing Condition Standard
Pets Allowed No Pet Restrictions


"My job is to find and attract mastery-based agents to the office, protect the culture, and make sure everyone is happy! "
14291 Park Meadow Drive Suite 500, Chantilly, VA, 20151






