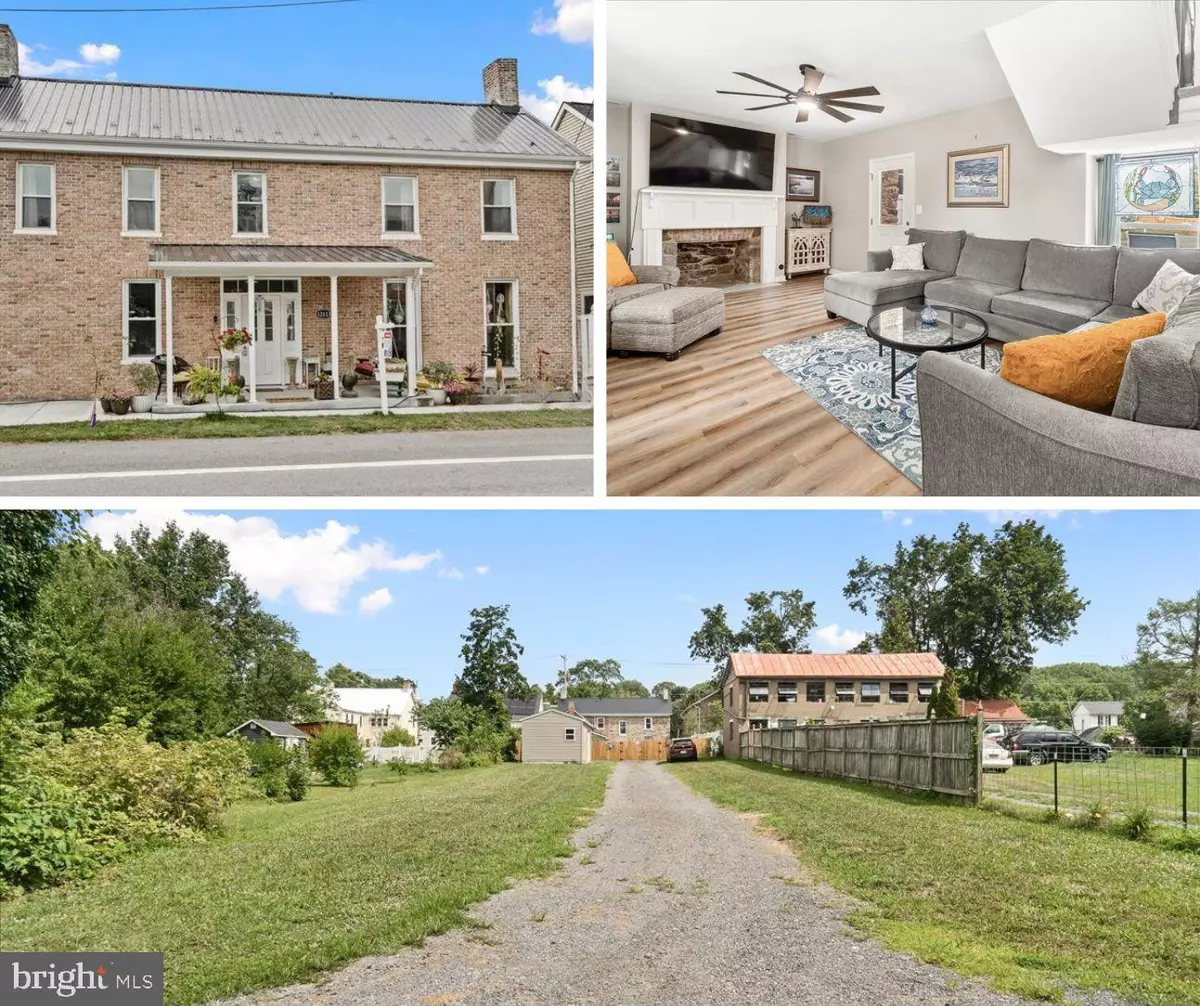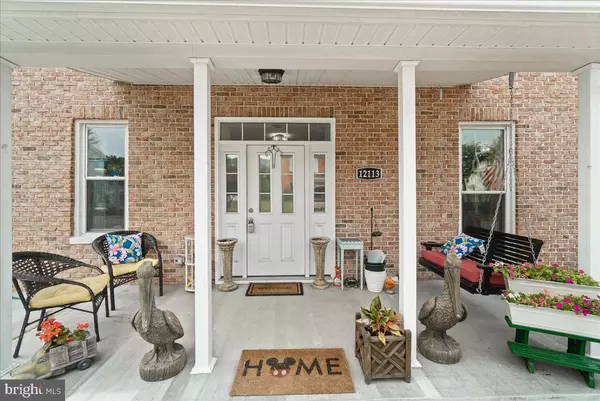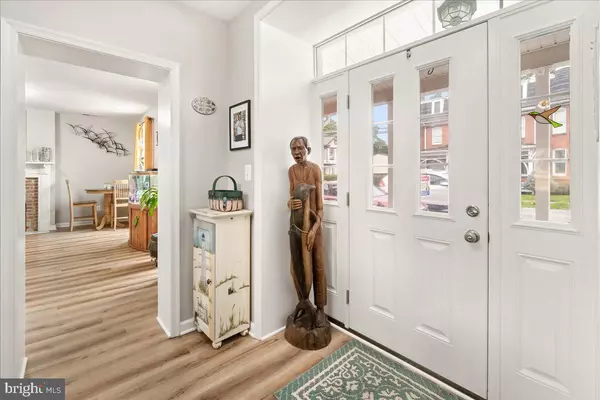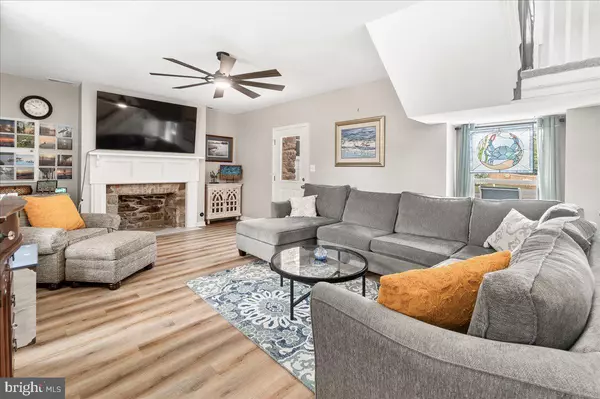3 Beds
2 Baths
2,163 SqFt
3 Beds
2 Baths
2,163 SqFt
Key Details
Property Type Single Family Home
Sub Type Detached
Listing Status Active
Purchase Type For Sale
Square Footage 2,163 sqft
Price per Sqft $214
Subdivision Libertytown
MLS Listing ID MDFR2050666
Style Colonial,Federal
Bedrooms 3
Full Baths 2
HOA Y/N N
Abv Grd Liv Area 2,163
Originating Board BRIGHT
Year Built 1890
Annual Tax Amount $2,976
Tax Year 2024
Lot Size 0.344 Acres
Acres 0.34
Property Description
If you love the historical charm of old homes mixed with modern amenities, this one is for you! Amazingly renovated by the previous owner just one year ago, this stunning brick and stone home offers the best of both worlds. Every detail has been meticulously updated, making it a perfect blend of classic character and contemporary convenience.
Situated on a generous 0.34-acre lot in the heart of charming Libertytown backing to park land, this 3-bedroom, 2-bathroom gem is waiting to welcome you home. The exterior showcases beautifully repointed brick and stone, complemented by a cozy covered front porch—ideal for relaxing and enjoying the neighborhood.
As you step inside, you'll be greeted by a spacious living room featuring an exposed stone fireplace, adding warmth and character to the space. This room offers seamless access to both the front porch and the backyard, perfect for entertaining or unwinding. Adjacent to the living room is a versatile room that can serve as a formal dining area or office, complete with a full bathroom nearby.
At the heart of the home lies the country kitchen, where the original stone fireplace takes center stage. This kitchen is a chef's dream, boasting ample counter and cabinet space, an island, a pantry, and a separate laundry area. The kitchen also provides access to the backyard and the large upper-level bedroom, offering privacy and convenience.
The brand new fully fenced backyard is perfect for outdoor activities and gatherings, while the detached garage adds extra storage and parking options. The property also features front parking and large rear driveway access via an alleyway off Rt 75, abutting Libertytown Park.
Conveniently located less than 8 miles from New Market's shopping and dining options and Rt. 70 access, and just 10 miles from Wormans Mill's amenities and Rt. 15 access, this home offers the perfect balance of tranquility and accessibility. This home is zoned Village/Commercial giving you lots of opportunities!
Don't miss your chance to own this beautifully renovated home in Libertytown. Schedule your showing today and experience the perfect blend of old-world charm and modern luxury!
Location
State MD
County Frederick
Zoning VILLAGE/COMMERCIAL
Rooms
Other Rooms Living Room, Dining Room, Bedroom 2, Bedroom 3, Kitchen, Bedroom 1, Laundry, Utility Room, Full Bath
Interior
Interior Features Additional Stairway, Formal/Separate Dining Room, Kitchen - Country, Kitchen - Island, Upgraded Countertops, Carpet
Hot Water Propane
Heating Forced Air, Zoned
Cooling Central A/C, Zoned
Flooring Carpet, Luxury Vinyl Plank
Fireplaces Number 2
Fireplaces Type Gas/Propane
Equipment Built-In Microwave, Dishwasher, Dryer, Icemaker, Oven/Range - Gas, Refrigerator, Stainless Steel Appliances, Washer
Fireplace Y
Appliance Built-In Microwave, Dishwasher, Dryer, Icemaker, Oven/Range - Gas, Refrigerator, Stainless Steel Appliances, Washer
Heat Source Propane - Owned
Laundry Main Floor
Exterior
Exterior Feature Porch(es)
Parking Features Additional Storage Area
Garage Spaces 1.0
Fence Rear
Water Access N
Roof Type Metal
Accessibility None
Porch Porch(es)
Total Parking Spaces 1
Garage Y
Building
Lot Description Rear Yard
Story 2
Foundation Slab
Sewer Public Sewer
Water Well
Architectural Style Colonial, Federal
Level or Stories 2
Additional Building Above Grade, Below Grade
Structure Type Dry Wall
New Construction N
Schools
Elementary Schools Liberty
Middle Schools New Market
High Schools Linganore
School District Frederick County Public Schools
Others
Senior Community No
Tax ID 1108219516
Ownership Fee Simple
SqFt Source Estimated
Special Listing Condition Standard

"My job is to find and attract mastery-based agents to the office, protect the culture, and make sure everyone is happy! "
14291 Park Meadow Drive Suite 500, Chantilly, VA, 20151






