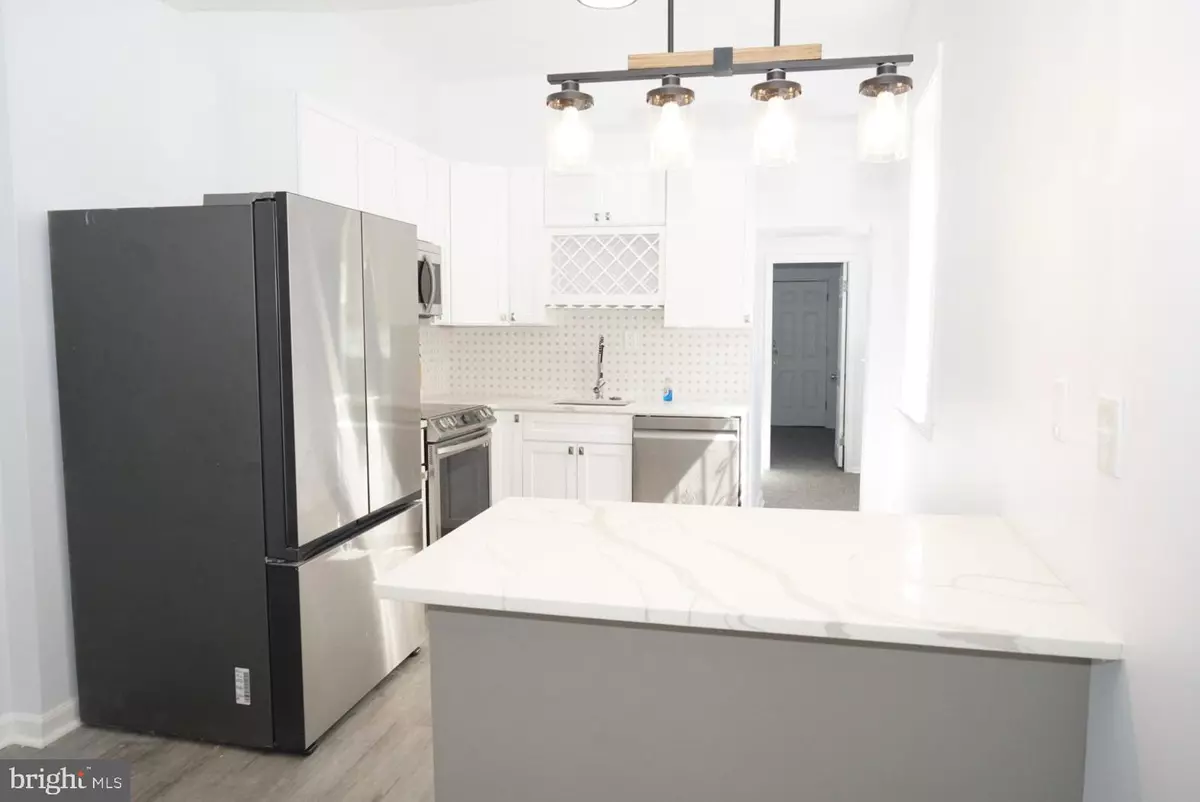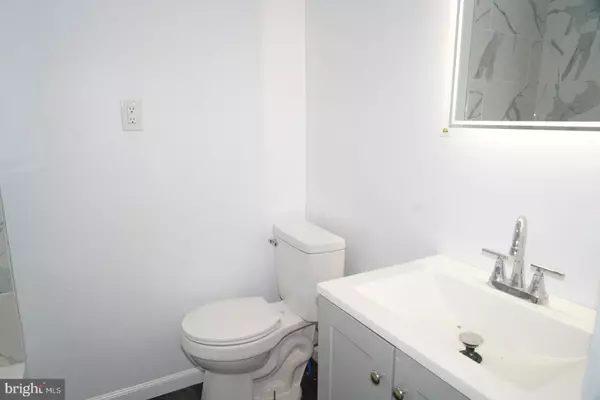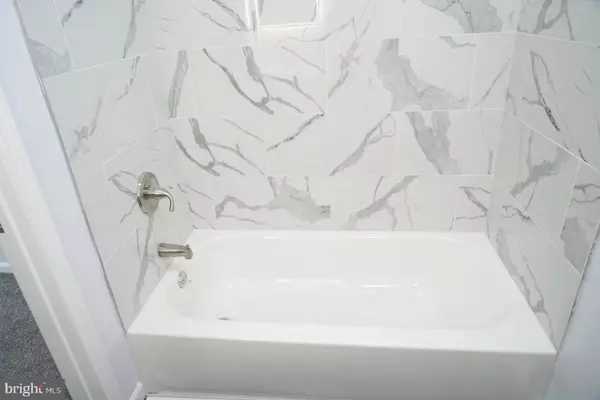
4 Beds
3 Baths
1,500 SqFt
4 Beds
3 Baths
1,500 SqFt
Key Details
Property Type Single Family Home, Townhouse
Sub Type Twin/Semi-Detached
Listing Status Active
Purchase Type For Sale
Square Footage 1,500 sqft
Price per Sqft $160
Subdivision Strawberry Mansion
MLS Listing ID PAPH2368126
Style Mid-Century Modern
Bedrooms 4
Full Baths 2
Half Baths 1
HOA Y/N N
Abv Grd Liv Area 1,500
Originating Board BRIGHT
Year Built 1925
Annual Tax Amount $4,081
Tax Year 2024
Lot Size 1,089 Sqft
Acres 0.03
Lot Dimensions 14.00 x 76.00
Property Description
**Key Features:**
- **Master Suite with Office:** The master bedroom features an adjoining office suite, ideal for remote work or a private retreat.
- **New Appliances:** Enjoy cooking and entertaining in the contemporary kitchen, complete with brand-new stainless steel appliances.
- **Laundry Room:** Convenient laundry connection room equipped for all your laundry needs.
- **Digital Fireplace:** Cozy up by the sleek, energy-efficient digital fireplace in the living area, perfect for relaxing evenings.
- **Spacious Layout:** An open floor plan ensures plenty of natural light and a seamless flow between rooms.
Nestled on the edge of the up and coming Strawberry Mansion neighborhood, this home offers both tranquility and accessibility, close to top-rated parks, shopping, dining, the Philadelphia Art museum, the zoo and all the action Philadelphia has to offer!
Don't miss out on this exquisite property. Schedule your private tour today and envision the endless possibilities this home has to offer!
Location
State PA
County Philadelphia
Area 19121 (19121)
Zoning RSA5
Rooms
Basement Dirt Floor
Main Level Bedrooms 1
Interior
Hot Water 60+ Gallon Tank
Heating Baseboard - Electric
Cooling Ceiling Fan(s)
Inclusions All Appliances Present
Fireplace N
Heat Source Electric
Exterior
Water Access N
Accessibility None
Garage N
Building
Story 2
Foundation Brick/Mortar
Sewer Public Sewer
Water Public
Architectural Style Mid-Century Modern
Level or Stories 2
Additional Building Above Grade, Below Grade
New Construction N
Schools
School District The School District Of Philadelphia
Others
Senior Community No
Tax ID 323316900
Ownership Fee Simple
SqFt Source Assessor
Security Features Security System
Acceptable Financing Cash, FHA, Conventional, VA, Private, Lease Purchase
Listing Terms Cash, FHA, Conventional, VA, Private, Lease Purchase
Financing Cash,FHA,Conventional,VA,Private,Lease Purchase
Special Listing Condition Standard


"My job is to find and attract mastery-based agents to the office, protect the culture, and make sure everyone is happy! "
14291 Park Meadow Drive Suite 500, Chantilly, VA, 20151






