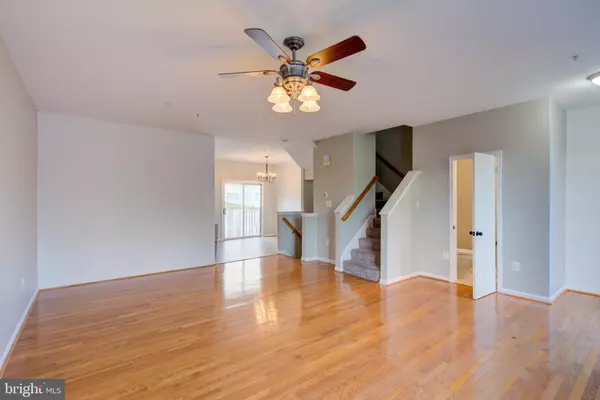
3 Beds
4 Baths
1,928 SqFt
3 Beds
4 Baths
1,928 SqFt
Key Details
Property Type Townhouse
Sub Type Interior Row/Townhouse
Listing Status Pending
Purchase Type For Sale
Square Footage 1,928 sqft
Price per Sqft $215
Subdivision Spring Ridge
MLS Listing ID MDFR2050064
Style Traditional
Bedrooms 3
Full Baths 2
Half Baths 2
HOA Fees $96/mo
HOA Y/N Y
Abv Grd Liv Area 1,928
Originating Board BRIGHT
Year Built 1997
Annual Tax Amount $2,999
Tax Year 2021
Lot Size 1,870 Sqft
Acres 0.04
Property Description
Welcome to your dream home in the highly sought-after Spring Ridge community! This stunning 3-bedroom, 2 full baths, and 2 half bath townhome offers a blend of modern luxury and friendly gathering amenities that make it one of the most coveted residences in the region.
Key Features:
Modern Living Spaces: Enjoy a spacious living area off the kitchen, perfect for entertaining and everyday living. The home boasts beautiful wood floors and convenient half baths on the main level and the kitchen level.
Recent Upgrades: Benefit from a newer architectural style roof, a state-of-the-art HVAC system and furnace, a newer stainless-steel dishwasher, and a stainless steel double range oven and microwave, ensuring comfort and efficiency.
Outdoor Bliss: Relax and entertain on your fenced-in stone patio, a private oasis for outdoor gatherings and relaxation.
Community Amenities:
Pools and Parks: Three community pools, multiple parks, and a picturesque walking path connect the neighborhood, fostering a vibrant, active lifestyle.
Recreation: Enjoy access to basketball and tennis courts, a community center, and playgrounds, perfect for fun and fitness.
Convenient Maintenance: The homeowners association provides snow removal and maintains common grounds, ensuring a hassle-free living experience.
Special Financing Offer: USDA Financing Available: Take advantage of the ZERO money down program with USDA financing, making homeownership more accessible than ever. Don’t miss this opportunity to own a home that combines modern amenities, community charm, and exceptional convenience. Call the listing agent today for more details and to schedule a viewing! Your new lifestyle awaits in Spring Ridge – where luxury meets everyday living.
Location
State MD
County Frederick
Zoning PUD
Rooms
Other Rooms Living Room, Dining Room, Primary Bedroom, Bedroom 2, Bedroom 3, Kitchen, Family Room, Attic
Interior
Interior Features Family Room Off Kitchen, Kitchen - Table Space, Combination Dining/Living, Kitchen - Eat-In, Primary Bath(s), Wood Floors, Floor Plan - Traditional
Hot Water Natural Gas
Heating Forced Air, Heat Pump(s)
Cooling Central A/C
Equipment Washer/Dryer Hookups Only, Dishwasher, Dryer, Washer, Disposal, Refrigerator, Oven/Range - Electric, Water Heater
Fireplace N
Window Features Double Pane,Insulated
Appliance Washer/Dryer Hookups Only, Dishwasher, Dryer, Washer, Disposal, Refrigerator, Oven/Range - Electric, Water Heater
Heat Source Natural Gas
Exterior
Exterior Feature Deck(s), Patio(s)
Parking Features Garage - Front Entry
Garage Spaces 1.0
Parking On Site 1
Fence Rear
Utilities Available Cable TV Available
Amenities Available Basketball Courts, Community Center, Common Grounds, Picnic Area, Pool - Outdoor, Soccer Field, Tennis Courts, Tot Lots/Playground
Water Access N
Roof Type Asphalt
Accessibility None
Porch Deck(s), Patio(s)
Attached Garage 1
Total Parking Spaces 1
Garage Y
Building
Lot Description Cul-de-sac, Landscaping
Story 3
Foundation Slab
Sewer Public Sewer
Water Public
Architectural Style Traditional
Level or Stories 3
Additional Building Above Grade, Below Grade
Structure Type 9'+ Ceilings
New Construction N
Schools
High Schools Oakdale
School District Frederick County Public Schools
Others
Pets Allowed Y
HOA Fee Include Pool(s),Snow Removal
Senior Community No
Tax ID 1109292489
Ownership Fee Simple
SqFt Source Estimated
Security Features Sprinkler System - Indoor
Acceptable Financing Cash, Conventional, FHA, USDA, VA
Listing Terms Cash, Conventional, FHA, USDA, VA
Financing Cash,Conventional,FHA,USDA,VA
Special Listing Condition Standard
Pets Allowed Cats OK, Dogs OK


"My job is to find and attract mastery-based agents to the office, protect the culture, and make sure everyone is happy! "
14291 Park Meadow Drive Suite 500, Chantilly, VA, 20151






