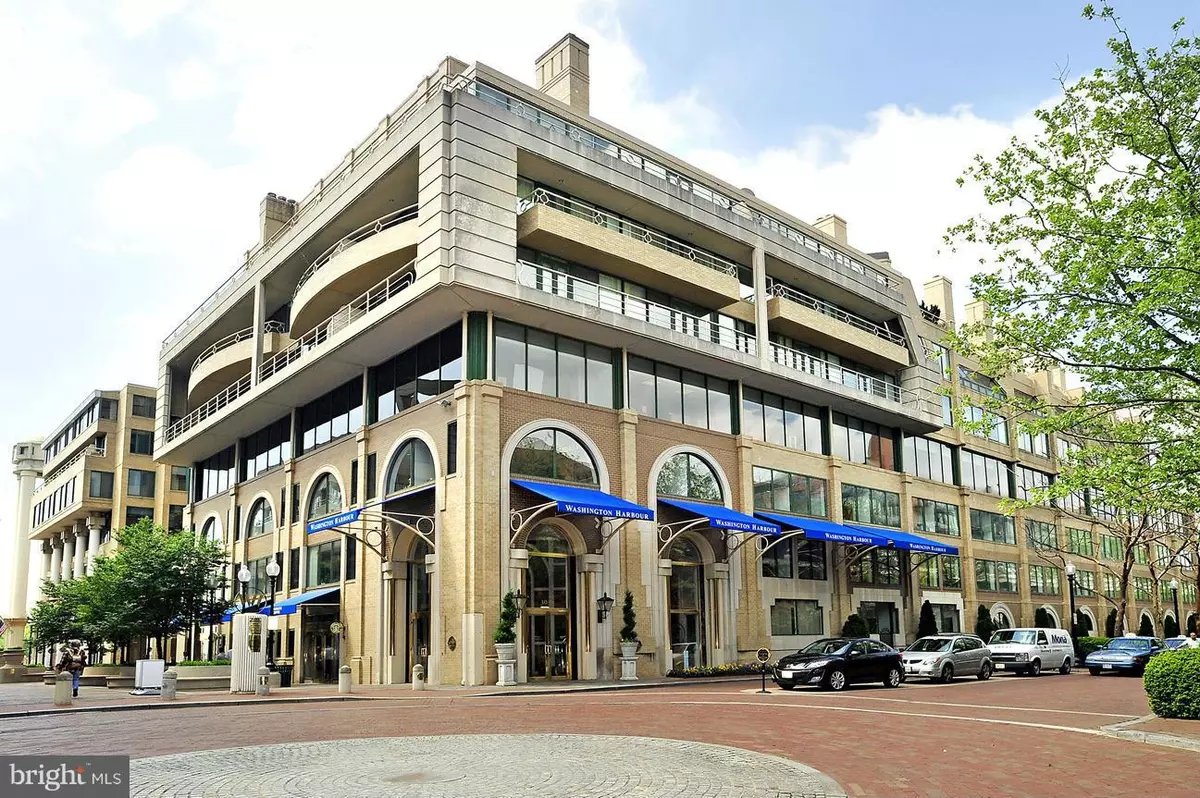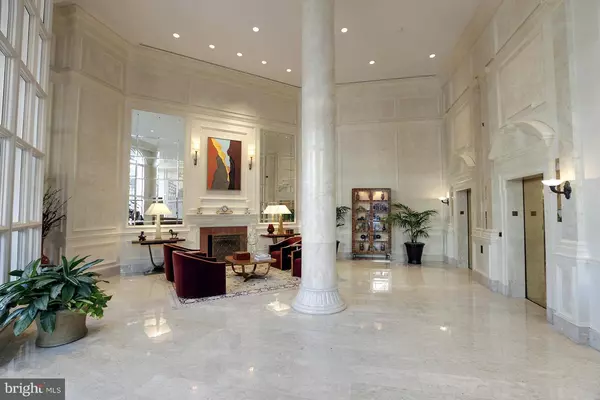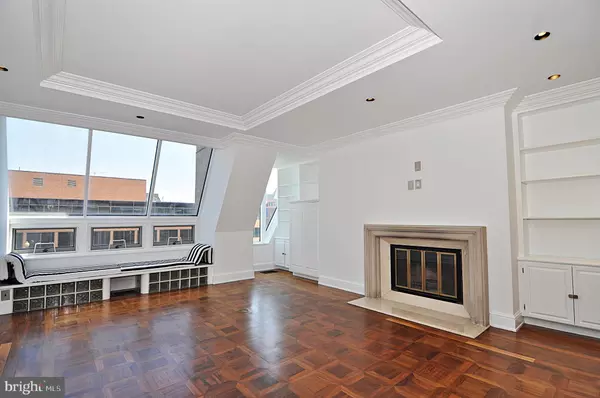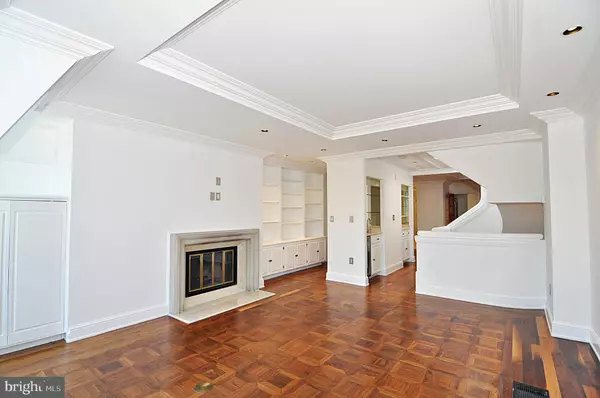
2 Beds
3 Baths
1,995 SqFt
2 Beds
3 Baths
1,995 SqFt
Key Details
Property Type Single Family Home, Condo
Sub Type Penthouse Unit/Flat/Apartment
Listing Status Pending
Purchase Type For Rent
Square Footage 1,995 sqft
Subdivision Georgetown
MLS Listing ID DCDC2146122
Style Contemporary
Bedrooms 2
Full Baths 2
Half Baths 1
HOA Y/N N
Abv Grd Liv Area 1,995
Originating Board BRIGHT
Year Built 1984
Property Description
Location
State DC
County Washington
Zoning RESIDENTIAL
Rooms
Other Rooms Living Room, Dining Room, Primary Bedroom, Bedroom 2, Kitchen, Laundry
Interior
Interior Features Kitchen - Gourmet, Dining Area, Built-Ins, Window Treatments, Elevator, Upgraded Countertops, Primary Bath(s), Wood Floors, WhirlPool/HotTub, Wet/Dry Bar, Floor Plan - Open
Hot Water Electric
Heating Forced Air
Cooling Central A/C
Flooring Hardwood, Ceramic Tile
Fireplaces Number 1
Fireplaces Type Fireplace - Glass Doors, Mantel(s)
Equipment Cooktop, Dishwasher, Disposal, Dryer, Exhaust Fan, Humidifier, Icemaker, Instant Hot Water, Microwave, Oven - Double, Refrigerator, Trash Compactor, Washer
Furnishings No
Fireplace Y
Window Features Double Pane,Skylights
Appliance Cooktop, Dishwasher, Disposal, Dryer, Exhaust Fan, Humidifier, Icemaker, Instant Hot Water, Microwave, Oven - Double, Refrigerator, Trash Compactor, Washer
Heat Source Electric
Laundry Dryer In Unit, Washer In Unit
Exterior
Exterior Feature Terrace, Roof, Patio(s)
Parking Features Garage - Front Entry
Garage Spaces 1.0
Utilities Available Electric Available, Natural Gas Available, Cable TV Available, Water Available, Sewer Available
Amenities Available Common Grounds, Elevator, Pier/Dock, Pool - Outdoor, Security, Fitness Center, Swimming Pool, Exercise Room
Water Access Y
View Water, City, River, Scenic Vista
Accessibility None
Porch Terrace, Roof, Patio(s)
Total Parking Spaces 1
Garage Y
Building
Story 3
Unit Features Mid-Rise 5 - 8 Floors
Sewer Public Sewer
Water Public
Architectural Style Contemporary
Level or Stories 3
Additional Building Above Grade
New Construction N
Schools
Middle Schools Hardy
School District District Of Columbia Public Schools
Others
Pets Allowed N
HOA Fee Include Ext Bldg Maint,Management,Insurance,Common Area Maintenance,Pool(s),Recreation Facility,Trash
Senior Community No
Tax ID 1173//2017
Ownership Other
SqFt Source Estimated
Miscellaneous Parking,Trash Removal,HOA/Condo Fee,Common Area Maintenance,Party Room,Pool Maintenance,Recreation Facility
Security Features 24 hour security,Desk in Lobby,Doorman,Exterior Cameras,Main Entrance Lock,Monitored,Resident Manager


"My job is to find and attract mastery-based agents to the office, protect the culture, and make sure everyone is happy! "
14291 Park Meadow Drive Suite 500, Chantilly, VA, 20151






