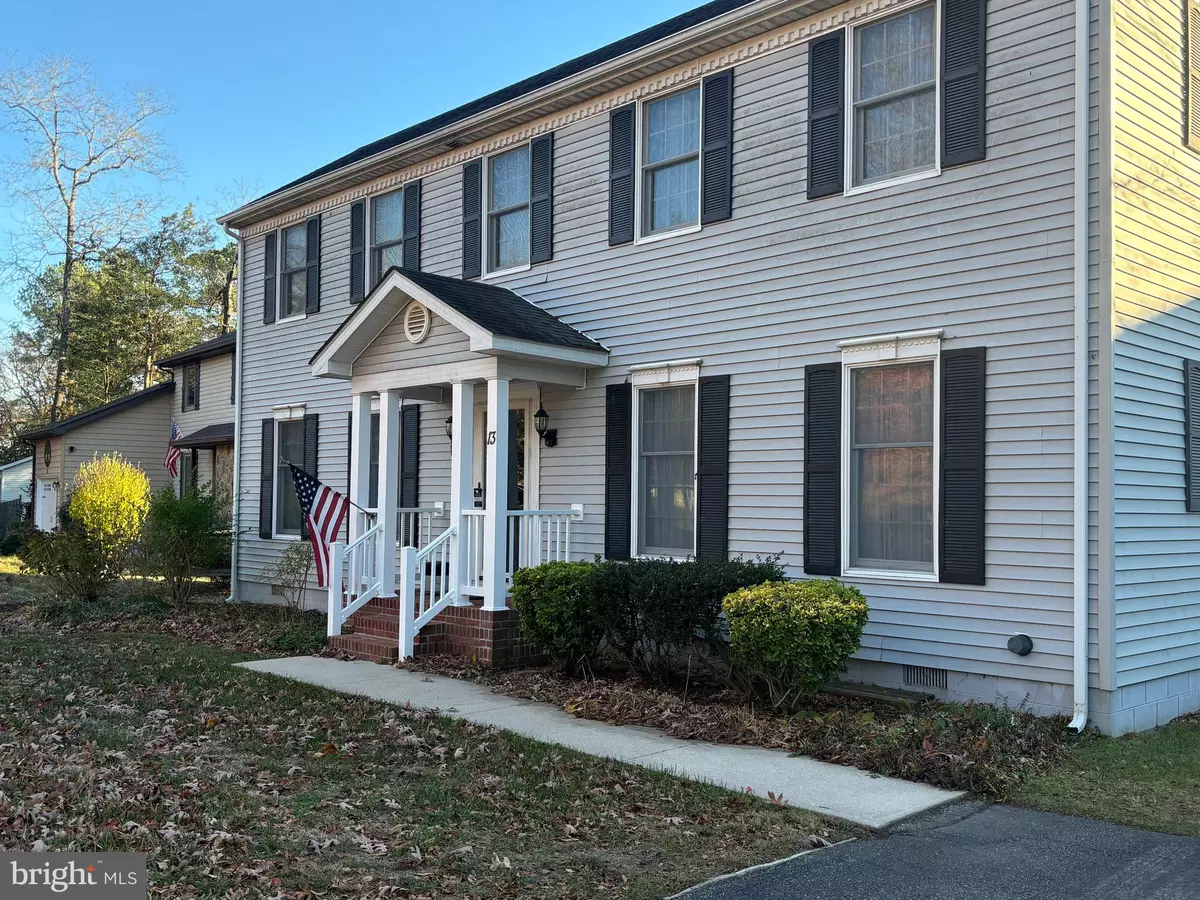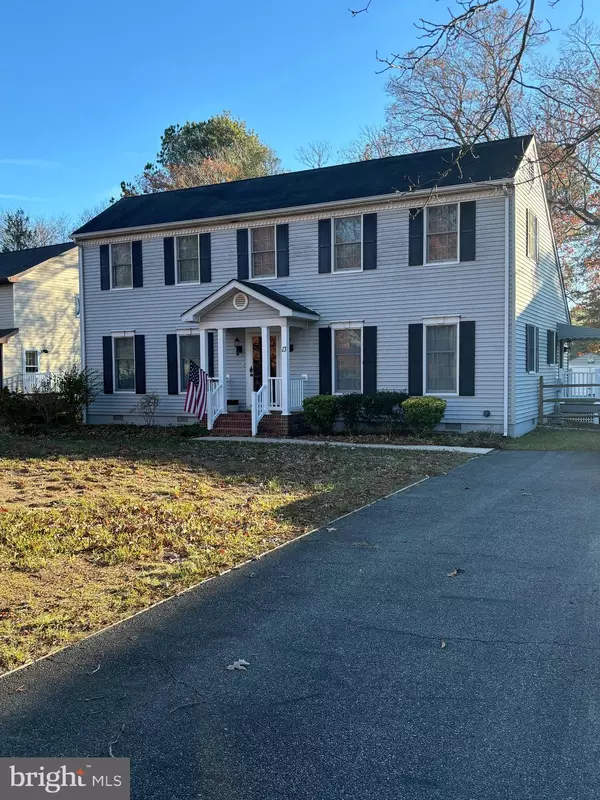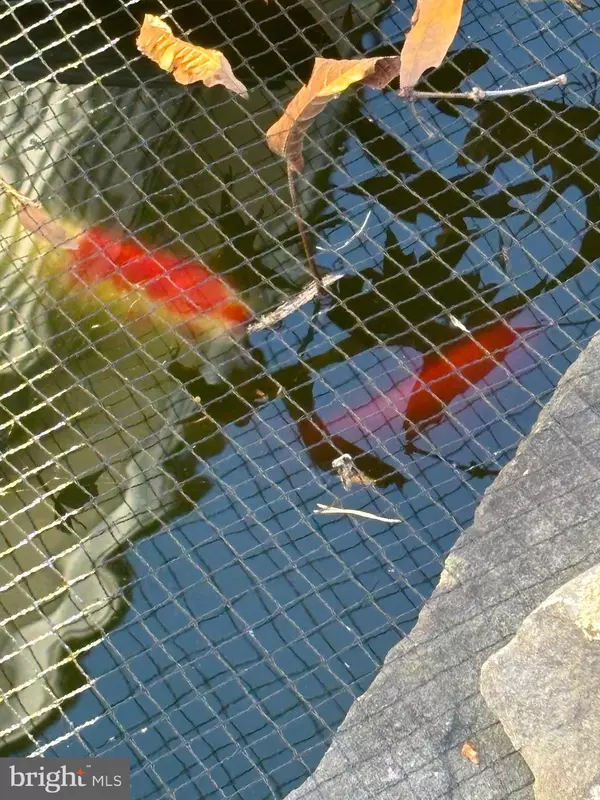
3 Beds
3 Baths
1,936 SqFt
3 Beds
3 Baths
1,936 SqFt
Key Details
Property Type Single Family Home
Sub Type Detached
Listing Status Under Contract
Purchase Type For Sale
Square Footage 1,936 sqft
Price per Sqft $206
Subdivision Lochwood
MLS Listing ID DESU2064084
Style Modular/Pre-Fabricated
Bedrooms 3
Full Baths 2
Half Baths 1
HOA Fees $230/ann
HOA Y/N Y
Abv Grd Liv Area 1,936
Originating Board BRIGHT
Year Built 1988
Annual Tax Amount $1,083
Tax Year 2023
Lot Size 0.330 Acres
Acres 0.33
Lot Dimensions 77.00 x 190.00
Property Description
PRICED TO SELL!!!!!!!!!!!
OPEN HOUSE EVERY SUNDAY 2-4!
Public sewer being installed! This is a one of a kind property on Burton’s Pond.
Wake to the quiet of pond life every day… its silent beauty at the start of the day then as the sun rises high in the sky watch your yard fill with the flight of birds and the pond awaken with the ducks and the mating geese and their goslings living on Burton's pond. Enjoy the sight and sounds of the migrating Canada Goose and more. You can discover more with your kayak, too. Each season brings a different look to the pond at your back yard… it’s yours to enjoy daily! Public Sewer is being installed as we speak. Unique opportunity to own this spacious property inside and out! With a First floor master suite, open living floor plan, large sun room and a formal living room. Half bath downstairs in addition to that this home has two large guest bedrooms and a bath upstairs with tons of storage space.
Outside there are 2 sheds and an outside shower ready for your use! BRAND NEW HVAC system. Fully fenced yard with gated access to pond., NOTE there is public sewer being installed!!FOLLOW DETOUR
Location
State DE
County Sussex
Area Indian River Hundred (31008)
Zoning MR
Rooms
Main Level Bedrooms 1
Interior
Interior Features Attic, Carpet, Ceiling Fan(s), Combination Kitchen/Dining, Crown Moldings, Dining Area, Entry Level Bedroom
Hot Water Electric
Heating Central, Forced Air
Cooling Central A/C
Fireplaces Number 2
Fireplaces Type Corner
Inclusions Fish Pond, red wood, patio Set, Sheds 2, Glider in rear yard
Fireplace Y
Heat Source Electric
Exterior
Garage Spaces 4.0
Utilities Available Other
Water Access Y
View Pond
Accessibility None
Total Parking Spaces 4
Garage N
Building
Lot Description Fishing Available, Pond
Story 2
Foundation Crawl Space
Sewer Other, On Site Septic
Water Public
Architectural Style Modular/Pre-Fabricated
Level or Stories 2
Additional Building Above Grade, Below Grade
New Construction N
Schools
School District Cape Henlopen
Others
Senior Community No
Tax ID 234-11.00-255.00
Ownership Fee Simple
SqFt Source Assessor
Special Listing Condition Standard


"My job is to find and attract mastery-based agents to the office, protect the culture, and make sure everyone is happy! "
14291 Park Meadow Drive Suite 500, Chantilly, VA, 20151






