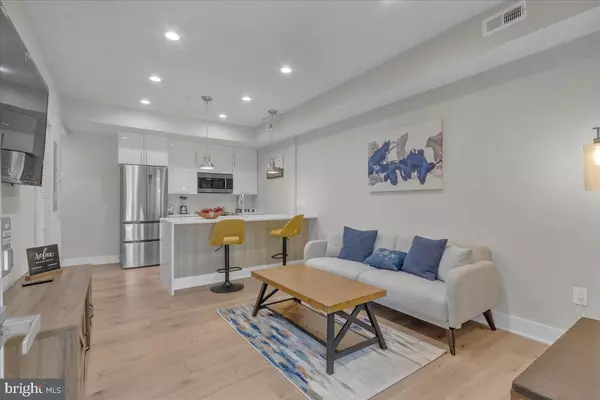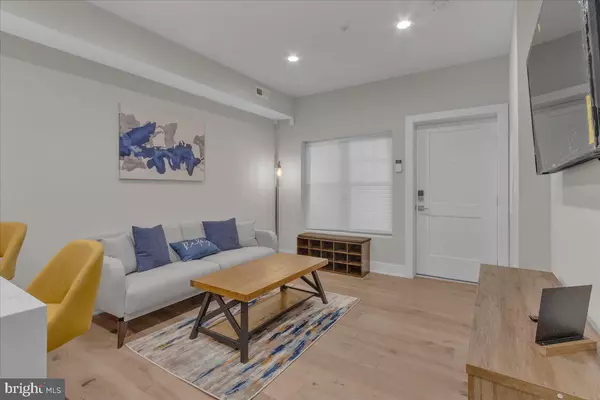
2 Beds
2 Baths
850 SqFt
2 Beds
2 Baths
850 SqFt
Key Details
Property Type Condo
Sub Type Condo/Co-op
Listing Status Active
Purchase Type For Sale
Square Footage 850 sqft
Price per Sqft $558
Subdivision Ivy City
MLS Listing ID DCDC2142728
Style Contemporary
Bedrooms 2
Full Baths 2
Condo Fees $200/mo
HOA Y/N N
Abv Grd Liv Area 850
Originating Board BRIGHT
Year Built 2022
Annual Tax Amount $17,518
Tax Year 2022
Property Description
Welcome to Ivy City, a booming community in NE Washington, DC! Discover the perfect blend of modern luxury and urban convenience in this newly renovated condo at 1937 Capitol Ave #1. This 2 bed 2 bath 2 story condo offers an open unique room concept, great living room and kitchen space and a rooftop. This stunning residence boasts contemporary finishes and thoughtful design, creating an inviting atmosphere for your next chapter. Enjoy the convenience of nearby amenities such as Union Market, a vibrant hub for food and culture, and the dynamic Ivy City neighborhood with its eclectic mix of dining, shopping, and entertainment options. Commuters will appreciate the proximity to major transit areas, making travel throughout the city a breeze. Don't miss the opportunity to call this beautiful condo your own in one of DC's most exciting and rapidly growing areas! **Private parking space is available for purchase**
Location
State DC
County Washington
Zoning RF1
Interior
Interior Features Combination Kitchen/Living, Floor Plan - Open, Kitchen - Island, Recessed Lighting, Bathroom - Tub Shower, Wood Floors
Hot Water Electric
Heating Heat Pump(s)
Cooling Central A/C
Flooring Engineered Wood, Ceramic Tile
Inclusions Seller willing to include all Furniture in the home and all the appliances for a higher price; Or just some items at market price.
Equipment Dishwasher, Disposal, Dryer, Dryer - Front Loading, Dryer - Electric, Exhaust Fan, Microwave, Oven/Range - Electric, Refrigerator, Stainless Steel Appliances, Washer, Washer - Front Loading, Washer/Dryer Stacked, Water Heater - Tankless
Furnishings Yes
Fireplace N
Window Features Double Hung
Appliance Dishwasher, Disposal, Dryer, Dryer - Front Loading, Dryer - Electric, Exhaust Fan, Microwave, Oven/Range - Electric, Refrigerator, Stainless Steel Appliances, Washer, Washer - Front Loading, Washer/Dryer Stacked, Water Heater - Tankless
Heat Source Electric
Laundry Upper Floor
Exterior
Exterior Feature Deck(s)
Garage Spaces 1.0
Fence Rear
Amenities Available None
Water Access N
Accessibility None
Porch Deck(s)
Total Parking Spaces 1
Garage N
Building
Story 2
Unit Features Garden 1 - 4 Floors
Sewer Public Sewer
Water Public
Architectural Style Contemporary
Level or Stories 2
Additional Building Above Grade, Below Grade
Structure Type 9'+ Ceilings,Dry Wall
New Construction N
Schools
School District District Of Columbia Public Schools
Others
Pets Allowed Y
HOA Fee Include Common Area Maintenance,Ext Bldg Maint,Insurance,Water,Sewer,Lawn Care Front,Reserve Funds,Taxes,Trash
Senior Community No
Tax ID 4045//0023
Ownership Condominium
Security Features Carbon Monoxide Detector(s),Motion Detectors,Smoke Detector,Surveillance Sys,Fire Detection System,Sprinkler System - Indoor,Exterior Cameras
Acceptable Financing Cash, Conventional, FHA, VA
Horse Property N
Listing Terms Cash, Conventional, FHA, VA
Financing Cash,Conventional,FHA,VA
Special Listing Condition Standard
Pets Allowed No Pet Restrictions


"My job is to find and attract mastery-based agents to the office, protect the culture, and make sure everyone is happy! "
14291 Park Meadow Drive Suite 500, Chantilly, VA, 20151






